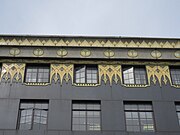Ideal House, London: Difference between revisions
Appearance
Content deleted Content added
Cote d'Azur (talk | contribs) |
HeyElliott (talk | contribs) |
||
| (7 intermediate revisions by 7 users not shown) | |||
| Line 1: | Line 1: | ||
{{Use dmy dates|date=April 2022}} |
|||
{{Infobox building |
{{Infobox building |
||
| name = Palladium House |
| name = Palladium House |
||
| Line 26: | Line 27: | ||
| current_tenants = |
| current_tenants = |
||
| landlord = |
| landlord = |
||
| location = |
| location = Corner of [[Great Marlborough Street]] and [[Argyll Street]] |
||
| address = |
| address = |
||
| location_town = London |
| location_town = London |
||
| Line 74: | Line 75: | ||
}} |
}} |
||
'''Palladium House''', formerly known as '''Ideal House''' is a grade II listed [[Art Deco]] office building located on the corner of [[Great Marlborough Street]] and Argyll Street in London. |
'''Palladium House''', formerly known as '''Ideal House''', is a grade II listed [[Art Deco]] office building located on the corner of [[Great Marlborough Street]] and [[Argyll Street]] in London. |
||
==History and description== |
==History and description== |
||
The building was designed in by architects [[Raymond Hood]] and Gordon Jeeves in the [[art deco]] style as the London headquarters of the National Radiator Company (European subsidiary of the [[American Radiator Company]] |
The building was designed in by architects [[Raymond Hood]] and Gordon Jeeves in the [[art deco]] style as the London headquarters of the National Radiator Company (European subsidiary of the [[American Radiator Company]]). Its design was a scaled down version of the [[American Radiator Building]], New York.<ref name="nhle"/> |
||
Built 1928–9, the building is a seven |
Built 1928–9, the building is a seven-storey office block, with black granite facing decorated with an inlaid [[champlevé]] design with Egyptian influences. The building was extended in 1935.<ref name="nhle"/> |
||
In 1981, it was declared a Grade II [[Listed Building]].<ref name="nhle">{{NHLE|num=1357168|desc=PALLADIUM HOUSE. 1-4 Argyll Street. Formerly known as Ideal House|accessdate=29 November 2013}}</ref> |
In 1981, it was declared a Grade II [[Listed Building]].<ref name="nhle">{{NHLE|num=1357168|desc=PALLADIUM HOUSE. 1-4 Argyll Street. Formerly known as Ideal House|accessdate=29 November 2013}}</ref> |
||
| Line 93: | Line 94: | ||
===Further reading=== |
===Further reading=== |
||
*{{citation |
*{{citation| title = The Egyptian Revival: Ancient Egypt as the Inspiration for Design Motifs in the West| first = James Stevens|last= Curl| year = 2005|pages =385–7 }} |
||
*{{citation| first = Arthur Trystan| last = Edwards| journal = The Architectural Review| date = June 1929| pages = 289–99| title = The Clash of Colour or the Moor of Argyll Street}} |
*{{citation| first = Arthur Trystan| last = Edwards| journal = The Architectural Review| date = June 1929| pages = 289–99| title = The Clash of Colour or the Moor of Argyll Street}} |
||
| Line 106: | Line 107: | ||
{{london-stub}} |
{{london-struct-stub}} |
||
{{architecture-stub}} |
|||
Latest revision as of 19:50, 18 October 2023
| Palladium House | |
|---|---|
 Street view of the building | |
 | |
| Former names | Ideal House |
| General information | |
| Location | Corner of Great Marlborough Street and Argyll Street |
| Town or city | London |
| Country | United Kingdom |
| Coordinates | 51°30′50″N 0°08′24″W / 51.514°N 0.140°W |
| Completed | 1929 |
| Height | |
| Architectural | Art Deco |
| Technical details | |
| Floor count | 7 |
| Design and construction | |
| Architect(s) | Raymond Hood, Gordon Jeeves |
Palladium House, formerly known as Ideal House, is a grade II listed Art Deco office building located on the corner of Great Marlborough Street and Argyll Street in London.
History and description
[edit]The building was designed in by architects Raymond Hood and Gordon Jeeves in the art deco style as the London headquarters of the National Radiator Company (European subsidiary of the American Radiator Company). Its design was a scaled down version of the American Radiator Building, New York.[1]
Built 1928–9, the building is a seven-storey office block, with black granite facing decorated with an inlaid champlevé design with Egyptian influences. The building was extended in 1935.[1]
In 1981, it was declared a Grade II Listed Building.[1]
References
[edit]- ^ a b c Historic England. "PALLADIUM HOUSE. 1-4 Argyll Street. Formerly known as Ideal House (1357168)". National Heritage List for England. Retrieved 29 November 2013.
Further reading
[edit]- Curl, James Stevens (2005), The Egyptian Revival: Ancient Egypt as the Inspiration for Design Motifs in the West, pp. 385–7
- Edwards, Arthur Trystan (June 1929), "The Clash of Colour or the Moor of Argyll Street", The Architectural Review: 289–99
External links
[edit]Wikimedia Commons has media related to Ideal House, London.
- "Ideal House", www.modernistbritain.co.uk


