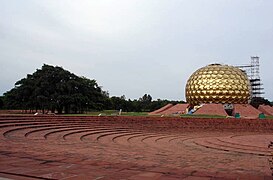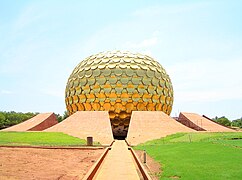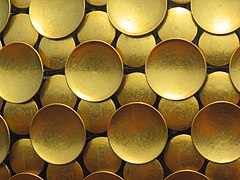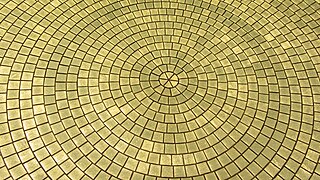Matrimandir: Difference between revisions
Snarcky1996 (talk | contribs) mNo edit summary |
No edit summary Tags: Visual edit Mobile edit Mobile web edit |
||
| (16 intermediate revisions by 11 users not shown) | |||
| Line 1: | Line 1: | ||
{{Short description|Spiritual building in Tamil Nadu, India}} |
|||
{{Use dmy dates|date=May |
{{Use dmy dates|date=May 2023}} |
||
{{Use Indian English|date=May 2018}} |
{{Use Indian English|date=May 2018}} |
||
{{Infobox building |
{{Infobox building |
||
| name |
| name = Matrimandir |
||
| native_name |
| native_name = Auroville Matri Mandir |
||
| former_names |
| former_names = |
||
| alternate_names |
| alternate_names = |
||
| image |
| image = The Matrimandir in Auroville, Tamil Nadu, India.jpg |
||
| alt |
| alt = |
||
| caption |
| caption = Matrimandir |
||
| map_type |
| map_type = |
||
| map_alt |
| map_alt = |
||
| map_caption |
| map_caption = |
||
| altitude |
| altitude = |
||
| building_type |
| building_type = stainless steel sphere gold plated |
||
| architectural_style |
| architectural_style = spherical |
||
| structural_system |
| structural_system = |
||
| cost |
| cost = 1250 crores |
||
| client |
| client = |
||
| owner |
| owner = |
||
| location |
| location = |
||
| address |
| address = |
||
| location_town |
| location_town = [[Auroville]], Tamil Nadu |
||
| location_country |
| location_country = India |
||
| coordinates |
| coordinates = {{coord|12.007208|79.810658|display=inline,title}} |
||
| groundbreaking_date |
| groundbreaking_date = 21 February 1971 |
||
| completion_date |
| completion_date = February 2008 |
||
| inauguration_date |
| inauguration_date = |
||
| renovation_date |
| renovation_date = |
||
| height |
| height = 23.5 meters |
||
| diameter |
| diameter = |
||
| floor_count |
| floor_count = |
||
| floor_area |
| floor_area = |
||
| main_contractor |
| main_contractor = |
||
| architect |
| architect = [[Mirra Alfassa|The Mother]]<br />[[Roger Anger]] |
||
| architecture_firm |
| architecture_firm = |
||
| structural_engineer |
| structural_engineer = |
||
| services_engineer |
| services_engineer = |
||
| civil_engineer |
| civil_engineer = |
||
| awards |
| awards = |
||
| website = [https://web.archive.org/web/20050617084623/http://www.auroville.org/thecity/matrimandir/mm_main.htm Description of the Matrimandir from Auroville's website] |
| website = [https://web.archive.org/web/20050617084623/http://www.auroville.org/thecity/matrimandir/mm_main.htm Description of the Matrimandir from Auroville's website] |
||
| references |
| references = |
||
}} |
}} |
||
The '''Matrimandir''' |
The '''Matrimandir''' is an edifice of spiritual significance for practitioners of [[integral yoga]], in the centre of [[Auroville]] established by [[Mirra Alfassa|the Mother]] of the [[Sri Aurobindo Ashram]]. It is called ''Soul of the City'' ([[French language|French]]: ''L'âme de la ville'') and is situated in a large open space called ''Peace''. |
||
==Structure and surroundings== |
==Structure and surroundings== |
||
{{Sri Aurobindo}} |
{{Sri Aurobindo}} |
||
The Matrimandir took 37 years to build, from the laying of the foundation stone at sunrise on 21 February 1971 - the Mother's 93rd birthday - to its completion in May 2008. It is in the form of a huge sphere surrounded by twelve petals. The [[Geodesic dome]] is covered by golden discs and reflects sunlight, which gives the structure its characteristic radiance. Inside the central dome is a meditation hall known as the ''inner chamber'' - this contains the largest optically-perfect glass globe in the world. The Matrimandir, and its surrounding gardens in the central Peace Area, is open to the public by appointment. |
The Matrimandir took 37 years to build, from the laying of the foundation stone at sunrise on 21 February 1971 - the Mother's 93rd birthday - to its completion in May 2008. It is in the form of a huge sphere surrounded by twelve petals. The [[Geodesic dome]] is covered by golden discs and reflects sunlight, which gives the structure its characteristic radiance. Inside the central dome is a meditation hall known as the ''inner chamber'' - this contains the largest optically-perfect glass globe in the world. The Matrimandir, and its surrounding gardens in the central Peace Area, is open to the public by appointment.<ref>{{Cite web |title=Visiting the Matrimandir {{!}} Auroville |url=https://auroville.org/page/visiting-the-matrimandir |access-date=2024-04-04 |website=auroville.org}}</ref> |
||
The four main pillars that support the structure of Matrimandir, and carry the Inner Chamber, have been set at the four main directions of the compass. These four pillars are symbolic of the four aspects of the mother as described by [[Sri Aurobindo]], and are named after these four aspects. |
The four main pillars that support the structure of Matrimandir, and carry the Inner Chamber, have been set at the four main directions of the compass. These four pillars are symbolic of the four aspects of the mother as described by [[Sri Aurobindo]], and are named after these four aspects.{{Citation needed|date=April 2024}} |
||
{{cquote|''Four great Aspects of the Mother, four of her leading Powers and Personalities have stood in front in her guidance of this Universe and in her dealings with the terrestrial play''<ref name="q1">Aurobindo, Sri. ''The Mother'' p36-37 (Sri Aurobindo Ashram Trust, 1987, {{ISBN|81-7058-059-5}})</ref>}} |
{{cquote|''Four great Aspects of the Mother, four of her leading Powers and Personalities have stood in front in her guidance of this Universe and in her dealings with the terrestrial play''<ref name="q1">Aurobindo, Sri. ''The Mother'' p36-37 (Sri Aurobindo Ashram Trust, 1987, {{ISBN|81-7058-059-5}})</ref>}} |
||
| Line 66: | Line 67: | ||
|} |
|} |
||
==Gallery== |
|||
| ⚫ | |||
| ⚫ | |||
File:Matrimandir1.JPG|Matrimandir and the banyan tree, the centre of [[Auroville]] |
File:Matrimandir1.JPG|Matrimandir and the banyan tree, the centre of [[Auroville]] |
||
File:Matrimandir.JPG|The Matrimandir in Auroville, Tamil Nadu, India |
File:Matrimandir.JPG|The Matrimandir in Auroville, Tamil Nadu, India |
||
File:Matrimandir Auroville Dome.jpg|The golden discs that build up the Matrimandir dome |
File:Matrimandir Auroville Dome.jpg|The golden discs that build up the Matrimandir dome |
||
File:Human-sized golden disc of Matrimandir.jpg|An Auroville volunteer posing next to one of the golden discs used in Matrimandir's dome. |
|||
File:Golden_Mosaic.jpg|Closeup of one of the golden discs. |
|||
</gallery> |
</gallery> |
||
== See also == |
|||
==References== |
==References== |
||
Latest revision as of 18:38, 19 August 2024
| Matrimandir | |
|---|---|
Auroville Matri Mandir | |
 Matrimandir | |
 | |
| General information | |
| Type | stainless steel sphere gold plated |
| Architectural style | spherical |
| Town or city | Auroville, Tamil Nadu |
| Country | India |
| Coordinates | 12°00′26″N 79°48′38″E / 12.007208°N 79.810658°E |
| Groundbreaking | 21 February 1971 |
| Completed | February 2008 |
| Cost | 1250 crores |
| Height | 23.5 meters |
| Design and construction | |
| Architect(s) | The Mother Roger Anger |
| Website | |
| Description of the Matrimandir from Auroville's website | |
The Matrimandir is an edifice of spiritual significance for practitioners of integral yoga, in the centre of Auroville established by the Mother of the Sri Aurobindo Ashram. It is called Soul of the City (French: L'âme de la ville) and is situated in a large open space called Peace.
Structure and surroundings
[edit]| Sri Aurobindo |
|---|
 |
The Matrimandir took 37 years to build, from the laying of the foundation stone at sunrise on 21 February 1971 - the Mother's 93rd birthday - to its completion in May 2008. It is in the form of a huge sphere surrounded by twelve petals. The Geodesic dome is covered by golden discs and reflects sunlight, which gives the structure its characteristic radiance. Inside the central dome is a meditation hall known as the inner chamber - this contains the largest optically-perfect glass globe in the world. The Matrimandir, and its surrounding gardens in the central Peace Area, is open to the public by appointment.[1]
The four main pillars that support the structure of Matrimandir, and carry the Inner Chamber, have been set at the four main directions of the compass. These four pillars are symbolic of the four aspects of the mother as described by Sri Aurobindo, and are named after these four aspects.[citation needed]
Four great Aspects of the Mother, four of her leading Powers and Personalities have stood in front in her guidance of this Universe and in her dealings with the terrestrial play[2]
| Name | Symbolism |
| Maheswari (south pillar) | "...her personality of calm wideness and comprehending wisdom and tranquil benignity and inexhaustible compassion and sovereign and surpassing majesty and all-ruling greatness".[2] |
| Mahakali (north pillar) | "...her power of splendid strength and irresistible passion, her warrior mood, her overwhelming will, her impetuous swiftness and world-shaking force".[2] |
| Mahalakshmi (east pillar) | "...vivid and sweet and wonderful with her deep secret of beauty and harmony and fine rhythm, her intricate and subtle opulence, her compelling attraction and captivating grace".[2] |
| Mahasaraswathi (west pillar) | "...equipped with her close and profound capacity of intimate knowledge and careful flawless work and quiet and exact perfection in all things".[2] |
Gallery
[edit]-
Matrimandir and the banyan tree, the centre of Auroville
-
The Matrimandir in Auroville, Tamil Nadu, India
-
The golden discs that build up the Matrimandir dome
-
An Auroville volunteer posing next to one of the golden discs used in Matrimandir's dome.
-
Closeup of one of the golden discs.
See also
[edit]References
[edit]- ^ "Visiting the Matrimandir | Auroville". auroville.org. Retrieved 4 April 2024.
- ^ a b c d e Aurobindo, Sri. The Mother p36-37 (Sri Aurobindo Ashram Trust, 1987, ISBN 81-7058-059-5)
External links
[edit]- Visiting the Matrimandir
- Chronicles of the Inner Chamber - by the 'Matrimandir Action Committee'
 Matrimandir travel guide from Wikivoyage
Matrimandir travel guide from Wikivoyage






