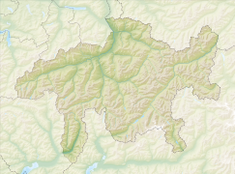Upper Castle, Zizers: Difference between revisions
m Task 18 (cosmetic): eval 3 templates: hyphenate params (3×); cvt lang vals (1×); |
m lang fix; |
||
| (2 intermediate revisions by 2 users not shown) | |||
| Line 1: | Line 1: | ||
{{Infobox historic site |
{{Infobox historic site |
||
| name = Upper Castle |
| name = Upper Castle |
||
| |
|native_name=Oberes Schloss |
||
| |
|native_language=de |
||
| image = Oberes Schloss Zizers (Rückseite).jpg |
| image = Oberes Schloss Zizers (Rückseite).jpg |
||
| caption = |
| caption = |
||
| Line 8: | Line 8: | ||
| locmapin = Canton of Graubünden#Switzerland |
| locmapin = Canton of Graubünden#Switzerland |
||
| coordinates = {{coord|46.934542|9.567474|region:CH_type:landmark|format=dms|display=inline}} |
| coordinates = {{coord|46.934542|9.567474|region:CH_type:landmark|format=dms|display=inline}} |
||
| location = Oberschlossweg / Stöcklistrasse,<br>[[Zizers]] |
| location = Oberschlossweg / Stöcklistrasse,<br />[[Zizers]] |
||
| area = |
| area = |
||
| built = 1680 |
| built = 1680 |
||
| built_for = [[Baron]] Simon von Salis |
| built_for = [[Baron]] Simon von Salis |
||
| restored = 1976-84 <br> 2003-04 |
| restored = 1976-84 <br /> 2003-04 |
||
| architect = |
| architect = |
||
| architecture = |
| architecture = |
||
Latest revision as of 20:27, 4 November 2024
| Upper Castle | |
|---|---|
| Native name Oberes Schloss (German) | |
 | |
| Type | Castle |
| Location | Oberschlossweg / Stöcklistrasse, Zizers |
| Coordinates | 46°56′04″N 9°34′03″E / 46.934542°N 9.567474°E |
| Built | 1680 |
| Built for | Baron Simon von Salis |
| Restored | 1976-84 2003-04 |
The Upper Castle in Zizers is a castle in the municipality of Zizers of the Canton of Graubünden in Switzerland. It is a Swiss heritage site of national significance.[1]
History
[edit]The Upper Castle in Zizers was built for Baron Simon von Salis (1646-1694) who was from the Tirano, Italy branch of the large and wealthy Salis family. Simon was the Captain over the Valtellina and had spent years in mercenary service in Sicily. When he built the castle in Zizers, the design was inspired by the architecture of Italian palaces. The castle was renovated in 1725 and again in 1790–1800.[2] During the 18th century the castle was completely covered in facade paintings. Painting illusionary architectural elements was common in northern Italy during the 18th century and shows a continuing relationship with this branch of the Salis family and Italy.[3]
The last members of the family, Franziska von Salis-Zizers and Therese von Salis-Zizers died in 1976 and 1977 respectively. After their deaths the castle library, with over 1000 volumes including many 17th through 19th century letters, business records, archives and chronicles were donated to the Cantonal Archives.[4]
Castle site
[edit]The castle is a square, massive building topped with a hipped roof. The 18th century facade paintings cover the entire building and include trompe-l'œil columns, illusionary windows, elaborate window frames and stone walls. Currently the castle is privately owned.[3]
See also
[edit]References
[edit]- ^ "Kantonsliste A-Objekte". KGS Inventar (in German). Federal Office of Civil Protection. 2009. Retrieved 25 April 2011.
- ^ "Schloss Zizers". Federal Office of Civil Protection. Retrieved 13 July 2017.
- ^ a b "Schloss Zizers Oben". www.swisscastles.ch. Retrieved 18 July 2017.
- ^ Cantonal Archive inventory (in German) accessed 13 July 2017


