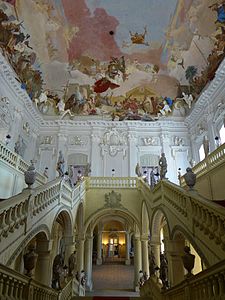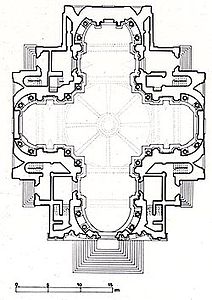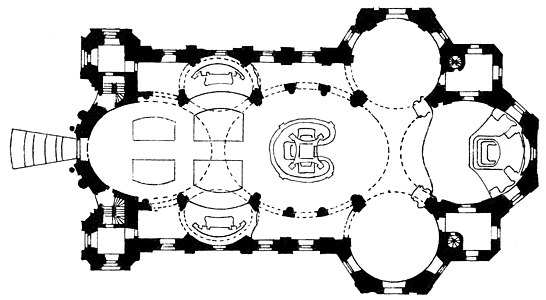Baroque architecture: Difference between revisions
→Early Baroque (1584–1625): revise caption |
|||
| (46 intermediate revisions by 38 users not shown) | |||
| Line 13: | Line 13: | ||
}} |
}} |
||
| caption = Clockwise from top left: [[Church of Saint Ignatius of Loyola, Rome|Church of Saint Ignatius of Loyola]] in Italy, [[Church of Santa Prisca de Taxco]] in Mexico, [[Smolny Cathedral]] in Russia, [[St-Gervais-et-St-Protais]] in France |
| caption = Clockwise from top left: [[Church of Saint Ignatius of Loyola, Rome|Church of Saint Ignatius of Loyola]] in Italy, [[Church of Santa Prisca de Taxco]] in Mexico, [[Smolny Cathedral]] in Russia, [[St-Gervais-et-St-Protais]] in France |
||
| yearsactive = |
| yearsactive = Late 16th–18th centuries |
||
| countries = Europe and Latin America}} |
| countries = Europe and Latin America}} |
||
'''Baroque architecture''' is a highly decorative and theatrical style which appeared in Italy in the |
'''Baroque architecture''' is a highly decorative and theatrical style which appeared in Italy in the late 16th century and gradually spread across Europe. It was originally introduced by the [[Catholic Church]], particularly by the [[Jesuits]], as a means to combat the [[Reformation]] and the [[Protestantism|Protestant church]] with a new architecture that inspired surprise and awe.<ref>[[Gauvin Alexander Bailey]], Between Renaissance and Baroque: Jesuit Art in Rome, 1565–1610 (Toronto: University of Toronto Press, 2003).</ref> It reached its peak in the High Baroque (1625–1675), when it was used in churches and palaces in Italy, Spain, Portugal, France, Bavaria and Austria. In the Late Baroque period (1675–1750), it reached as far as Russia, the [[Ottoman Baroque architecture|Ottoman Empire]] and the [[Spanish colonization of the Americas|Spanish]] and [[Portuguese colonization of the Americas|Portuguese colonies]] in Latin America. In about 1730, an even more elaborately decorative variant called [[Rococo]] appeared and flourished in Central Europe.<ref>Oudin, ''Dictionnaire des Architectes'' (1994), pp. 43–44</ref><ref>Ducher (1988), Flammarion, pp. 102–104</ref> |
||
[[Baroque]] architects took the basic elements of [[Renaissance architecture]], including [[dome]]s and [[colonnade]]s, and made them higher, grander, more decorated, and more dramatic. |
[[Baroque]] architects took the basic elements of [[Renaissance architecture]], including [[dome]]s and [[colonnade]]s, and made them higher, grander, more decorated, and more dramatic. The interior effects were often achieved with the use of ''[[quadratura]]'' (i.e. ''[[trompe-l'œil]]'' painting combined with sculpture): the eye is drawn upward, giving the illusion that one is looking into the heavens. Clusters of sculpted angels and painted figures crowd the ceiling. Light was also used for dramatic effect; it streamed down from [[cupola]]s, and was reflected from an abundance of [[gilding]]. [[Twisted column]]s were also often used, to give an illusion of upwards motion, and [[cartouches]] and other decorative elements occupied every available space. In Baroque palaces, grand stairways became a central element.<ref>Ducher (1988), Flammarion, p. 102</ref> |
||
The '''Early Baroque''' (1584–1625) was largely dominated by the work of Roman architects, notably the [[Church of the Gesù]] by [[Giacomo della Porta]] (consecrated 1584) façade and colonnade of [[St. Peter's Basilica]] by [[Carlo Maderno]] (completed 1612) and the lavish [[Barberini Palace]] interiors by [[Pietro da Cortona]] (1633–1639) |
The '''Early Baroque''' (1584–1625) was largely dominated by the work of Roman architects, notably the [[Church of the Gesù]] by [[Giacomo della Porta]] (consecrated 1584) façade and colonnade of [[St. Peter's Basilica]] by [[Carlo Maderno]] (completed 1612) and the lavish [[Barberini Palace]] interiors by [[Pietro da Cortona]] (1633–1639), and [[Santa Susanna]] (1603), by Carlo Maderno. In France, the [[Luxembourg Palace]] (1615–45) built by [[Salomon de Brosse]] for [[Marie de' Medici]] was an early example of the style.<ref>Toman (Rolf, ''L'Art Baroque – Architecture – Sculpture- Peinture'' (2015) pp. 12–70</ref> |
||
The '''High Baroque''' (1625–1675) produced major works in Rome by Pietro da Cortona, including the (Church of [[Santi Luca e Martina]]) (1635–50); by [[Francesco Borromini]] ([[San Carlo alle Quattro Fontane]] (1634–1646)); and by [[Gian Lorenzo Bernini]] (The colonnade of St. Peter's |
The '''High Baroque''' (1625–1675) produced major works in Rome by Pietro da Cortona, including the (Church of [[Santi Luca e Martina]]) (1635–50); by [[Francesco Borromini]] ([[San Carlo alle Quattro Fontane]] (1634–1646)); and by [[Gian Lorenzo Bernini]] (The colonnade of [[St. Peter's Square]]) (1656–57). In [[Venice]], High Baroque works included [[Santa Maria della Salute]] by [[Baldassare Longhena]]. Examples in France included the [[Pavillon de l’Horloge]] of the [[Louvre Palace]] by [[Jacques Lemercier]] (1624–1645), the Chapel of the [[Sorbonne (building)|Sorbonne]] by Jacques Lemercier (1626–35) and the [[Château de Maisons]] by [[François Mansart]] (1630–1651). |
||
The '''Late Baroque''' (1675–1750) saw the style spread to all parts of Europe, and to the colonies of Spain and Portugal in the New World. National styles became more varied and distinct. |
The '''Late Baroque''' (1675–1750) saw the style spread to all parts of Europe, and to the colonies of Spain and Portugal in the New World. National styles became more varied and distinct. The Late Baroque in France, under [[Louis XIV]], was more ordered and classical; examples included the [[Hall of Mirrors]] of the [[Palace of Versailles]] and the dome of {{lang|fr|[[Les Invalides]]|italic=no}}. An especially ornate variant, appeared in the early 18th century; it was first called [[Rocaille]] in France; then Rococo in Spain and Central Europe. The sculpted and painted decoration covered every space on the walls and ceiling. Its most celebrated architect was [[Balthasar Neumann]], noted for the [[Basilica of the Fourteen Holy Helpers]] and the [[Würzburg Residence]] (1749–51).<ref name="Toman 2015, pp. 190–194">Toman (2015), pp. 190–194</ref> |
||
== History == |
== History == |
||
| Line 31: | Line 31: | ||
<gallery mode="packed" heights="200"> |
<gallery mode="packed" heights="200"> |
||
File:Church of the Gesù, Rome.jpg|Façade of the [[Church of the Gesù]] Rome (consecrated 1584) |
File:Church of the Gesù, Rome.jpg|Façade of the [[Church of the Gesù]] Rome (consecrated 1584) |
||
File:Dome of Church of the Gesù (Rome).jpg|Interior view of dome of the |
File:Dome of Church of the Gesù (Rome).jpg|Interior view of dome of the Church of the Gesù by [[Giacomo Barozzi da Vignola]], and [[Giacomo della Porta]] |
||
File:Нясвіж Касцёл Божага Цела.JPG|[[Corpus Christi Church, Nesvizh|Corpus Christi Church]], [[Grand Duchy of Lithuania]] (today [[Nyasvizh]], [[Belarus]]), 1586 and 1593 |
File:Нясвіж Касцёл Божага Цела.JPG|[[Corpus Christi Church, Nesvizh|Corpus Christi Church]], [[Grand Duchy of Lithuania]] (today [[Nyasvizh]], [[Belarus]]), 1586 and 1593 |
||
File: |
File:Santa Susanna (Rome) - Front.jpg|Façade of [[Santa Susanna]], Rome by [[Carlo Maderno]] (1603) |
||
File:20200512 Kościół Świętych Apostołów Piotra i Pawła w Krakowie 1731 9916 DxO.jpg|[[Saints Peter and Paul Church, Kraków]], [[Poland]] by [[Giovanni Maria Bernardoni]] (1605–1619) |
File:20200512 Kościół Świętych Apostołów Piotra i Pawła w Krakowie 1731 9916 DxO.jpg|[[Saints Peter and Paul Church, Kraków]], [[Poland]] by [[Giovanni Maria Bernardoni]] (1605–1619) |
||
File:Facade St-Gervais St-Protais.jpg|The Church of [[St-Gervais-et-St-Protais]], the first Paris church with a façade in the new Baroque style (1616–20) |
File:Facade St-Gervais St-Protais.jpg|The Church of [[St-Gervais-et-St-Protais]], the first Paris church with a façade in the new Baroque style (1616–20) |
||
File:Palais Luxembourg Sunset Edit.JPG|The [[Luxembourg Palace]] by [[Salomon de Brosse]] (1615–1624) |
File:Palais Luxembourg Sunset Edit.JPG|The [[Luxembourg Palace]] by [[Salomon de Brosse]] (1615–1624) |
||
File:Basilika Bom Jesus.jpeg|[[Basilica of Bom Jesus]] |
File:Basilika Bom Jesus.jpeg|[[Basilica of Bom Jesus]], [[Goa]], India, completed in 1604 AD. It holds the body of St. [[Francis Xavier]]. |
||
</gallery> |
</gallery> |
||
Baroque architecture first appeared in the late 16th and early 17th century in religious architecture in Rome a means to counter the popular appeal of the [[Protestant Reformation]]. |
Baroque architecture first appeared in the late 16th and early 17th century in religious architecture in Rome as a means to counter the popular appeal of the [[Protestant Reformation]]. It was a reaction against the more severe and academic earlier style of earlier churches, it aimed to inspire the common people with the effects of surprise, emotion and awe. To achieve this, it used a combination of contrast, movement, ''[[trompe-l'œil]]'' and other dramatic and theatrical effects, such as ''[[quadratura]]''{{emdash}}the use of painted ceilings that gave the illusion that one was looking up directly at the sky. The new style was particularly favored by the new religious orders, including the [[Theatines]] and the [[Jesuits]], who built new churches designed to attract and inspire a wide popular audience.<ref>Ducher, ''Characteristique des Styles'' (1989), p. 102</ref> |
||
====Rome==== |
====Rome==== |
||
One of the first Baroque architects, [[Carlo Maderno]], used Baroque effects of space and perspective in the new façade and colonnade of [[Saint Peter's Basilica]], which was designed to contrast with and complement the gigantic dome built earlier by [[Michelangelo]].<ref>Ducher, '' |
One of the first Baroque architects, [[Carlo Maderno]], used Baroque effects of space and perspective in the new façade and colonnade of [[Saint Peter's Basilica]], which was designed to contrast with and complement the gigantic dome built earlier by [[Michelangelo]].<ref>Ducher, ''Characteristique des Styles'' (1989), p. 104</ref> Other influential early examples in Rome included the [[Church of the Gesù]] by [[Giacomo della Porta]] (consecrated 1584), with the first Baroque façade and a highly ornate interior, and [[Santa Susanna]] (1603), by Carlo Maderno.<ref>Wittkower R., ''Art & Architecture in Italy 1600–1750'', 1985 edn, p. 111</ref> |
||
====Paris==== |
====Paris==== |
||
The Jesuits soon imported the style to Paris. The Church of [[St-Gervais-et-St |
The Jesuits soon imported the style to Paris. The Church of [[St-Gervais-et-St-Protais]] in Paris (1615–1621) had the first Baroque façade in France, featuring, like the Italian Baroque façades, the three superimposed classical orders.<ref>Texier, Simon, ''Paris – Panorama de l'architecture'' (2012), p. 31</ref> The Italian style of palaces was also imported to Paris by [[Marie de' Medici]] for her new residence, the [[Luxembourg Palace]] (1615–1624) by architect [[Salomon de Brosse]], and for a new wing of the [[Château of Blois]] by [[François Mansard]] (1635–38). [[Nicolas Fouquet]], the [[superintendent of finances]] for the young King [[Louis XIV]], chose the new style for his château at [[Vaux-le-Vicomte]] (1612–1670) by [[Louis Le Vau]]. He was later imprisoned by the King because of the extravagant cost of the palace.<ref>Toman, ''L'Art Baroque'' (2015) p. 125</ref> |
||
===Southern Netherlands=== |
====Southern Netherlands==== |
||
In the [[Southern Netherlands]], the Baroque architecture was introduced by the Catholic Church in the context of the [[Counter-Reformation]] and the [[Eighty Years' War]]. After the separation of the Netherlands Baroque churches were set up across the country. One of the first architects was [[Wenceslas Cobergher]] (1560-1634), who built the [[Basilica of Our Lady of Scherpenheuvel]] from 1609 until 1627 and the [[Church of Saint Augustine, Antwerp]]. Other churches are for example the [[St. Charles Borromeo Church, Antwerp]] (1615-1621) and the [[St. Walburga Church (Bruges)]] (1619-1641), both built by [[Pieter Huyssens]]. Later, secular buildings, such as the [[Guildhall]]s on the [[Grand-Place]] in [[Brussels]] and several [[Belfry (architecture)|Belfries]], were constructed too. |
In the [[Southern Netherlands]], the Baroque architecture was introduced by the Catholic Church in the context of the [[Counter-Reformation]] and the [[Eighty Years' War]]. After the separation of the Netherlands Baroque churches were set up across the country. One of the first architects was [[Wenceslas Cobergher]] (1560-1634), who built the [[Basilica of Our Lady of Scherpenheuvel]] from 1609 until 1627 and the [[Church of Saint Augustine, Antwerp]]. Other churches are for example the [[St. Charles Borromeo Church, Antwerp]] (1615-1621) and the [[St. Walburga Church (Bruges)]] (1619-1641), both built by [[Pieter Huyssens]]. Later, secular buildings, such as the [[Guildhall]]s on the [[Grand-Place]] in [[Brussels]] and several [[Belfry (architecture)|Belfries]], were constructed too.{{cn|date=December 2023}} |
||
====Central Europe==== |
====Central Europe==== |
||
| Line 61: | Line 61: | ||
File:Bernini Baldachino.jpg|Baldaquin by [[Bernini]] in the [[Basilica of Saint Peter]], Rome (1623–34) |
File:Bernini Baldachino.jpg|Baldaquin by [[Bernini]] in the [[Basilica of Saint Peter]], Rome (1623–34) |
||
File:Allegory of Divine Providence and Barberini Power (Cortona) in Palazzo Barberini (Roma).jpg|[[Fresco]] on ceiling of the grand salon of [[Barberini Palace]] in Rome, by [[Pietro da Cortona]] (1633–1639) |
File:Allegory of Divine Providence and Barberini Power (Cortona) in Palazzo Barberini (Roma).jpg|[[Fresco]] on ceiling of the grand salon of [[Barberini Palace]] in Rome, by [[Pietro da Cortona]] (1633–1639) |
||
File:Santi Luca e Martina (seen from Tabularium) - Roman Forum - Rome 2016 (2).jpg|Church of [[Santi Luca e Martina]], in Rome, by |
File:Santi Luca e Martina (seen from Tabularium) - Roman Forum - Rome 2016 (2).jpg|Church of [[Santi Luca e Martina]], in Rome, by Pietro da Cortona (1635–50) |
||
File:Santa Maria della Salute (Venice).jpg|[[Santa Maria della Salute]] by [[Baldassare Longhena]] in Venice (1630–31). |
File:Santa Maria della Salute (Venice).jpg|[[Santa Maria della Salute]] by [[Baldassare Longhena]] in Venice (1630–31). |
||
</gallery> |
</gallery> |
||
[[Pope Urban VIII]], who occupied the Papacy from 1623 to 1644, became the most influential patron of the Baroque style. After the death of [[Carlo Maderno]] in 1629, Urban named the architect and sculptor [[Gian Lorenzo Bernini]] as the chief Papal architect. Bernini created not only Baroque buildings, but also Baroque interiors, squares and fountains, transforming the center of Rome into an enormous theater. Bernini rebuilt the Church of [[Santa Bibiana]] and the Church of [[San Sebastiano al Palatino]] on the [[Palatine Hill]] into Baroque landmarks, planned the [[Fontana del Tritone]] in the [[Piazza Barberini]], and created the soaring [[St. Peter's Baldachin|baldacchino]] as the centerpiece of [[St Peter's Basilica]].<ref>Toman, ''L'Art Baroque'' (2015), pp. 15–45</ref> |
|||
The High Baroque spread gradually across Italy, beyond Rome. |
The High Baroque spread gradually across Italy, beyond Rome. The period saw the construction of [[Santa Maria della Salute]] by [[Baldassare Longhena]] in Venice (1630–31). Churches were not the only buildings to use the Baroque style. One of the finest monuments of the early Baroque is the [[Barberini Palace]] (1626–1629), the residence of the family of Urban VIII, begun by Carlo Maderno, and completed and decorated by Bernini and [[Francesco Borromini]]. The outside of the Pope's family residence, was relatively restrained, but the interiors, and especially the immense fresco on the ceiling of the salon, the ''[[Allegory of Divine Providence and Barberini Power (Cortona)|Allegory of Divine Providence and Barberini Power]]'' painted by [[Pietro da Cortona]], are considered masterpieces of Baroque art and decoration.<ref>Toman, ''L'Art baroque'' (2015), pp. 21–23</ref> Curving façades and the illusion of movement were a speciality of Francesco Borromini, most notably in [[San Carlo alle Quattro Fontane]] (1634–1646), one of the landmarks of the high Baroque.<ref>Ducher (1989) p. 104</ref> Another important monument of the period was the Church of [[Santi Luca e Martina]] in Rome by Pietro da Cortona (1635–50), in the form of a [[Greek cross]] with an elegant dome. After the death or Urban VIII and the brief reign of his successor, the Papacy of [[Pope Alexander VII]] from 1666 until 1667 saw more construction of Baroque churches, squares and fountains in Rome by [[Carlo Rainaldi]], Bernini and [[Carlo Fontana]].<ref>Toman, ''L'Art baroque'' (2015), pp. 24–45</ref> |
||
====France==== |
====France==== |
||
<gallery mode="packed" heights="200"> |
<gallery mode="packed" heights="200"> |
||
File:Pavillon Sully Louvre 2007 06 23.jpg|[[Pavillon de l’Horloge]] of the [[Louvre Palace]] by [[Jacques Lemercier]] (1624–1645) |
File:Pavillon Sully Louvre 2007 06 23.jpg|[[Pavillon de l’Horloge]] of the [[Louvre Palace]] by [[Jacques Lemercier]] (1624–1645) |
||
File:Chapelle Ste Ursule Sorbonne Paris 3.jpg|Chapel of the [[Sorbonne (building)|Sorbonne]] by |
File:Chapelle Ste Ursule Sorbonne Paris 3.jpg|Chapel of the [[Sorbonne (building)|Sorbonne]] by Jacques Lemercier (1626–35) |
||
File:Château de Maisons-Laffitte 001.jpg|[[Château de Maisons]] by [[François Mansart]] (1630–1651) |
File:Château de Maisons-Laffitte 001.jpg|[[Château de Maisons]] by [[François Mansart]] (1630–1651) |
||
</gallery> |
</gallery> |
||
King [[Louis XIII]] had sent the architect [[Jacques Lemercier]] to Rome between 1607 and 1614 to study the new style. On his return to France, he designed the [[Pavillon de l’Horloge]] of the [[Louvre Palace]] (beginning 1626), and, more importantly, |
King [[Louis XIII]] had sent the architect [[Jacques Lemercier]] to Rome between 1607 and 1614 to study the new style. On his return to France, he designed the [[Pavillon de l’Horloge]] of the [[Louvre Palace]] (beginning 1626), and, more importantly, the [[Sorbonne Chapel]], the first church dome in Paris. It was designed in 1626, and construction began in 1635.<ref>Toman (2015) p. 128</ref> The next important French Baroque project was a much larger dome for the [[Val-de-Grâce (church)|church of Val-de-Grâce]] begun in 1645 by Lemercier and [[François Mansart]], and finished in 1715. A third Baroque dome was soon added for the [[Collège des Quatre-Nations]] (now the {{Lang|fr|[[Institut de France]]|italic=no}}).<ref>{{cite book |last1=Ranum |first1=Orest |title=Paris in the Age of Absolutism: An Essay |date=1968 |publisher=Penn State Press |isbn=978-0-271-04645-7 |page=185 |edition=revised |url=https://books.google.com/books?id=gOweb3O9MQIC&dq=Val-de-Grace+Collège+des+Quatre+baroque+mansart&pg=PA185 |access-date=29 May 2022 |language=en}}</ref> |
||
In 1661, following the death of [[Cardinal Mazarin]], the young [[Louis XIV]] took direct charge of the government. |
In 1661, following the death of [[Cardinal Mazarin]], the young [[Louis XIV]] took direct charge of the government. The arts were put under the direction of his [[Controller-General of Finances]], [[Jean-Baptiste Colbert]]. [[Charles Le Brun]], director of the [[Académie royale de peinture et de sculpture|Royal Academy of Painting and Sculpture]], was named Superintendent of Buildings of the King, in charge of all royal architectural projects. The [[Académie royale d'architecture]] was founded in 1671, with the mission of making Paris, not Rome, the artistic and architectural model for the world.<ref>Toman (2015) pp. 129–131</ref> |
||
The first architectural project of Louis XIV was a proposed reconstruction of the façade of the east wing of the Louvre Palace. [[Bernini]], then Europe's most famous architect, was summoned to Paris to submit a |
The first architectural project of Louis XIV was a proposed reconstruction of the façade of the east wing of the Louvre Palace. [[Bernini]], then Europe's most famous architect, was summoned to Paris to submit a design. Beginning in 1664, Bernini proposed several Baroque variants, but in the end the King selected [[Louvre Colonnade|a design]] by a French architect, [[Charles Perrault]], in a more classical variant of Baroque. This gradually became the [[Louis XIV style]]. Louis was soon engaged in an even larger project, the construction of the new [[Palace of Versailles]]. The architects chosen were [[Louis Le Vau]] and [[Jules Hardouin-Mansart]], and the façades of the new palace were constructed around the earlier Marble Court between 1668 and 1678. The Baroque grandeur of Versailles, particularly the façade facing the garden and the [[Hall of Mirrors]] by Jules Hardouin-Mansart, became models for other palaces across Europe.<ref>Toman (2015) pp. 133–35</ref> |
||
=== Late Baroque (1675–1750) === |
=== Late Baroque (1675–1750) === |
||
{{See also|Rococo architecture}} |
{{See also|Rococo architecture}} |
||
During the period of the Late Baroque (1675–1750), the style appeared across Europe, from England and France to Central Europe and Russia, from Spain and Portugal to Scandinavia, and in the colonies of Spain and Portugal in the New World and the Philippines. |
During the period of the Late Baroque (1675–1750), the style appeared across Europe, from England and France to Central Europe and Russia, from Spain and Portugal to Scandinavia, and in the colonies of Spain and Portugal in the New World and the Philippines. It often took different names, and the regional variations became more distinct. A particularly ornate variant appeared in the early 18th century, called [[Rocaille]] in France and [[Rococo]] in Spain and Central Europe. The sculpted and painted decoration covering every space on the walls and ceiling. The most prominent architects of this style included [[Balthasar Neumann]], noted for the [[Basilica of the Fourteen Holy Helpers]] and the [[Wurzburg Residence]] (1749–51). These works were among the final expressions of the Rococo or the Late Baroque.<ref name="Toman 2015, pp. 190–194"/> |
||
==== Italy ==== |
==== Italy ==== |
||
| Line 94: | Line 94: | ||
====France==== |
====France==== |
||
{{Main|French Baroque architecture}} |
{{Main|French Baroque architecture}} |
||
{{See also|Rocaille|Style Louis XV}} |
{{See also|Rocaille|Style Louis XV}} |
||
<gallery mode="packed" heights="150"> |
<gallery mode="packed" heights="150"> |
||
File:Chateau Versailles Galerie des Glaces.jpg|[[Hall of Mirrors]] in the [[Palace of Versailles]] by [[Jules Hardouin-Mansart]] (begun 1678–1686) |
File:Chateau Versailles Galerie des Glaces.jpg|[[Hall of Mirrors]] in the [[Palace of Versailles]] by [[Jules Hardouin-Mansart]] (begun 1678–1686) |
||
File:Cathédrale Saint-Louis-des-Invalides, 140309 2.jpg|Chapel of [[Les Invalides]], |
File:Cathédrale Saint-Louis-des-Invalides, 140309 2.jpg|Chapel of {{lang|fr|[[Les Invalides]]|italic=no}}, Jules Hardouin-Mansart (completed 1708) |
||
File:Versailles Chapel - July 2006 edit.jpg|Chapel of the |
File:Versailles Chapel - July 2006 edit.jpg|[[Chapels of Versailles#Second Chapel|Chapel of the Palace of Versailles]] begun by Jules Hardouin-Mansart (1699 to 1710) |
||
File:Salon de la princesse hotel de soubise.jpg|Salon of the [[Hôtel de Soubise]] in Paris (1735–40) by [[Germain Boffrand]] |
File:Salon de la princesse hotel de soubise.jpg|Salon of the [[Hôtel de Soubise]] in Paris (1735–40) by [[Germain Boffrand]] |
||
</gallery> |
</gallery> |
||
The Late Baroque period in France saw the evolving decoration of the [[Palace of Versailles]], including the [[Hall of Mirrors]] and the [[Chapels of Versailles#Second Chapel|Chapel]]. |
The Late Baroque period in France saw the evolving decoration of the [[Palace of Versailles]], including the [[Hall of Mirrors]] and the [[Chapels of Versailles#Second Chapel|Chapel]]. Later in the period, during the reign of [[Louis XV]], a new, more ornate variant, the [[Rocaille]] style, or French Rococo, appeared in Paris and flourished between about 1723 and 1759.<ref>Lovreglio, Aurélia and Anne, ''Dictionnaire des Mobiliers et des Objets d'art'', Le Robert, Paris, 2006, p. 369</ref> The most prominent example was the salon of the Princess in [[Hôtel de Soubise]] in Paris, designed by [[Germain Boffrand]] and [[Charles-Joseph Natoire]] (1735–40).{{Sfn|Hopkins|2014|pp=92–93}}{{Sfn|De Morant|1970|page=382}} |
||
====England==== |
====England==== |
||
| Line 111: | Line 111: | ||
<gallery mode="packed" heights="200"> |
<gallery mode="packed" heights="200"> |
||
File:St Paul's Cathedral, London, UK.jpg|West façade of Saint Paul's Cathedral by [[Christopher Wren]] (1675–1702) |
File:St Paul's Cathedral, London, UK.jpg|West façade of Saint Paul's Cathedral by [[Christopher Wren]] (1675–1702) |
||
File:Greenwich Hospital from Thames.jpg|[[Greenwich Hospital (London)|Greenwich Hospital]] by |
File:Greenwich Hospital from Thames.jpg|[[Greenwich Hospital (London)|Greenwich Hospital]] by Christopher Wren (1694) |
||
File:Castle Howard and garden.jpg|[[Castle Howard]], North Yorkshire by [[John Vanbrugh]] and [[Nicholas Hawksmoor]] (1699–1712) |
File:Castle Howard and garden.jpg|[[Castle Howard]], North Yorkshire by [[John Vanbrugh]] and [[Nicholas Hawksmoor]] (1699–1712) |
||
File:Blenheim Palace cropped.jpg|[[Blenheim Palace]] by |
File:Blenheim Palace cropped.jpg|[[Blenheim Palace]] by John Vanbrugh and Nicholas Hawksmoor |
||
</gallery> |
</gallery> |
||
| Line 122: | Line 122: | ||
Notable architects who built buildings in a Late Baroque style in Lithuania are [[Johann Christoph Glaubitz]], [[Thomas Zebrowski]], [[Pietro Perti]] (cooperated with painters [[Michelangelo Palloni]], [[Giovanni Maria Galli da Bibiena|Giovanni Maria Galli]]), Giambattista Frediani, Pietro Puttini, Carlo Puttini, [[Jan Zaor]], G. Lenkiewicz, Abraham Würtzner, Jan Valentinus Tobias Dyderszteyn, P. I. Hofer, {{ill|Paolo Fontana|it|Paolo Fontana}}, etc.<ref name="VilniausBarokoMokyklaVle"/><ref name="Vitkauskiene"/><ref name="PazaislisVle"/> |
Notable architects who built buildings in a Late Baroque style in Lithuania are [[Johann Christoph Glaubitz]], [[Thomas Zebrowski]], [[Pietro Perti]] (cooperated with painters [[Michelangelo Palloni]], [[Giovanni Maria Galli da Bibiena|Giovanni Maria Galli]]), Giambattista Frediani, Pietro Puttini, Carlo Puttini, [[Jan Zaor]], G. Lenkiewicz, Abraham Würtzner, Jan Valentinus Tobias Dyderszteyn, P. I. Hofer, {{ill|Paolo Fontana|it|Paolo Fontana}}, etc.<ref name="VilniausBarokoMokyklaVle"/><ref name="Vitkauskiene"/><ref name="PazaislisVle"/> |
||
<gallery mode="packed" heights="200"> |
<gallery mode="packed" heights="200"> |
||
File:St Casimir Church Exterior At Dusk, Vilnius, Lithuania - Diliff.jpg|[[Church of St. Casimir, |
File:St Casimir Church Exterior At Dusk, Vilnius, Lithuania - Diliff.jpg|[[Church of St. Casimir, Vilnius]], reconstructed in the 18th century by [[Thomas Zebrowski]] |
||
File:Vilnius University Great Courtyard 1, Vilnius, Lithuania - Diliff.jpg|[[Church of St. Johns, Vilnius |
File:Vilnius University Great Courtyard 1, Vilnius, Lithuania - Diliff.jpg|[[Church of St. Johns, Vilnius]], reconstructed in the 18th century by [[Johann Christoph Glaubitz]] and Thomas Zebrowski |
||
File:St. Peter and St. Paul's Church 1, Vilnius, Lithuania - Diliff.jpg|Interior of the [[Church of St. Peter and St. Paul, Vilnius |
File:St. Peter and St. Paul's Church 1, Vilnius, Lithuania - Diliff.jpg|Interior of the [[Church of St. Peter and St. Paul, Vilnius]], designed by [[Jan Zaor]], Giambattista Frediani and completed in 1701 |
||
File:Dominican Church of the Holy Spirit, Vilnius, Lithuania - Diliff.jpg|Interior of the [[Dominican Church of the Holy Spirit]] in Vilnius, reconstructed in a Late Baroque style in the 17th century<ref>{{cite web |title=Dominican Church of the Holy Spirit in Vilnius, Lithuania |url=https://cityofmercy.lt/en_GB/objektai/vilniaus-sv-dvasios-dominikonu-baznycia/ |website=CityofMercy.lt |access-date=18 February 2023 |archive-date=18 February 2023 |archive-url=https://web.archive.org/web/20230218133447/https://cityofmercy.lt/en_GB/objektai/vilniaus-sv-dvasios-dominikonu-baznycia/ |url-status=live }}</ref> |
File:Dominican Church of the Holy Spirit, Vilnius, Lithuania - Diliff.jpg|Interior of the [[Dominican Church of the Holy Spirit]] in Vilnius, reconstructed in a Late Baroque style in the 17th century<ref>{{cite web |title=Dominican Church of the Holy Spirit in Vilnius, Lithuania |url=https://cityofmercy.lt/en_GB/objektai/vilniaus-sv-dvasios-dominikonu-baznycia/ |website=CityofMercy.lt |access-date=18 February 2023 |archive-date=18 February 2023 |archive-url=https://web.archive.org/web/20230218133447/https://cityofmercy.lt/en_GB/objektai/vilniaus-sv-dvasios-dominikonu-baznycia/ |url-status=live }}</ref> |
||
File:Pažaislis Monastery interior 1, Kaunas, Lithuania - Diliff.jpg|Interior of the Church of the Visitation in the [[Pažaislis Monastery]] in [[Kaunas]], designed by Pietro Puttini, Carlo Puttini and Giovanni Battista Frediani and completed in 1690<ref name="PazaislisVle"/> |
File:Pažaislis Monastery interior 1, Kaunas, Lithuania - Diliff.jpg|Interior of the Church of the Visitation in the [[Pažaislis Monastery]] in [[Kaunas]], designed by Pietro Puttini, Carlo Puttini and Giovanni Battista Frediani and completed in 1690<ref name="PazaislisVle"/> |
||
File:Church of the Holy Trinity in Liškiava, Lithuania in 2015.jpg|[[Church of the Holy Trinity, |
File:Church of the Holy Trinity in Liškiava, Lithuania in 2015.jpg|[[Church of the Holy Trinity, Liškiava]] Monastery, completed in 1741<ref>{{cite web |title=Liškiavos bažnyčia |url=http://www.liskiavosparapija.lt/apie-parapija/ |website=Liskiavosparapija.lt |access-date=18 February 2023 |archive-date=18 February 2023 |archive-url=https://web.archive.org/web/20230218133454/http://www.liskiavosparapija.lt/apie-parapija/ |url-status=live }}</ref> |
||
File:Siluva Basilika Mariä Geburt Innen Chor 1.JPG|Interior of the [[Basilica of the Nativity of the Blessed Virgin Mary, Šiluva |
File:Siluva Basilika Mariä Geburt Innen Chor 1.JPG|Interior of the [[Basilica of the Nativity of the Blessed Virgin Mary, Šiluva]] (built in 1760–1772) with the ''[[Our Lady of Šiluva]]'' in the main altar<ref>{{cite web |last1=Šinkūnaitė |first1=Laima |title=Mergelės Marijos Gimimo bazilika |url=https://siluva.lt/3d-mergeles-marijos-gimimo-bazilika/ |website=Siluva.lt |access-date=18 February 2023 |language=lt |archive-date=18 February 2023 |archive-url=https://web.archive.org/web/20230218133449/https://siluva.lt/3d-mergeles-marijos-gimimo-bazilika/ |url-status=live }}</ref> |
||
File:Tytuvėnų Švč. Mergelės Marijos bažnyčios ir bernardinų vienuolyno ansamblio Švč. Mergelės Marijos, Švč. M. Marijos Angelų Karalienės bažnyčia - panoramio.jpg|[[Church Of Blessed Virgin Mary, the Queen Of Angels, Tytuvėnai|Church Of Blessed Virgin Mary, the Queen Of Angels]], with a Late Baroque twin-tower façade completed in 1735, in the [[Tytuvėnai Monastery]] in [[Tytuvėnai]]<ref>{{cite web |title=Tytuvėnų Švč. Mergelės Marijos Angelų Karalienės bažnyčia |url=https://www.tytuvenubaznycia.lt/baznycia |website=Tytuvenubaznycia.lt |access-date=18 February 2023 |language=lt |archive-date=18 February 2023 |archive-url=https://web.archive.org/web/20230218133506/https://www.tytuvenubaznycia.lt/baznycia |url-status=live }}</ref> |
File:Tytuvėnų Švč. Mergelės Marijos bažnyčios ir bernardinų vienuolyno ansamblio Švč. Mergelės Marijos, Švč. M. Marijos Angelų Karalienės bažnyčia - panoramio.jpg|[[Church Of Blessed Virgin Mary, the Queen Of Angels, Tytuvėnai|Church Of Blessed Virgin Mary, the Queen Of Angels]], with a Late Baroque twin-tower façade completed in 1735, in the [[Tytuvėnai Monastery]] in [[Tytuvėnai]]<ref>{{cite web |title=Tytuvėnų Švč. Mergelės Marijos Angelų Karalienės bažnyčia |url=https://www.tytuvenubaznycia.lt/baznycia |website=Tytuvenubaznycia.lt |access-date=18 February 2023 |language=lt |archive-date=18 February 2023 |archive-url=https://web.archive.org/web/20230218133506/https://www.tytuvenubaznycia.lt/baznycia |url-status=live }}</ref> |
||
</gallery> |
</gallery> |
||
====Central Europe==== |
====Central Europe==== |
||
Many of the most extraordinary buildings of the Late Baroque were constructed in Austria, Germany, and Czechia. In Austria, the leading figure was [[Fischer von Erlach]], who built the [[Karlskirche]], the largest church of [[Vienna]], to glorify the |
Many of the most extraordinary buildings of the Late Baroque were constructed in Austria, Germany, and Czechia. In Austria, the leading figure was [[Fischer von Erlach]], who built the [[Karlskirche]], the largest church of [[Vienna]], to glorify the [[Habsburg]] emperors. These works sometimes borrowed elements from Versailles combined with elements of the Italian Baroque to create grandiose new effects, as in the [[Schwarzenberg Palace]] (1715). [[Johann Lukas von Hildebrandt]] used grand stairways and ellipses to achieve his effects at the upper and lower [[Belvedere Palace]] in Vienna (1714–1722). In The [[Abbey of Melk]], [[Jakob Prandtauer]] used an abundance of [[polychrome]] marble and stucco, statuary and ceiling paintings to achieve harmonious and highly theatrical effects.<ref>Cabanne (1988), pp. 89–91</ref> |
||
Another important figure of German Baroque was [[Balthasar Neumann]] (1687–1753), whose works included the [[Würzburg Residence]] for the Prince-Bishops |
Another important figure of German Baroque was [[Balthasar Neumann]] (1687–1753), whose works included the [[Würzburg Residence]] for the [[Prince-Bishopric of Würzburg|Prince-Bishops of Würzburg]], with its famous staircase.<ref>Cabanne (1988), pp. 901</ref> |
||
In [[Bohemia]], the leading Baroque architect was [[Christoph Dientzenhofer]], whose building featured complex curves and counter-curves and elliptical forms, making [[Prague]], like Vienna, a capital of the late Baroque.<ref>Cabanne (1988), pp. 90–92</ref> |
In [[Kingdom of Bohemia|Bohemia]], the leading Baroque architect was [[Christoph Dientzenhofer]], whose building featured complex curves and counter-curves and elliptical forms, making [[Prague]], like Vienna, a capital of the late Baroque.<ref>Cabanne (1988), pp. 90–92</ref> |
||
<gallery mode="packed" heights="200"> |
<gallery mode="packed" heights="200"> |
||
File:Stift Melk church dsc01494.jpg|Interior of the church of the [[Abbey of Melk]] by [[Jakob Prandtauer]] (1702–1736) |
File:Stift Melk church dsc01494.jpg|Interior of the church of the [[Abbey of Melk]] by [[Jakob Prandtauer]] (1702–1736) |
||
File: |
File:Clementinum_baroque_library_2.jpg|Library of the [[Clementinum]], the Jesuit university in [[Prague]] (1722) |
||
File:Karlskirche Abendsonne 3.JPG|[[Karlskirche]], Vienna by [[Fischer von Erlach]] (consecrated 1737) |
File:Karlskirche Abendsonne 3.JPG|[[Karlskirche]], Vienna by [[Fischer von Erlach]] (consecrated 1737) |
||
File:Kaisersaal Würzburg.jpg|Kaisersaal of [[Würzburg Residence]] by [[Balthasar Neumann]] (1749–51) |
File:Kaisersaal Würzburg.jpg|Kaisersaal of [[Würzburg Residence]] by [[Balthasar Neumann]] (1749–51) |
||
File:Vierzehnheiligen-Basilika3-Asio.JPG|[[Basilica of the Fourteen Holy Helpers]] by |
File:Vierzehnheiligen-Basilika3-Asio.JPG|[[Basilica of the Fourteen Holy Helpers]] by Balthasar Neumann (1743–1772) |
||
File:Grassalkovich-kastély (7051. számú műemlék) 6.jpg|[[Royal Palace of Gödöllő]] (Hungary) by [[Mayerhoffer family architects|András Mayerhoffer]] (1730s–1785) |
File:Grassalkovich-kastély (7051. számú műemlék) 6.jpg|[[Royal Palace of Gödöllő]] (Hungary) by [[Mayerhoffer family architects|András Mayerhoffer]] (1730s–1785) |
||
</gallery> |
</gallery> |
||
| Line 149: | Line 149: | ||
====Spain==== |
====Spain==== |
||
{{main|Spanish Baroque architecture}} |
{{main|Spanish Baroque architecture}} |
||
Political and economic crises in the 17th century largely delayed the arrival of the Baroque in |
Political and economic crises in the 17th century largely delayed the arrival of the Baroque in Spain until the late period, though the Jesuits strongly promoted it. Its early characteristics were a lavish exterior contrasting with a relatively simple interior and multiple spaces. They carefully planned lighting in the interior to give an impression of mystery. Early 18th century,<ref name=" Cabanne 1988 pp. 49-51">Cabanne (1988) pp. 49–51</ref> Notable Spanish examples included the new west façade of [[Santiago de Compostela Cathedral]], (1738–50), with its spectacular towers, by [[Fernando de Casas Novoa]]. In [[Seville]], [[Leonardo de Figueroa]] was the creator of the [[Palacio de San Telmo]], with a façade inspired by the Italian Baroque. The most ornate works of the Spanish Baroque were made by [[Jose Benito de Churriguera]] in Madrid and Salamanca. In his work, the buildings are nearly overwhelmed by the ornament of gilded wood, gigantic twisting columns, and sculpted vegetation. His two brothers, Joaquin and Alberto, also made important, if less ornamented, contributions to what became known simply as the [[Churrigueresque]] style.<ref name="Cabanne 1988 pp. 49-51"/> |
||
<gallery mode="packed" heights="200"> |
<gallery mode="packed" heights="200"> |
||
File: |
File:Santiago cathedral 2021.jpg|Late Baroque façade, [[Cathedral of Santiago de Compostela]] (1738–1750) |
||
File:Palacio de San Telmo. Portada (1722-34).jpg|[[Palacio de San Telmo]] in [[Seville]] by [[Leonardo de Figueroa]] (1682–1754) |
File:Palacio de San Telmo. Portada (1722-34).jpg|[[Palacio de San Telmo]] in [[Seville]] by [[Leonardo de Figueroa]] (1682–1754) |
||
File:Retablo principal de la Capilla del Sagrario (Catedral de Segovia).jpg|Retable in the Sagrario Chapel of [[Segovia Cathedral]] (1686) by [[Jose Benito de Churriguera]], the earliest architect of the [[Churrigueresque]] style |
File:Retablo principal de la Capilla del Sagrario (Catedral de Segovia).jpg|Retable in the Sagrario Chapel of [[Segovia Cathedral]] (1686) by [[Jose Benito de Churriguera]], the earliest architect of the [[Churrigueresque]] style |
||
| Line 158: | Line 158: | ||
====Latin America and North America==== |
====Latin America and North America==== |
||
{{main|New Spanish Baroque|Baroque in Brazil|Andean Baroque|}}{{see also|Spanish missions in the Americas}} |
{{Expand section|America and American Baroque is too big to be contained in a single section. Expand by country (or region, at least).|date=June 2024}}{{main|New Spanish Baroque|Baroque in Brazil|Andean Baroque|}}{{see also|Spanish missions in the Americas}} |
||
The Baroque style was imported into Latin America in the 17th century by the Spanish and the Portuguese, particularly by the Jesuits for the construction of churches. The style was sometimes called [[Churrigueresque]], after the family of Baroque architects in [[Salamanca]]. |
The Baroque style was imported into Latin America in the 17th century by the Spanish and the Portuguese, particularly by the Jesuits for the construction of churches. The style was sometimes called [[Churrigueresque]], after the family of Baroque architects in [[Salamanca]]. A particularly fine example is [[Zacatecas Cathedral]] in [[Zacatecas City]], in north-central Mexico, with its lavishly sculpted façade and twin bell towers. Another important example is [[San Cristobal de las Casas]] in Mexico.<ref>Toman (2015) p. 120</ref> A notable example in [[Colonial architecture of Brazil|Brazil]] is the [[São Bento Monastery]] in [[Rio de Janeiro]]. begun in 1617, with additional decoration after 1668. The Metropolitan Tabernacle the [[Mexico City Metropolitan Cathedral]], to the right of the main cathedral, built by Lorenzo Rodríguez between 1749 and 1760, to house the archives and vestments of the archbishop, and to receive visitors.<ref name="oficial">{{cite book |title= Guia Oficial Centro de la Ciudad de Mexico |last=Horz de Via |first=Elena |year=1991 |publisher=INAH-SALVAT |location=Mexico City |isbn=968-32-0540-2 |pages=28–30}}</ref> |
||
[[Portuguese colonial architecture]] was modeled after the architecture of [[Lisbon]], different from the Spanish style. The most notable architect in Brazil was [[Aleijadinho]], who was native of Brazil, half-Portuguese, and self-taught. His most famous work is the Church of Saint Francis of Assisi |
[[Portuguese colonial architecture]] was modeled after the architecture of [[Lisbon]], different from the Spanish style. The most notable architect in Brazil was [[Aleijadinho]], who was native of Brazil, half-Portuguese, and self-taught. His most famous work is the [[Church of Saint Francis of Assisi (Ouro Preto)]].<ref>Toman (2015) p. 121</ref> |
||
<gallery mode="packed" heights="200"> |
<gallery mode="packed" heights="200"> |
||
File: |
File:Catedral, Arquitectura Colonial, Zacatecas (16461248359).jpg|[[Cathedral Basilica of Zacatecas]] in Mexico, built between 1729-1772, an example of the [[Churrigueresque]] style |
||
File: |
File:Morelia, centro 05.jpg|[[Morelia Cathedral|Cathedral of Morelia]], Mexico. 1660-1744. |
||
File: |
File:Zocalo cathedral.jpg|[[Mexico City Metropolitan Cathedral]], Mexico City, built between 1571-1813, by several architects |
||
File:Nave Central Iglesia Santo Domingo Oaxaca.jpg|[[Church of Santo Domingo de Guzmán|Church of St Domingo de Guzmán]], Oaxaca. Mexico. 1572-1724. |
|||
| ⚫ | |||
File:Cathedral (3209489947).jpg|[[Havana Cathedral]], Cuba, built between 1748-1777<ref name="filepicker.io" /> |
|||
File:Iglesia de San Francisco, Quito, Ecuador, 2015-07-22, DD 152.JPG|Complete façade of the [[Iglesia y Convento de San Francisco, Quito]], built between 1550 and 1680 |
|||
File:Iglesia de |
File:Iglesia de El Sagrario, Quito, Ecuador, 2015-07-22, DD 103.JPG|High altar of the [[Iglesia de El Sagrario, Quito]], church built between 1617-1747 by Spaniard [[José Jaime Ortiz]]. It is a World Heritage Site by UNESCO |
||
| ⚫ | |||
File:Iglesia de la Compañía de Jesús, Plaza de Armas, Cusco, Perú, 2015-07-31, DD 51.JPG|[[Iglesia de la Compañía de Jesús, Cusco]], Peru, built between 1576-1668, by Jean-Baptiste Gilles and Diego Martínez de Oviedo. |
|||
| ⚫ | |||
File:Iglesia de San Francisco, Lima, Perú, 2015-07-28, DD 70.jpg|Panorama of the façade of the [[Basilica and Convent of San Francisco, Lima]], built between 1657 |
File:Iglesia de San Francisco, Lima, Perú, 2015-07-28, DD 70.jpg|Panorama of the façade of the [[Basilica and Convent of San Francisco, Lima]], built between 1657-1672 by the Portuguese [[Constantino de Vasconcellos]] and the Liman Manuel Escobar, is a World Heritage City by UNESCO |
||
| ⚫ | |||
File:Mission_Concepcion_San_Antonio.JPG|[[Mission Nuestra Señora de la Purísima Concepción de Acuña]] in Texas, built between 1711 and 1731 |
|||
File:Mission_San_Jose_y_San_Miguel_de_Aguayo,_one_of_four_Spanish_missions_in_San_Antonio,_Texas_LCCN2014631965.tif|[[Mission San José y San Miguel de Aguayo]] in San Antonio, built between 1760 and 1782. |
|||
</gallery> |
</gallery> |
||
| Line 181: | Line 180: | ||
File:Borromini's coat of arms of Urban VIII in Bernini's Palazzo Barberini by Filippo Juvarra (1711).jpg|Decorative [[Cartouche (design)|cartouche]] designed for the [[Palazzo Barberini]] by [[Filippo Juvarra]] (1711) |
File:Borromini's coat of arms of Urban VIII in Bernini's Palazzo Barberini by Filippo Juvarra (1711).jpg|Decorative [[Cartouche (design)|cartouche]] designed for the [[Palazzo Barberini]] by [[Filippo Juvarra]] (1711) |
||
File:Annibale Carracci, Farnese Ceiling (South Side).png|Ceiling of the [[Farnese Gallery]] by [[Annibale Carracci]] (1597–1704) |
File:Annibale Carracci, Farnese Ceiling (South Side).png|Ceiling of the [[Farnese Gallery]] by [[Annibale Carracci]] (1597–1704) |
||
Image:Fresco with Trompe l'oeuil - Andrea Pozzo -Jesuit Church Vienna.jpg|[[Illusionistic ceiling |
Image:Fresco with Trompe l'oeuil - Andrea Pozzo -Jesuit Church Vienna.jpg|[[Illusionistic ceiling painting]] of the [[Jesuitenkirche, Vienna]], by Andrea Pozzo (1703) |
||
TreppenhausResidenzWürzburgL1050248 (2).jpg|Grand staircase of the [[Würzburg Residence]] (1720–1780) |
TreppenhausResidenzWürzburgL1050248 (2).jpg|Grand staircase of the [[Würzburg Residence]] (1720–1780) by [[Balthasar Neumann]] |
||
File:Chiesa del Gesù September 2015-7a.jpg|''[[Trompe-l'œil]]'' effect on the ceiling of the [[Church of the |
File:Chiesa del Gesù September 2015-7a.jpg|''[[Trompe-l'œil]]'' effect on the ceiling of the [[Church of the Gesù]], Rome, by [[Giovanni Battista Gaulli]] (completed 1679) |
||
File:Kasteel van Vaux-le-Vicomte - Maincy 06.jpg|[[Baroque garden]] at [[Vaux-le-Vicomte]]. The [[parterre]], designed to be viewed from above from the Chateau windows and terrace, was an extension of the interior architecture and design |
File:Kasteel van Vaux-le-Vicomte - Maincy 06.jpg|[[Baroque garden]] at [[Vaux-le-Vicomte]]. The [[parterre]], designed to be viewed from above from the Chateau windows and terrace, was an extension of the interior architecture and design |
||
</gallery> |
</gallery> |
||
Baroque architecture often used visual and theatrical effects, designed to surprise and awe the viewer: |
Baroque architecture often used visual and theatrical effects, designed to surprise and awe the viewer: |
||
* '''[[domes]]''' were a common feature. Their interiors were often painted with a sky filled with angels and sculpted sunbeams, suggesting glory or a vision of heaven. Pear-shaped domes were sometimes used in the [[Bavaria]]n, [[Czech Baroque architecture|Czech]], [[Baroque in Poland|Polish]] and [[Ukrainian Baroque]] |
* '''[[domes]]''' were a common feature. Their interiors were often painted with a sky filled with angels and sculpted sunbeams, suggesting glory or a vision of heaven. Pear-shaped domes were sometimes used in the [[Bavaria]]n, [[Czech Baroque architecture|Czech]], [[Baroque in Poland|Polish]] and [[Ukrainian Baroque]] |
||
* '''[[quadratura]]'''. |
* '''[[quadratura]]'''. Paintings in ''[[trompe-l'œil]]'' of angels and saints in the dome and on the ceiling, combined with stucco frames or decoration, which give the illusion of three dimensions, and of looking through the ceiling to the heavens. Sometimes painted or sculpted figures of [[Atlas (mythology)|Atlantes]] appear to be holding up the ceiling. In some Baroque churches, [[illusionistic ceiling painting]] gave the illusion of three dimensions. |
||
* '''grand stairways'''. |
* '''grand stairways'''. Stairways often occupied a central place and were used for dramatic effect. winding upwards in stages, giving changing views from different levels, serving as a setting for ceremonies.<ref name="Ducher 1988, p. 102">Ducher (1988), p. 102</ref> |
||
* '''[[Cartouche (design)|cartouche]]''' in elaborate forms and sculpted frames break up the surfaces and add three-dimensional effects to the walls. |
* '''[[Cartouche (design)|cartouche]]''' in elaborate forms and sculpted frames break up the surfaces and add three-dimensional effects to the walls. |
||
* '''mirrors''' to give the impression of depth and greater space, particularly when combined with windows, as in the [[Hall of Mirrors]] at the [[Palace of Versailles]]. |
* '''mirrors''' to give the impression of depth and greater space, particularly when combined with windows, as in the [[Hall of Mirrors]] at the [[Palace of Versailles]]. |
||
* '''incomplete architectural elements''', such as frontons with sections missing, causing sections to merge and disorienting the eye. |
* '''incomplete architectural elements''', such as frontons with sections missing, causing sections to merge and disorienting the eye. |
||
* '''[[chiaroscuro]]'''. Use of strong contrasts of darkness and light for dramatic effect. |
* '''[[chiaroscuro]]'''. Use of strong contrasts of darkness and light for dramatic effect. |
||
* '''overhead sculpture'''. [[Putto|Putti]] or figures on or just below the ceiling, made of wood (often gilded), plaster or stucco, marble or faux finishing, giving the impression of floating in the air. |
* '''overhead sculpture'''. [[Putto|Putti]] or figures on or just below the ceiling, made of wood (often gilded), plaster or stucco, marble or faux finishing, giving the impression of floating in the air. |
||
* '''[[Solomonic column]]s''', which gave an illusion of motion.<ref name="Ducher 1988, p. 102"/> |
* '''[[Solomonic column]]s''', which gave an illusion of motion.<ref name="Ducher 1988, p. 102"/> |
||
* '''elliptical or oval spaces''', eliminating right angles. |
* '''elliptical or oval spaces''', eliminating right angles. Sometimes an oval nave was surrounded by radiating circular chapels. This was a distinctive feature of the [[Basilica of the Fourteen Holy Helpers]] of [[Balthasar Neumann]].<ref>Ducher, Robert, ''Caractéristique des Styles'' (1988), pp. 102–103</ref> |
||
==Plans== |
==Plans== |
||
| Line 202: | Line 201: | ||
File:LucaMartina.jpg|Cruciform plan of a high Baroque Church, [[Santi Luca e Martina]] in Rome by [[Pietro da Cortona]] (1639–1669) |
File:LucaMartina.jpg|Cruciform plan of a high Baroque Church, [[Santi Luca e Martina]] in Rome by [[Pietro da Cortona]] (1639–1669) |
||
File:Floor Map Sant'Andrea al Quirinale, Rome.svg|Floor plan of [[Sant'Andrea al Quirinale]] by [[Gian Lorenzo Bernini]] (1658–1661) showing the entrance (below), altar (top) and radiating chapels |
File:Floor Map Sant'Andrea al Quirinale, Rome.svg|Floor plan of [[Sant'Andrea al Quirinale]] by [[Gian Lorenzo Bernini]] (1658–1661) showing the entrance (below), altar (top) and radiating chapels |
||
File:VierzehnheiligenPlan.jpg|Plan of the Late Baroque [[Basilica of the Fourteen Holy Helpers]] by [[Balthasar Neumann]], constructed between 1743 and 1772. |
File:VierzehnheiligenPlan.jpg|Plan of the Late Baroque [[Basilica of the Fourteen Holy Helpers]] by [[Balthasar Neumann]], constructed between 1743 and 1772. The altar is in an oval in the center. |
||
</gallery> |
</gallery> |
||
== Major Baroque architects and works, by country == |
== Major Baroque architects and works, by country == |
||
[[File:Chapel of Holy Shroud Cupola.jpg|thumb|right|150px|[[Chapel of the Holy Shroud]], Turin]] |
[[File:Chapel of Holy Shroud Cupola.jpg|thumb|right|150px|[[Chapel of the Holy Shroud]], Turin]] |
||
[[File:Cathédrale Saint-Louis-des-Invalides, 140309 2.jpg|thumb|right|150px|The dome of [[Les Invalides]], Paris]] |
[[File:Cathédrale Saint-Louis-des-Invalides, 140309 2.jpg|thumb|right|150px|The dome of {{lang|fr|[[Les Invalides]]|italic=no}}, Paris]] |
||
===Italy=== |
===Italy=== |
||
{{Main|Italian Baroque architecture|Sicilian Baroque}} |
{{Main|Italian Baroque architecture|Sicilian Baroque}} |
||
* [[Carlo Maderno]] – [[Santa Susanna]] (1595–603); [[St. Peter's Basilica]] and [[Sant'Andrea della Valle]], Rome |
* [[Carlo Maderno]] – [[Santa Susanna]] (1595–603); [[St. Peter's Basilica]] and [[Sant'Andrea della Valle]], Rome |
||
* [[Pietro da Cortona]] – [[Santa Maria della Pace]] (1656–68), [[Santi Luca e Martina]], Rome |
* [[Pietro da Cortona]] – [[Santa Maria della Pace]] (1656–68), [[Santi Luca e Martina]], Rome |
||
* [[Gian Lorenzo Bernini]] – [[Saint Peter's Square]], [[Palazzo Barberini]], [[Sant'Andrea al Quirinale]], Rome |
* [[Gian Lorenzo Bernini]] – [[Saint Peter's Square]], [[Palazzo Barberini]], [[Sant'Andrea al Quirinale]], Rome |
||
* [[Francesco Borromini]] – [[San Carlo alle Quattro Fontane]], [[Sant'Ivo alla Sapienza]], Rome |
* [[Francesco Borromini]] – [[San Carlo alle Quattro Fontane]], [[Sant'Ivo alla Sapienza]], Rome |
||
* [[Carlo Fontana]] – [[San Marcello al Corso]] (1692–1697) |
* [[Carlo Fontana]] – [[San Marcello al Corso]] (1692–1697) |
||
* [[Francesco de Sanctis (architect)|Francesco de Sanctis]] – [[Spanish Steps]] (1723) |
* [[Francesco de Sanctis (architect)|Francesco de Sanctis]] – [[Spanish Steps]] (1723) |
||
* [[Luigi Vanvitelli]] – [[Caserta Palace]] (begun 1752) |
* [[Luigi Vanvitelli]] – [[Caserta Palace]] (begun 1752) |
||
* [[Guarino Guarini]] – [[Palazzo Carignano]] in Turin (1679), [[Chapel of the Holy Shroud]], Turin |
* [[Guarino Guarini]] – [[Palazzo Carignano]] in Turin (1679), [[Chapel of the Holy Shroud]], Turin |
||
* [[Filippo Juvarra]] – [[Basilica of Superga]], Turin (1717–31) |
* [[Filippo Juvarra]] – [[Basilica of Superga]], Turin (1717–31) |
||
=== France === |
=== France === |
||
{{Main|French Baroque architecture}} |
{{Main|French Baroque architecture}} |
||
* [[Salomon de Brosse]] – [[Luxembourg Palace]] (1615–1645) |
* [[Salomon de Brosse]] – [[Luxembourg Palace]] (1615–1645) |
||
* [[Louis Le Vau]] – ([[Vaux-le-Vicomte]]) (1658–1661), [[Collège des Quatre-Nations]] (1662–1688), [[Cour Carrée]] of the [[Louvre Palace]] (1668–1680) |
* [[Louis Le Vau]] – ([[Vaux-le-Vicomte]]) (1658–1661), [[Collège des Quatre-Nations]] (1662–1688), [[Cour Carrée]] of the [[Louvre Palace]] (1668–1680) |
||
* [[Jules Hardouin-Mansart]] – domed chapel of [[Les Invalides]] (finished 1708); garden façade and [[Hall of Mirrors]] of [[Palace of Versailles]] |
* [[Jules Hardouin-Mansart]] – domed chapel of {{lang|fr|[[Les Invalides]]|italic=no}} (finished 1708); garden façade and [[Hall of Mirrors]] of [[Palace of Versailles]] |
||
* [[Robert de Cotte]] – [[Chapels of Versailles|Chapel of Palace of Versailles]] (1643–1715), [[Grand Trianon]] (1643–1715) |
* [[Robert de Cotte]] – [[Chapels of Versailles|Chapel of Palace of Versailles]] (1643–1715), [[Grand Trianon]] (1643–1715) |
||
| Line 231: | Line 230: | ||
{{Main|English Baroque|Edwardian Baroque architecture}} |
{{Main|English Baroque|Edwardian Baroque architecture}} |
||
[[File:Greenwich Hospital from Thames.jpg|thumb|right|[[Greenwich Hospital (London)|Greenwich Hospital]] by Sir [[Christopher Wren]] (1694)]] |
[[File:Greenwich Hospital from Thames.jpg|thumb|right|[[Greenwich Hospital (London)|Greenwich Hospital]] by Sir [[Christopher Wren]] (1694)]] |
||
* [[Christopher Wren]] – [[St. Paul's Cathedral]] (1675–1711), [[Hampton Court Palace]] (1690–1696), [[Greenwich Hospital, London|Greenwich Hospital]] (begun 1695)<ref>Toman (2015), pp. 168–169)</ref> |
* [[Christopher Wren]] – [[St. Paul's Cathedral]] (1675–1711), [[Hampton Court Palace]] (1690–1696), [[Greenwich Hospital, London|Greenwich Hospital]] (begun 1695)<ref>Toman (2015), pp. 168–169)</ref> |
||
* [[Nicholas Hawksmoor]] and [[John Vanbrugh]] – [[Castle Howard]] (1699–1712); [[Blenheim Palace]] (1705–1724) |
* [[Nicholas Hawksmoor]] and [[John Vanbrugh]] – [[Castle Howard]] (1699–1712); [[Blenheim Palace]] (1705–1724) |
||
| Line 250: | Line 248: | ||
===Germany=== |
===Germany=== |
||
{{Main|Architecture of Germany}} |
{{Main|Architecture of Germany}} |
||
[[File:Drezno, Zwinger, Pawilon Wałowy(4).jpg|thumb|right|The [[Zwinger (Dresden)|Zwinger]] in [[Dresden]] by [[Matthäus Daniel Pöppelmann]] (1697–1716)]] |
[[File:Drezno, Zwinger, Pawilon Wałowy(4).jpg|thumb|right|The [[Zwinger (Dresden)|Zwinger]] in [[Dresden]] by [[Matthäus Daniel Pöppelmann]] (1697–1716), reconstructed in the 1950s and 1960s, after the damage of World War II.]] |
||
[[File:Wien - Schloss Belvedere, oberes (4).JPG|thumb|Upper [[Belvedere Palace]] in Vienna (1721–23)]] |
[[File:Wien - Schloss Belvedere, oberes (4).JPG|thumb|Upper [[Belvedere Palace]] in Vienna (1721–23)]] |
||
[[File:Trojský zámek Praha 7, Troja 20180404 023.jpg|thumb|[[Troja Palace]], Prague (1679–1691)]] |
[[File:Trojský zámek Praha 7, Troja 20180404 023.jpg|thumb|[[Troja Palace]], Prague (1679–1691)]] |
||
* [[Agostino Barelli]] – [[Nymphenburg Palace]], Munich (1664–1675) |
* [[Agostino Barelli]] – [[Nymphenburg Palace]], Munich (1664–1675) |
||
* [[Matthäus Daniel Pöppelmann]] – [[Zwinger (Dresden)|Zwinger]], [[Dresden]] (1697–1716)<ref>Toman (2015) pp. 202–205</ref> |
* [[Matthäus Daniel Pöppelmann]] – [[Zwinger (Dresden)|Zwinger]], [[Dresden]] (1697–1716)<ref>Toman (2015) pp. 202–205</ref> |
||
* [[Georg Bahr]] – [[Dresden Frauenkirche]] |
* [[Georg Bahr]] – [[Dresden Frauenkirche]] (1722–1738, destroyed in 1944, rebuilt in 1994–2005)<ref>Toman (2015) pp. 206–207</ref> |
||
* [[Johann Arnold Nering]] – [[Charlottenburg Palace]], Berlin (1695–1713) |
* [[Johann Arnold Nering]] – [[Charlottenburg Palace]], Berlin (1695–1713) |
||
* [[Balthasar Neumann]] – [[Basilica of the Fourteen Holy Helpers]] (1743–1772), [[Würzburg Residence]] (1735) |
* [[Balthasar Neumann]] – [[Basilica of the Fourteen Holy Helpers]] (1743–1772), [[Würzburg Residence]] (1735) |
||
* [[Johann Dientzenhofer]] and [[Johann Lukas von Hildebrandt]] – [[Schloss Weißenstein]] in [[Pommersfelden]], Bavaria (1711–1718) |
* [[Johann Dientzenhofer]] and [[Johann Lukas von Hildebrandt]] – [[Schloss Weißenstein]] in [[Pommersfelden]], Bavaria (1711–1718) |
||
| Line 271: | Line 269: | ||
{{Main|Czech Baroque architecture}} |
{{Main|Czech Baroque architecture}} |
||
* [[Jean-Baptiste Mathey]] – [[Troja Palace]], Prague (1679–1691)<ref name="Toman 2015 p. 264">Toman (2015) p. 264</ref> |
* [[Jean-Baptiste Mathey]] – [[Troja Palace]], Prague (1679–1691)<ref name="Toman 2015 p. 264">Toman (2015) p. 264</ref> |
||
* [[Christoph Dientzenhofer]] – [[Břevnov Monastery]], Prague (1708–1721) – [[St. Nicholas Church (Prague)|Church of St Nicholas]]. |
* [[Christoph Dientzenhofer]] – [[Břevnov Monastery]], Prague (1708–1721) – [[St. Nicholas Church (Prague)|Church of St Nicholas]]. Prague (1704–55)<ref name="Toman 2015 p. 264"/> |
||
* [[Kilian Ignaz Dientzenhofer]] – [[Kinský Palace (Prague)]] (1755–1765)<ref>Toman (2015) p. 266</ref> |
* [[Kilian Ignaz Dientzenhofer]] – [[Kinský Palace (Prague)]] (1755–1765)<ref>Toman (2015) p. 266</ref> |
||
| Line 281: | Line 279: | ||
* Ignác Oraschek and Márton Wittwer: [[Eszterháza|Esterházy Palace]] in [[Fertőd]] |
* Ignác Oraschek and Márton Wittwer: [[Eszterháza|Esterházy Palace]] in [[Fertőd]] |
||
[[File:Timisoara Dome.jpg|thumb|right|[[St. George's Cathedral, |
[[File:Timisoara Dome.jpg|thumb|right|[[St. George's Cathedral, Timișoara]] by [[Joseph Emanuel Fischer von Erlach]]]] |
||
===Romania=== |
===Romania=== |
||
| Line 287: | Line 285: | ||
* Johann Eberhard Blaumann – [[Cluj-Napoca Bánffy Palace|Bánffy Palace]] in [[Cluj]] (1774–75) |
* Johann Eberhard Blaumann – [[Cluj-Napoca Bánffy Palace|Bánffy Palace]] in [[Cluj]] (1774–75) |
||
* [[Johann Lukas von Hildebrandt]] – [[Baroque Palace of Oradea|Bishopric Palace]] in [[Oradea]] (1736–1750) |
* [[Johann Lukas von Hildebrandt]] – [[Baroque Palace of Oradea|Bishopric Palace]] in [[Oradea]] (1736–1750) |
||
* [[Joseph Emanuel Fischer von Erlach]] – [[St. George's Cathedral, Timișoara |
* [[Joseph Emanuel Fischer von Erlach]] – [[St. George's Cathedral, Timișoara]] |
||
* [[Anton Erhard Martinelli]] – [[Holy Trinity Cathedral, |
* [[Anton Erhard Martinelli]] – [[Holy Trinity Cathedral, Blaj]] (1738–1749) |
||
* [[Samuel von Brukenthal]] – [[Brukenthal National Museum|Brukenthal Palace]] in [[Sibiu]] (1777–87) |
* [[Samuel von Brukenthal]] – [[Brukenthal National Museum|Brukenthal Palace]] in [[Sibiu]] (1777–87) |
||
* Franz Burger – [[Brukenthal High School]] in [[Sibiu]] (1779–81) |
* Franz Burger – [[Brukenthal High School]] in [[Sibiu]] (1779–81) |
||
* [[Jesuit Church, |
* [[Jesuit Church, Sibiu]] (1726–33) |
||
* [[Gheorghe Lazăr National College (Sibiu) |
* [[Gheorghe Lazăr National College (Sibiu)]] |
||
===Poland=== |
===Poland=== |
||
{{main|Baroque in Poland}} |
{{main|Baroque in Poland}} |
||
[[File:Wilanów Palace.jpg|thumb|[[Wilanów Palace]], [[Warsaw]] (1677–1696)]] |
[[File:Wilanów Palace.jpg|thumb|[[Wilanów Palace]], [[Warsaw]] (1677–1696)]] |
||
* [[Giovanni Maria Bernardoni]] – [[Saints Peter and Paul Church, Kraków]] (1597–1619) |
* [[Giovanni Maria Bernardoni]] – [[Saints Peter and Paul Church, Kraków]] (1597–1619) |
||
* [[Joseph Emanuel Fischer von Erlach]] – Chapel of the Holy Sacrament, [[Wroclaw Cathedral]] |
* [[Joseph Emanuel Fischer von Erlach]] – Chapel of the Holy Sacrament, [[Wroclaw Cathedral]] |
||
* Karl Friedrich Pöppelmann – Blue Palace in |
* Karl Friedrich Pöppelmann – Blue Palace in Warsaw (1728) |
||
* [[Tylman van Gameren]] – [[Krasinski Palace]], Warsaw (1677–1682) |
* [[Tylman van Gameren]] – [[Krasinski Palace]], Warsaw (1677–1682) |
||
* [[Johann Lukas von Hildebrandt]] – |
* [[Johann Lukas von Hildebrandt]] – [[Royal Castle, Warsaw]] (1711) |
||
* Friedrich Karcher – Enlargement of |
* Friedrich Karcher – Enlargement of Royal Castle, Warsaw (1700) |
||
* Augustyn Wincenty Locci and [[Andreas Schlüter]] – Reconstruction of [[Wilanów Palace]] (1677–1696)<ref>Toman (2015) p. 270</ref> |
* Augustyn Wincenty Locci and [[Andreas Schlüter]] – Reconstruction of [[Wilanów Palace]] (1677–1696)<ref>Toman (2015) p. 270</ref> |
||
[[File:Panteão Nacional (2528394095).jpg|thumb|[[Church of Santa Engrácia]], Lisbon (now National Pantheon of Portugal; begun 1681)]] |
[[File:Panteão Nacional (2528394095).jpg|thumb|[[Church of Santa Engrácia]], Lisbon (now National Pantheon of Portugal; begun 1681)]] |
||
| Line 309: | Line 306: | ||
===Portugal=== |
===Portugal=== |
||
{{Main|Baroque architecture in Portugal}} |
{{Main|Baroque architecture in Portugal}} |
||
* [[João Antunes]] – [[Church of Santa Engrácia]], Lisbon (now National Pantheon of Portugal; begun 1681) |
* [[João Antunes]] – [[Church of Santa Engrácia]], Lisbon (now National Pantheon of Portugal; begun 1681) |
||
* [[Nicolau Nasoni]] – [[Clérigos Church]] in [[Porto]] (1732–1763); [[Mateus Palace]] in [[Vila Real]] (1739–1743) |
* [[Nicolau Nasoni]] – [[Clérigos Church]] in [[Porto]] (1732–1763); [[Mateus Palace]] in [[Vila Real]] (1739–1743) |
||
====Portuguese Colonial Baroque==== |
====Portuguese Colonial Baroque==== |
||
[[File:Altar-mor da Basílica de Nossa Senhora do Carmo, Recife, Pernambuco, Brasil.jpg|thumb|Interior of the [[Basilica and Convent of Nossa Senhora do Carmo, Recife |
[[File:Altar-mor da Basílica de Nossa Senhora do Carmo, Recife, Pernambuco, Brasil.jpg|thumb|Interior of the [[Basilica and Convent of Nossa Senhora do Carmo, Recife]], Brazil, built between 1665 and 1767]] |
||
{{see also|Baroque in Brazil|Portuguese Colonial architecture}} |
{{see also|Baroque in Brazil|Portuguese Colonial architecture}} |
||
* [[Aleijadinho]] – [[Church of Saint Francis of Assisi (Ouro Preto) |
* [[Aleijadinho]] – [[Church of Saint Francis of Assisi (Ouro Preto)]], Brazil<ref>*[https://www.britannica.com/biography/Aleijadinho Aleijadinho] {{Webarchive|url=https://web.archive.org/web/20190327091857/https://www.britannica.com/biography/Aleijadinho |date=27 March 2019 }} at ''[[Encyclopædia Britannica]]''</ref> (1771–1794) |
||
* [[Basilica and Convent of Nossa Senhora do Carmo, Recife |
* [[Basilica and Convent of Nossa Senhora do Carmo, Recife]], Brazil (1665–1767) |
||
* [[Church of St. Anne, Talaulim |
* [[Church of St. Anne, Talaulim]], India (1577–1695) |
||
* [[Church of Saint Dominic, Macau]], China (1587) |
* [[Church of Saint Dominic, Macau]], China (1587) |
||
| Line 325: | Line 321: | ||
* [[Fernando de Casas Novoa]] – West façade of [[Cathedral of Santiago de Compostela]] (1738–1750)<ref name="Cabanne 1988 p. 49">Cabanne (1988) p. 49</ref> |
* [[Fernando de Casas Novoa]] – West façade of [[Cathedral of Santiago de Compostela]] (1738–1750)<ref name="Cabanne 1988 p. 49">Cabanne (1988) p. 49</ref> |
||
* [[Alonzo Cano]] – Baroque additions to [[Granada Cathedral]] (1667)<ref name="Cabanne 1988 p. 49"/> |
* [[Alonzo Cano]] – Baroque additions to [[Granada Cathedral]] (1667)<ref name="Cabanne 1988 p. 49"/> |
||
* [[Leonardo de Figueroa]] – |
* [[Leonardo de Figueroa]] – [[Palacio de San Telmo]], Seville, (1682)<ref name="Cabanne 1988 p. 49"/> |
||
* [[Jose Benito de Churriguera]] – [[San Cayetano Church, Madrid]] – Altar of the Church of San Esteban, [[Salamanca]] (1693)<ref>Cabanne (1988) p. 50</ref> |
* [[Jose Benito de Churriguera]] – [[San Cayetano Church, Madrid]] – Altar of the Church of San Esteban, [[Salamanca]] (1693)<ref>Cabanne (1988) p. 50</ref> |
||
* [[Francisco Hurtado Izquierdo]] – [[Granada Charterhouse]], [[Granada]] (1727–1764)<ref>Pevsner, Nikolaus. An Outline of European Architecture. New York: Penguin Books, Ltd., 1963</ref> |
* [[Francisco Hurtado Izquierdo]] – [[Granada Charterhouse]], [[Granada]] (1727–1764)<ref>Pevsner, Nikolaus. An Outline of European Architecture. New York: Penguin Books, Ltd., 1963</ref> |
||
====Spanish American Baroque==== |
====Spanish American Baroque==== |
||
{{main|New Spanish Baroque| Churrigueresque|Andean Baroque}} |
{{Expand section|America and American Baroque is too big to be contained in a single section. Expand by country (or region, at least).|date=June 2024}}{{main|New Spanish Baroque| Churrigueresque|Andean Baroque}} |
||
[[File:Mexico City Metropolitan Cathedral - panoramio.jpg|thumb|The [[Mexico City Metropolitan Cathedral]] built from 1573 to 1813.]] |
[[File:Mexico City Metropolitan Cathedral - panoramio.jpg|thumb|The [[Mexico City Metropolitan Cathedral]] built from 1573 to 1813.]] |
||
| Line 336: | Line 332: | ||
* [[Cathedral Basilica of Zacatecas]] in Zacatecas City, Mexico (1729–1772) |
* [[Cathedral Basilica of Zacatecas]] in Zacatecas City, Mexico (1729–1772) |
||
* Spaniard [[José de la Cruz (writer)|José de la Cruz]], Antonio de Nava and Luigi Tomassi – [[Cathedral of Chihuahua]], Mexico, (1725–1760) |
* Spaniard [[José de la Cruz (writer)|José de la Cruz]], Antonio de Nava and Luigi Tomassi – [[Cathedral of Chihuahua]], Mexico, (1725–1760) |
||
*[[Convent of San Francisco, Madero Street, Mexico City |
* [[Convent of San Francisco, Madero Street, Mexico City]], built around the 16th century |
||
* Flemish Jean-Baptiste Gilles and Diego Martínez de Oviedo – [[Iglesia de la Compañía de Jesús, Cusco |
* Flemish Jean-Baptiste Gilles and Diego Martínez de Oviedo – [[Iglesia de la Compañía de Jesús, Cusco]], Peru (1668) |
||
* Juan Miguel de Veramendi, Juan Correa, Miguel Gutiérrez Sencio – [[Cusco Cathedral]], in Cusco, Peru (1560–1664) |
* Juan Miguel de Veramendi, Juan Correa, Miguel Gutiérrez Sencio – [[Cusco Cathedral]], in Cusco, Peru (1560–1664) |
||
*[[Palacio de Torre Tagle]], in [[Lima]], Peru (1715) |
* [[Palacio de Torre Tagle]], in [[Lima]], Peru (1715) |
||
*[[Cathedral Basilica of Lima |
* [[Cathedral Basilica of Lima]], Peru (1535–1649) |
||
*[[Basilica and Convent of Nuestra Señora de la Merced, Lima |
* [[Basilica and Convent of Nuestra Señora de la Merced, Lima]], Peru (1535) |
||
* [[Basilica of San Francisco, La Paz |
* [[Basilica of San Francisco, La Paz]], Bolivia (1743–1772)<ref>{{cite web|url=https://www.laregion.bo/museo-de-san-francisco/|title=Descubre La Paz: Museo de San Francisco|website=La Región (Bolivian newspaper)|date=1 June 2016|author=Adriana Olivera|location=La Paz|access-date=24 September 2019|archive-date=25 September 2019|archive-url=https://web.archive.org/web/20190925091936/https://www.laregion.bo/museo-de-san-francisco/|url-status=live}}</ref> |
||
* [[Havana Cathedral]] in Cuba, built between 1748 and 1777<ref name="filepicker.io">{{cite book|url=https://www.filepicker.io/enwiki/api/file/iSxgoQ8ETD27Ws4jydTm|title=Modern architecture in Cuba and Contemporary Preservation Challenges|author=Belmont Freeman|work=[[Columbia University]]|date=23 June 2018|access-date=30 September 2019|archive-date=30 September 2019|archive-url=https://web.archive.org/web/20190930155902/https://www.filepicker.io/enwiki/api/file/iSxgoQ8ETD27Ws4jydTm|url-status=live}}</ref> |
* [[Havana Cathedral]] in Cuba, built between 1748 and 1777<ref name="filepicker.io">{{cite book|url=https://www.filepicker.io/enwiki/api/file/iSxgoQ8ETD27Ws4jydTm|title=Modern architecture in Cuba and Contemporary Preservation Challenges|author=Belmont Freeman|work=[[Columbia University]]|date=23 June 2018|access-date=30 September 2019|archive-date=30 September 2019|archive-url=https://web.archive.org/web/20190930155902/https://www.filepicker.io/enwiki/api/file/iSxgoQ8ETD27Ws4jydTm|url-status=live}}</ref> |
||
* [[Basilica Menor de San Francisco de Asís]] in Havana, Cuba, built between 1580 and 1738. |
* [[Basilica Menor de San Francisco de Asís]] in Havana, Cuba, built between 1580 and 1738. |
||
| Line 355: | Line 351: | ||
===Russia=== |
===Russia=== |
||
[[File:Знаменская церковь... (Дубровицы).jpg|thumb| [[Znamenskaya Church (Dubrovitsy)]] 1690-1698 Podolsk, Moscow]] |
[[File:Знаменская церковь... (Дубровицы).jpg|thumb| [[Znamenskaya Church (Dubrovitsy)]] 1690-1698 Podolsk, Moscow]] |
||
{{Main|Naryshkin Baroque|Petrine Baroque|Elizabethan Baroque|Siberian Baroque}} |
{{Main|Naryshkin Baroque|Petrine Baroque|Elizabethan Baroque|Siberian Baroque|Russian Baroque}} |
||
* [[Giovanni Maria Fontana]] – [[Menshikov Palace (Saint Petersburg) |
* [[Giovanni Maria Fontana]] – [[Menshikov Palace (Saint Petersburg)]] (1710–1720s) |
||
* [[Georg Johann Mattarnovi]] – [[Kunstkamera]] in |
* [[Georg Johann Mattarnovi]] – [[Kunstkamera]] in Petrine Baroque, Saint Petersburg, completed by 1727 |
||
* [[Bartolomeo Francesco Rastrelli]] – Façade of [[Smolny Convent]], Saint Petersburg (1748–1754); [[Stroganov Palace]] (1753—1754); [[Vorontsov Palace (Saint Petersburg)]] (1749—1757); [[Winter Palace]] in |
* [[Bartolomeo Francesco Rastrelli]] – Façade of [[Smolny Convent]], Saint Petersburg (1748–1754); [[Stroganov Palace]] (1753—1754); [[Vorontsov Palace (Saint Petersburg)]] (1749—1757); [[Winter Palace]] in Saint Petersburg (1754–1762)<ref>Toman (2015) p. 272</ref> |
||
* [[Domenico Trezzini]] – [[Peter and Paul Fortress]], Saint Petersburg (1706–1740) |
* [[Domenico Trezzini]] – [[Peter and Paul Fortress]], Saint Petersburg (1706–1740) |
||
* [[Mikhail Zemtsov]] – [[Transfiguration Cathedral (Saint Petersburg)]] (1743–54) |
* [[Mikhail Zemtsov]] – [[Transfiguration Cathedral (Saint Petersburg)]] (1743–54) |
||
===Turkey=== |
|||
| ⚫ | |||
* [[Nuruosmaniye Mosque]] (1749–1755) |
|||
===Ukraine=== |
===Ukraine=== |
||
[[File:00 St. Andrew's, Kiev.jpg|thumb| [[St Andrew's Church, Kyiv]]]] |
[[File:00 St. Andrew's, Kiev.jpg|thumb| [[St Andrew's Church, Kyiv]]]] |
||
{{Main|Ukrainian Baroque}} |
{{Main|Ukrainian Baroque}} |
||
* [[Mariinskyi Palace]] in [[Kyiv]] (1744–1752) |
* [[Francesco Bartolomeo Rastrelli]] – [[Mariinskyi Palace]] in [[Kyiv]] (1744–1752); [[St Andrew's Church, Kyiv]] (1744–1767), both in [[Elizabethan Baroque|Elizabethan]] style |
||
* By the command of Yakiv Lyzohub – [[House of Lyzohub (Colonel of the Chernihiv's Regiment)|House of Lyzohub]] (1690s); [[Catherine's Church, Chernihiv]] (1715) |
|||
* [[St Andrew's Church, Kyiv]] (1744–1767) by Francesco Bartolomeo Rastrelli |
|||
* [[St. Nicholas Cathedral, Nizhyn]] (17th century), the prototype of Ukrainian baroque |
|||
| ⚫ | |||
* Portions of [[Kyiv Pechersk Lavra]] (17th–18th century) |
* Portions of [[Kyiv Pechersk Lavra]] (17th–18th century) |
||
| ⚫ | |||
=== Malta === |
=== Malta === |
||
{{main|Maltese Baroque architecture}} |
{{main|Maltese Baroque architecture}} |
||
*[[Bontadino de Bontadini]] – [[Wignacourt Aqueduct]] (1612–1615) and [[Wignacourt Arch]]<ref>{{cite book|last1=Bonello|first1=Giovanni|author-link1=Giovanni Bonello|title=Histories of Malta – Convictions and Conjectures|date=2003|publisher=Fondazzjoni Patrimonju Malti|location=Malta|isbn=9789993210276|pages=44–61|url=https://books.google.com/books?id=SB4jAQAAIAAJ|chapter=Bontadino de Bontadini – The Murder of the First Baroque Architect in Malta}}</ref> |
* [[Bontadino de Bontadini]] – [[Wignacourt Aqueduct]] (1612–1615) and [[Wignacourt Arch]]<ref>{{cite book|last1=Bonello|first1=Giovanni|author-link1=Giovanni Bonello|title=Histories of Malta – Convictions and Conjectures|date=2003|publisher=Fondazzjoni Patrimonju Malti|location=Malta|isbn=9789993210276|pages=44–61|url=https://books.google.com/books?id=SB4jAQAAIAAJ|chapter=Bontadino de Bontadini – The Murder of the First Baroque Architect in Malta}}</ref> |
||
* Francesco Bounamici – [[Church of the Jesuits, |
* Francesco Bounamici – [[Church of the Jesuits, Valletta]] (1635)<ref name="culturemalta">{{cite web|title=Baroque Architecture|url=http://culturemalta.org/48/47/Baroque-Architecture|website=Culture Malta|url-status=usurped|archive-url=https://web.archive.org/web/20160630172716/http://culturemalta.org/48/47/Baroque-Architecture|archive-date=30 June 2016}}</ref> |
||
* [[Mattia Preti]] – [[Saint John's Co-Cathedral]] (1660s); [[Our Lady of Victories Church, Valletta |
* [[Mattia Preti]] – [[Saint John's Co-Cathedral]] (1660s); [[Our Lady of Victories Church, Valletta]] (1752) |
||
* [[Lorenzo Gafà]] – [[Saint Lawrence's Church, Vittoriosa |
* [[Lorenzo Gafà]] – [[Saint Lawrence's Church, Vittoriosa]] (1681–97); [[St. Paul's Cathedral, Mdina]] (1696–1705); the [[Cathedral of the Assumption, Gozo]] (1697–1711)<ref>{{cite book|last1=Schiavone|first1=Michael J.|title=Dictionary of Maltese Biographies Vol. II G–Z|date=2009|publisher=Pubblikazzjonijiet Indipendenza|location=[[Pietà, Malta|Pietà]]|isbn=9789993291329|pages=851–852}}</ref> |
||
* [[Andrea Belli]] – [[Auberge de Castille]] (1741–45)<ref name="culturemalta"/> |
* [[Andrea Belli]] – [[Auberge de Castille]] (1741–45)<ref name="culturemalta"/> |
||
| Line 388: | Line 381: | ||
* [[Baroque music]] |
* [[Baroque music]] |
||
* [[Baroque sculpture]] |
* [[Baroque sculpture]] |
||
| ⚫ | |||
== References == |
== References == |
||
| Line 393: | Line 387: | ||
== Bibliography == |
== Bibliography == |
||
*Bailey, Gauvin Alexander. ''Baroque & Rococo''. London: Phaidon Press, 2012. |
* Bailey, Gauvin Alexander. ''Baroque & Rococo''. London: Phaidon Press, 2012. |
||
*Bourke, John. ''Baroque Churches of Central Europe''. London: Faber, 1962 (2nd revised ed.) |
* Bourke, John. ''Baroque Churches of Central Europe''. London: Faber, 1962 (2nd revised ed.) |
||
* {{Citation|last=Cabanne|first=Perre|title=L'Art Classique et le Baroque|location=Paris|publisher=Larousse|year=1988|isbn=978-2-03-583324-2}} |
* {{Citation|last=Cabanne|first=Perre|title=L'Art Classique et le Baroque|location=Paris|publisher=Larousse|year=1988|isbn=978-2-03-583324-2}} |
||
*{{cite book |last=De Morant |first=Henry |title=Histoire des arts décoratifs |language=fr |publisher=Librarie Hachette |year=1970}} |
* {{cite book |last=De Morant |first=Henry |title=Histoire des arts décoratifs |language=fr |publisher=Librarie Hachette |year=1970}} |
||
*Ducher, Robert, ''Caractéristique des Styles'', (1988), Flammarion, Paris (In French); {{ISBN|2-08-011539-1}} |
* Ducher, Robert, ''Caractéristique des Styles'', (1988), Flammarion, Paris (In French); {{ISBN|2-08-011539-1}} |
||
* {{cite book |last=Hopkins |first=Owen |title=Les styles en architecture |publisher=Dunod |year=2014 |isbn=978-2-10-070689-1}} |
* {{cite book |last=Hopkins |first=Owen |title=Les styles en architecture |publisher=Dunod |year=2014 |isbn=978-2-10-070689-1}} |
||
*{{Cite book|last=Texier|first=Simon|title=Paris- Panorama de l'architecture|year=2012|publisher=Parigramme|isbn=978-2-84096-667-8}} |
* {{Cite book|last=Texier|first=Simon|title=Paris- Panorama de l'architecture|year=2012|publisher=Parigramme|isbn=978-2-84096-667-8}} |
||
* {{Citation|last=Oudin|first=Bernard|title=Dictionnaire des Architects|location=Paris|publisher=Seghers|language=fr|year=1992|isbn=2-232-10398-6}} |
* {{Citation|last=Oudin|first=Bernard|title=Dictionnaire des Architects|location=Paris|publisher=Seghers|language=fr|year=1992|isbn=2-232-10398-6}} |
||
* [[Sacheverell Sitwell|Sitwell, Sacheverell]]. ''Southern Baroque Revisited''. London: Weidenfeld & Nicolson, 1967. |
|||
*{{cite book |last1=Toman |first=Rolf |title=L'art baroque architecture, sculpture, peinture |date=2015 |publisher=H.F. Ullmann |location=Cologne-Paris |isbn=978-3-8480-0856-8 |language=fr}} |
* {{cite book |last1=Toman |first=Rolf |title=L'art baroque architecture, sculpture, peinture |date=2015 |publisher=H.F. Ullmann |location=Cologne-Paris |isbn=978-3-8480-0856-8 |language=fr}} |
||
*Robbins Landon, H. C. and David Wyn Jones (1988) ''Haydn: |
* Robbins Landon, H. C. and David Wyn Jones (1988) ''Haydn: His Life and Music''. Thames and Hudson. |
||
== External links == |
== External links == |
||
| Line 420: | Line 415: | ||
[[Category:17th-century architecture]] |
[[Category:17th-century architecture]] |
||
[[Category:18th-century architectural styles]] |
[[Category:18th-century architectural styles]] |
||
[[Category:16th century in the arts]] |
|||
[[Category:17th century in the arts]] |
|||
[[Category:18th century in the arts]] |
[[Category:18th century in the arts]] |
||
[[Category:Baroque|Architecture]] |
[[Category:Baroque|Architecture]] |
||
Latest revision as of 19:46, 6 November 2024
Clockwise from top left: Church of Saint Ignatius of Loyola in Italy, Church of Santa Prisca de Taxco in Mexico, Smolny Cathedral in Russia, St-Gervais-et-St-Protais in France | |
| Years active | Late 16th–18th centuries |
|---|---|
Baroque architecture is a highly decorative and theatrical style which appeared in Italy in the late 16th century and gradually spread across Europe. It was originally introduced by the Catholic Church, particularly by the Jesuits, as a means to combat the Reformation and the Protestant church with a new architecture that inspired surprise and awe.[1] It reached its peak in the High Baroque (1625–1675), when it was used in churches and palaces in Italy, Spain, Portugal, France, Bavaria and Austria. In the Late Baroque period (1675–1750), it reached as far as Russia, the Ottoman Empire and the Spanish and Portuguese colonies in Latin America. In about 1730, an even more elaborately decorative variant called Rococo appeared and flourished in Central Europe.[2][3]
Baroque architects took the basic elements of Renaissance architecture, including domes and colonnades, and made them higher, grander, more decorated, and more dramatic. The interior effects were often achieved with the use of quadratura (i.e. trompe-l'œil painting combined with sculpture): the eye is drawn upward, giving the illusion that one is looking into the heavens. Clusters of sculpted angels and painted figures crowd the ceiling. Light was also used for dramatic effect; it streamed down from cupolas, and was reflected from an abundance of gilding. Twisted columns were also often used, to give an illusion of upwards motion, and cartouches and other decorative elements occupied every available space. In Baroque palaces, grand stairways became a central element.[4]
The Early Baroque (1584–1625) was largely dominated by the work of Roman architects, notably the Church of the Gesù by Giacomo della Porta (consecrated 1584) façade and colonnade of St. Peter's Basilica by Carlo Maderno (completed 1612) and the lavish Barberini Palace interiors by Pietro da Cortona (1633–1639), and Santa Susanna (1603), by Carlo Maderno. In France, the Luxembourg Palace (1615–45) built by Salomon de Brosse for Marie de' Medici was an early example of the style.[5]
The High Baroque (1625–1675) produced major works in Rome by Pietro da Cortona, including the (Church of Santi Luca e Martina) (1635–50); by Francesco Borromini (San Carlo alle Quattro Fontane (1634–1646)); and by Gian Lorenzo Bernini (The colonnade of St. Peter's Square) (1656–57). In Venice, High Baroque works included Santa Maria della Salute by Baldassare Longhena. Examples in France included the Pavillon de l’Horloge of the Louvre Palace by Jacques Lemercier (1624–1645), the Chapel of the Sorbonne by Jacques Lemercier (1626–35) and the Château de Maisons by François Mansart (1630–1651).
The Late Baroque (1675–1750) saw the style spread to all parts of Europe, and to the colonies of Spain and Portugal in the New World. National styles became more varied and distinct. The Late Baroque in France, under Louis XIV, was more ordered and classical; examples included the Hall of Mirrors of the Palace of Versailles and the dome of Les Invalides. An especially ornate variant, appeared in the early 18th century; it was first called Rocaille in France; then Rococo in Spain and Central Europe. The sculpted and painted decoration covered every space on the walls and ceiling. Its most celebrated architect was Balthasar Neumann, noted for the Basilica of the Fourteen Holy Helpers and the Würzburg Residence (1749–51).[6]
History
[edit]Early Baroque (1584–1625)
[edit]-
Façade of the Church of the Gesù Rome (consecrated 1584)
-
Interior view of dome of the Church of the Gesù by Giacomo Barozzi da Vignola, and Giacomo della Porta
-
Façade of Santa Susanna, Rome by Carlo Maderno (1603)
-
The Church of St-Gervais-et-St-Protais, the first Paris church with a façade in the new Baroque style (1616–20)
-
The Luxembourg Palace by Salomon de Brosse (1615–1624)
Baroque architecture first appeared in the late 16th and early 17th century in religious architecture in Rome as a means to counter the popular appeal of the Protestant Reformation. It was a reaction against the more severe and academic earlier style of earlier churches, it aimed to inspire the common people with the effects of surprise, emotion and awe. To achieve this, it used a combination of contrast, movement, trompe-l'œil and other dramatic and theatrical effects, such as quadratura—the use of painted ceilings that gave the illusion that one was looking up directly at the sky. The new style was particularly favored by the new religious orders, including the Theatines and the Jesuits, who built new churches designed to attract and inspire a wide popular audience.[7]
Rome
[edit]One of the first Baroque architects, Carlo Maderno, used Baroque effects of space and perspective in the new façade and colonnade of Saint Peter's Basilica, which was designed to contrast with and complement the gigantic dome built earlier by Michelangelo.[8] Other influential early examples in Rome included the Church of the Gesù by Giacomo della Porta (consecrated 1584), with the first Baroque façade and a highly ornate interior, and Santa Susanna (1603), by Carlo Maderno.[9]
Paris
[edit]The Jesuits soon imported the style to Paris. The Church of St-Gervais-et-St-Protais in Paris (1615–1621) had the first Baroque façade in France, featuring, like the Italian Baroque façades, the three superimposed classical orders.[10] The Italian style of palaces was also imported to Paris by Marie de' Medici for her new residence, the Luxembourg Palace (1615–1624) by architect Salomon de Brosse, and for a new wing of the Château of Blois by François Mansard (1635–38). Nicolas Fouquet, the superintendent of finances for the young King Louis XIV, chose the new style for his château at Vaux-le-Vicomte (1612–1670) by Louis Le Vau. He was later imprisoned by the King because of the extravagant cost of the palace.[11]
Southern Netherlands
[edit]In the Southern Netherlands, the Baroque architecture was introduced by the Catholic Church in the context of the Counter-Reformation and the Eighty Years' War. After the separation of the Netherlands Baroque churches were set up across the country. One of the first architects was Wenceslas Cobergher (1560-1634), who built the Basilica of Our Lady of Scherpenheuvel from 1609 until 1627 and the Church of Saint Augustine, Antwerp. Other churches are for example the St. Charles Borromeo Church, Antwerp (1615-1621) and the St. Walburga Church (Bruges) (1619-1641), both built by Pieter Huyssens. Later, secular buildings, such as the Guildhalls on the Grand-Place in Brussels and several Belfries, were constructed too.[citation needed]
Central Europe
[edit]The first example of early Baroque in Central Europe was the Corpus Christi Church, Nesvizh in the Polish–Lithuanian Commonwealth, built by the Jesuits on the Roman model between 1586 and 1593 in Nieśwież (after 1945 Niasvizh in Belarus).[12][13] The church also holds a distinction of being the first domed basilica with a Baroque façade in the Commonwealth and Eastern Europe.[13] Another early example in Poland is the Church of Saints Peter and Paul Church, Kraków, built between 1597 and 1619 by the Italian Jesuit architect Giovanni Maria Bernardoni.[14]
High Baroque (1625–1675)
[edit]Italy
[edit]-
Baldaquin by Bernini in the Basilica of Saint Peter, Rome (1623–34)
-
Church of Santi Luca e Martina, in Rome, by Pietro da Cortona (1635–50)
-
Santa Maria della Salute by Baldassare Longhena in Venice (1630–31).
Pope Urban VIII, who occupied the Papacy from 1623 to 1644, became the most influential patron of the Baroque style. After the death of Carlo Maderno in 1629, Urban named the architect and sculptor Gian Lorenzo Bernini as the chief Papal architect. Bernini created not only Baroque buildings, but also Baroque interiors, squares and fountains, transforming the center of Rome into an enormous theater. Bernini rebuilt the Church of Santa Bibiana and the Church of San Sebastiano al Palatino on the Palatine Hill into Baroque landmarks, planned the Fontana del Tritone in the Piazza Barberini, and created the soaring baldacchino as the centerpiece of St Peter's Basilica.[15]
The High Baroque spread gradually across Italy, beyond Rome. The period saw the construction of Santa Maria della Salute by Baldassare Longhena in Venice (1630–31). Churches were not the only buildings to use the Baroque style. One of the finest monuments of the early Baroque is the Barberini Palace (1626–1629), the residence of the family of Urban VIII, begun by Carlo Maderno, and completed and decorated by Bernini and Francesco Borromini. The outside of the Pope's family residence, was relatively restrained, but the interiors, and especially the immense fresco on the ceiling of the salon, the Allegory of Divine Providence and Barberini Power painted by Pietro da Cortona, are considered masterpieces of Baroque art and decoration.[16] Curving façades and the illusion of movement were a speciality of Francesco Borromini, most notably in San Carlo alle Quattro Fontane (1634–1646), one of the landmarks of the high Baroque.[17] Another important monument of the period was the Church of Santi Luca e Martina in Rome by Pietro da Cortona (1635–50), in the form of a Greek cross with an elegant dome. After the death or Urban VIII and the brief reign of his successor, the Papacy of Pope Alexander VII from 1666 until 1667 saw more construction of Baroque churches, squares and fountains in Rome by Carlo Rainaldi, Bernini and Carlo Fontana.[18]
France
[edit]-
Chapel of the Sorbonne by Jacques Lemercier (1626–35)
-
Château de Maisons by François Mansart (1630–1651)
King Louis XIII had sent the architect Jacques Lemercier to Rome between 1607 and 1614 to study the new style. On his return to France, he designed the Pavillon de l’Horloge of the Louvre Palace (beginning 1626), and, more importantly, the Sorbonne Chapel, the first church dome in Paris. It was designed in 1626, and construction began in 1635.[19] The next important French Baroque project was a much larger dome for the church of Val-de-Grâce begun in 1645 by Lemercier and François Mansart, and finished in 1715. A third Baroque dome was soon added for the Collège des Quatre-Nations (now the Institut de France).[20]
In 1661, following the death of Cardinal Mazarin, the young Louis XIV took direct charge of the government. The arts were put under the direction of his Controller-General of Finances, Jean-Baptiste Colbert. Charles Le Brun, director of the Royal Academy of Painting and Sculpture, was named Superintendent of Buildings of the King, in charge of all royal architectural projects. The Académie royale d'architecture was founded in 1671, with the mission of making Paris, not Rome, the artistic and architectural model for the world.[21]
The first architectural project of Louis XIV was a proposed reconstruction of the façade of the east wing of the Louvre Palace. Bernini, then Europe's most famous architect, was summoned to Paris to submit a design. Beginning in 1664, Bernini proposed several Baroque variants, but in the end the King selected a design by a French architect, Charles Perrault, in a more classical variant of Baroque. This gradually became the Louis XIV style. Louis was soon engaged in an even larger project, the construction of the new Palace of Versailles. The architects chosen were Louis Le Vau and Jules Hardouin-Mansart, and the façades of the new palace were constructed around the earlier Marble Court between 1668 and 1678. The Baroque grandeur of Versailles, particularly the façade facing the garden and the Hall of Mirrors by Jules Hardouin-Mansart, became models for other palaces across Europe.[22]
Late Baroque (1675–1750)
[edit]During the period of the Late Baroque (1675–1750), the style appeared across Europe, from England and France to Central Europe and Russia, from Spain and Portugal to Scandinavia, and in the colonies of Spain and Portugal in the New World and the Philippines. It often took different names, and the regional variations became more distinct. A particularly ornate variant appeared in the early 18th century, called Rocaille in France and Rococo in Spain and Central Europe. The sculpted and painted decoration covering every space on the walls and ceiling. The most prominent architects of this style included Balthasar Neumann, noted for the Basilica of the Fourteen Holy Helpers and the Wurzburg Residence (1749–51). These works were among the final expressions of the Rococo or the Late Baroque.[6]
Italy
[edit]-
Interior of the Basilica of Superga by Filippo Juvarra
-
The Palazzo Carignano, now the Museum of the Italian Renaissance, Turin
By the early 18th century, Baroque buildings could be found in all parts of Italy, often with regional variations. Notable examples included the Basilica of Superga, overlooking Turin, by Filippo Juvarra (1717–1731), which was later used as model for the Panthéon in Paris.[23] The Stupinigi Palace (1729–31) was a hunting lodge and one of the Residences of the Royal House of Savoy near Turin. It was also built Filippo Juvarra.[24]
France
[edit]-
Chapel of Les Invalides, Jules Hardouin-Mansart (completed 1708)
-
Chapel of the Palace of Versailles begun by Jules Hardouin-Mansart (1699 to 1710)
-
Salon of the Hôtel de Soubise in Paris (1735–40) by Germain Boffrand
The Late Baroque period in France saw the evolving decoration of the Palace of Versailles, including the Hall of Mirrors and the Chapel. Later in the period, during the reign of Louis XV, a new, more ornate variant, the Rocaille style, or French Rococo, appeared in Paris and flourished between about 1723 and 1759.[25] The most prominent example was the salon of the Princess in Hôtel de Soubise in Paris, designed by Germain Boffrand and Charles-Joseph Natoire (1735–40).[26][27]
England
[edit]Christopher Wren was the leading figure of the late Baroque in England, with his reconstruction of St. Paul's Cathedral (1675–1711) inspired by the model of St. Peter's Basilica in Rome, his plan for Greenwich Hospital (begun 1695), and Hampton Court Palace (1690–96). Other British figures of the late Baroque included Inigo Jones for Wilton House (1632–1647 and two pupils of Wren, John Vanbrugh and Nicholas Hawksmoor, for Castle Howard (1699–1712) and Blenheim Palace (1705–1724).[28]
-
West façade of Saint Paul's Cathedral by Christopher Wren (1675–1702)
-
Greenwich Hospital by Christopher Wren (1694)
-
Blenheim Palace by John Vanbrugh and Nicholas Hawksmoor
Lithuania
[edit]In the 17th century Late Baroque style buildings in Lithuania were built in an Italian Baroque style, however in the first half of the 18th century a distinctive Vilnian Baroque architectural style of the Late Baroque was formed in capital Vilnius (in which architecture was taught at Vilnius Jesuit Academy, Jesuits colleges, Dominican schools) and spread throughout Lithuania.[29][30][31][32] The most distinctive features of churches built in the Vilnian Baroque style are very tall and slender towers of the main façades with differently decorated compartments, undulation of cornices and walls, decorativeness in bright colors, and multi-colored marble and stucco altars in the interiors.[29][30][32] The Lithuanian nobility funded renovations and constructions of Late Baroque churches, monasteries (e.g. Pažaislis Monastery) and their personal palaces (e.g. Sapieha Palace, Slushko Palace, Minor Radvilos Palace).[33][34]
Notable architects who built buildings in a Late Baroque style in Lithuania are Johann Christoph Glaubitz, Thomas Zebrowski, Pietro Perti (cooperated with painters Michelangelo Palloni, Giovanni Maria Galli), Giambattista Frediani, Pietro Puttini, Carlo Puttini, Jan Zaor, G. Lenkiewicz, Abraham Würtzner, Jan Valentinus Tobias Dyderszteyn, P. I. Hofer, Paolo Fontana, etc.[30][32][34]
-
Church of St. Casimir, Vilnius, reconstructed in the 18th century by Thomas Zebrowski
-
Church of St. Johns, Vilnius, reconstructed in the 18th century by Johann Christoph Glaubitz and Thomas Zebrowski
-
Interior of the Church of St. Peter and St. Paul, Vilnius, designed by Jan Zaor, Giambattista Frediani and completed in 1701
-
Interior of the Dominican Church of the Holy Spirit in Vilnius, reconstructed in a Late Baroque style in the 17th century[35]
-
Interior of the Church of the Visitation in the Pažaislis Monastery in Kaunas, designed by Pietro Puttini, Carlo Puttini and Giovanni Battista Frediani and completed in 1690[34]
-
Church of the Holy Trinity, Liškiava Monastery, completed in 1741[36]
-
Interior of the Basilica of the Nativity of the Blessed Virgin Mary, Šiluva (built in 1760–1772) with the Our Lady of Šiluva in the main altar[37]
-
Church Of Blessed Virgin Mary, the Queen Of Angels, with a Late Baroque twin-tower façade completed in 1735, in the Tytuvėnai Monastery in Tytuvėnai[38]
Central Europe
[edit]Many of the most extraordinary buildings of the Late Baroque were constructed in Austria, Germany, and Czechia. In Austria, the leading figure was Fischer von Erlach, who built the Karlskirche, the largest church of Vienna, to glorify the Habsburg emperors. These works sometimes borrowed elements from Versailles combined with elements of the Italian Baroque to create grandiose new effects, as in the Schwarzenberg Palace (1715). Johann Lukas von Hildebrandt used grand stairways and ellipses to achieve his effects at the upper and lower Belvedere Palace in Vienna (1714–1722). In The Abbey of Melk, Jakob Prandtauer used an abundance of polychrome marble and stucco, statuary and ceiling paintings to achieve harmonious and highly theatrical effects.[39]
Another important figure of German Baroque was Balthasar Neumann (1687–1753), whose works included the Würzburg Residence for the Prince-Bishops of Würzburg, with its famous staircase.[40]
In Bohemia, the leading Baroque architect was Christoph Dientzenhofer, whose building featured complex curves and counter-curves and elliptical forms, making Prague, like Vienna, a capital of the late Baroque.[41]
-
Interior of the church of the Abbey of Melk by Jakob Prandtauer (1702–1736)
-
Library of the Clementinum, the Jesuit university in Prague (1722)
-
Karlskirche, Vienna by Fischer von Erlach (consecrated 1737)
-
Kaisersaal of Würzburg Residence by Balthasar Neumann (1749–51)
-
Basilica of the Fourteen Holy Helpers by Balthasar Neumann (1743–1772)
-
Royal Palace of Gödöllő (Hungary) by András Mayerhoffer (1730s–1785)
Spain
[edit]Political and economic crises in the 17th century largely delayed the arrival of the Baroque in Spain until the late period, though the Jesuits strongly promoted it. Its early characteristics were a lavish exterior contrasting with a relatively simple interior and multiple spaces. They carefully planned lighting in the interior to give an impression of mystery. Early 18th century,[42] Notable Spanish examples included the new west façade of Santiago de Compostela Cathedral, (1738–50), with its spectacular towers, by Fernando de Casas Novoa. In Seville, Leonardo de Figueroa was the creator of the Palacio de San Telmo, with a façade inspired by the Italian Baroque. The most ornate works of the Spanish Baroque were made by Jose Benito de Churriguera in Madrid and Salamanca. In his work, the buildings are nearly overwhelmed by the ornament of gilded wood, gigantic twisting columns, and sculpted vegetation. His two brothers, Joaquin and Alberto, also made important, if less ornamented, contributions to what became known simply as the Churrigueresque style.[42]
-
Late Baroque façade, Cathedral of Santiago de Compostela (1738–1750)
-
Retable in the Sagrario Chapel of Segovia Cathedral (1686) by Jose Benito de Churriguera, the earliest architect of the Churrigueresque style
Latin America and North America
[edit]This section needs expansion with: America and American Baroque is too big to be contained in a single section. Expand by country (or region, at least).. You can help by adding to it. (June 2024) |
The Baroque style was imported into Latin America in the 17th century by the Spanish and the Portuguese, particularly by the Jesuits for the construction of churches. The style was sometimes called Churrigueresque, after the family of Baroque architects in Salamanca. A particularly fine example is Zacatecas Cathedral in Zacatecas City, in north-central Mexico, with its lavishly sculpted façade and twin bell towers. Another important example is San Cristobal de las Casas in Mexico.[43] A notable example in Brazil is the São Bento Monastery in Rio de Janeiro. begun in 1617, with additional decoration after 1668. The Metropolitan Tabernacle the Mexico City Metropolitan Cathedral, to the right of the main cathedral, built by Lorenzo Rodríguez between 1749 and 1760, to house the archives and vestments of the archbishop, and to receive visitors.[44]
Portuguese colonial architecture was modeled after the architecture of Lisbon, different from the Spanish style. The most notable architect in Brazil was Aleijadinho, who was native of Brazil, half-Portuguese, and self-taught. His most famous work is the Church of Saint Francis of Assisi (Ouro Preto).[45]
-
Cathedral Basilica of Zacatecas in Mexico, built between 1729-1772, an example of the Churrigueresque style
-
Cathedral of Morelia, Mexico. 1660-1744.
-
Mexico City Metropolitan Cathedral, Mexico City, built between 1571-1813, by several architects
-
Church of St Domingo de Guzmán, Oaxaca. Mexico. 1572-1724.
-
Havana Cathedral, Cuba, built between 1748-1777[46]
-
High altar of the Iglesia de El Sagrario, Quito, church built between 1617-1747 by Spaniard José Jaime Ortiz. It is a World Heritage Site by UNESCO
-
Complete façade of the Iglesia y Convento de San Francisco, Quito, built between 1550-1680
-
Iglesia de la Compañía de Jesús, Cusco, Peru, built between 1576-1668, by Jean-Baptiste Gilles and Diego Martínez de Oviedo.
-
Panorama of the façade of the Basilica and Convent of San Francisco, Lima, built between 1657-1672 by the Portuguese Constantino de Vasconcellos and the Liman Manuel Escobar, is a World Heritage City by UNESCO
-
Church of Saint Francis of Assisi (Ouro Preto), Brazil, built between 1765-1775, by Brazilian Aleijadinho
Characteristics
[edit]This section needs additional citations for verification. (July 2021) |
-
Ceiling of the Farnese Gallery by Annibale Carracci (1597–1704)
-
Illusionistic ceiling painting of the Jesuitenkirche, Vienna, by Andrea Pozzo (1703)
-
Grand staircase of the Würzburg Residence (1720–1780) by Balthasar Neumann
-
Trompe-l'œil effect on the ceiling of the Church of the Gesù, Rome, by Giovanni Battista Gaulli (completed 1679)
-
Baroque garden at Vaux-le-Vicomte. The parterre, designed to be viewed from above from the Chateau windows and terrace, was an extension of the interior architecture and design
Baroque architecture often used visual and theatrical effects, designed to surprise and awe the viewer:
- domes were a common feature. Their interiors were often painted with a sky filled with angels and sculpted sunbeams, suggesting glory or a vision of heaven. Pear-shaped domes were sometimes used in the Bavarian, Czech, Polish and Ukrainian Baroque
- quadratura. Paintings in trompe-l'œil of angels and saints in the dome and on the ceiling, combined with stucco frames or decoration, which give the illusion of three dimensions, and of looking through the ceiling to the heavens. Sometimes painted or sculpted figures of Atlantes appear to be holding up the ceiling. In some Baroque churches, illusionistic ceiling painting gave the illusion of three dimensions.
- grand stairways. Stairways often occupied a central place and were used for dramatic effect. winding upwards in stages, giving changing views from different levels, serving as a setting for ceremonies.[47]
- cartouche in elaborate forms and sculpted frames break up the surfaces and add three-dimensional effects to the walls.
- mirrors to give the impression of depth and greater space, particularly when combined with windows, as in the Hall of Mirrors at the Palace of Versailles.
- incomplete architectural elements, such as frontons with sections missing, causing sections to merge and disorienting the eye.
- chiaroscuro. Use of strong contrasts of darkness and light for dramatic effect.
- overhead sculpture. Putti or figures on or just below the ceiling, made of wood (often gilded), plaster or stucco, marble or faux finishing, giving the impression of floating in the air.
- Solomonic columns, which gave an illusion of motion.[47]
- elliptical or oval spaces, eliminating right angles. Sometimes an oval nave was surrounded by radiating circular chapels. This was a distinctive feature of the Basilica of the Fourteen Holy Helpers of Balthasar Neumann.[48]
Plans
[edit]-
Cruciform plan of a high Baroque Church, Santi Luca e Martina in Rome by Pietro da Cortona (1639–1669)
-
Floor plan of Sant'Andrea al Quirinale by Gian Lorenzo Bernini (1658–1661) showing the entrance (below), altar (top) and radiating chapels
-
Plan of the Late Baroque Basilica of the Fourteen Holy Helpers by Balthasar Neumann, constructed between 1743 and 1772. The altar is in an oval in the center.
Major Baroque architects and works, by country
[edit]

Italy
[edit]- Carlo Maderno – Santa Susanna (1595–603); St. Peter's Basilica and Sant'Andrea della Valle, Rome
- Pietro da Cortona – Santa Maria della Pace (1656–68), Santi Luca e Martina, Rome
- Gian Lorenzo Bernini – Saint Peter's Square, Palazzo Barberini, Sant'Andrea al Quirinale, Rome
- Francesco Borromini – San Carlo alle Quattro Fontane, Sant'Ivo alla Sapienza, Rome
- Carlo Fontana – San Marcello al Corso (1692–1697)
- Francesco de Sanctis – Spanish Steps (1723)
- Luigi Vanvitelli – Caserta Palace (begun 1752)
- Guarino Guarini – Palazzo Carignano in Turin (1679), Chapel of the Holy Shroud, Turin
- Filippo Juvarra – Basilica of Superga, Turin (1717–31)
France
[edit]- Salomon de Brosse – Luxembourg Palace (1615–1645)
- Louis Le Vau – (Vaux-le-Vicomte) (1658–1661), Collège des Quatre-Nations (1662–1688), Cour Carrée of the Louvre Palace (1668–1680)
- Jules Hardouin-Mansart – domed chapel of Les Invalides (finished 1708); garden façade and Hall of Mirrors of Palace of Versailles
- Robert de Cotte – Chapel of Palace of Versailles (1643–1715), Grand Trianon (1643–1715)
England
[edit]
- Christopher Wren – St. Paul's Cathedral (1675–1711), Hampton Court Palace (1690–1696), Greenwich Hospital (begun 1695)[49]
- Nicholas Hawksmoor and John Vanbrugh – Castle Howard (1699–1712); Blenheim Palace (1705–1724)
- James Gibbs – Radcliffe Camera, Oxford (1739–49)[50]
The Netherlands
[edit]
- Jacob Van Campen – Royal Palace of Amsterdam (then city hall) (begun 1648), Noordeinde Palace (1640) and Mauritshuis (1641)
- Lieven de Key – City Hall (Haarlem) (1620)
- Pieter Post – Huis ten Bosch (1645–1652) and Maastricht City Hall (1686)
- Maurits Post – Soestdijk Palace (1650)
- Daniël Stalpaert – Het Scheepvaartmuseum (1655–1656) and Trompenburgh (1684)
- Daniel Marot – Het Loo Palace (1684–1686)
- Bartholomeus van Bassen – Nieuwe Kerk (The Hague) (1656)
- Pierre Cuypers – Oudenbosch Basilica (1892)
Germany
[edit]


- Agostino Barelli – Nymphenburg Palace, Munich (1664–1675)
- Matthäus Daniel Pöppelmann – Zwinger, Dresden (1697–1716)[51]
- Georg Bahr – Dresden Frauenkirche (1722–1738, destroyed in 1944, rebuilt in 1994–2005)[52]
- Johann Arnold Nering – Charlottenburg Palace, Berlin (1695–1713)
- Balthasar Neumann – Basilica of the Fourteen Holy Helpers (1743–1772), Würzburg Residence (1735)
- Johann Dientzenhofer and Johann Lukas von Hildebrandt – Schloss Weißenstein in Pommersfelden, Bavaria (1711–1718)
- Augustusburg Palace
Austria
[edit]- Johann Lukas von Hildebrandt, Upper Belvedere Palace in Vienna (1721–23)
- Johann Bernhard Fischer von Erlach – University Church, Salzburg (begun 1696); Karlskirche, Vienna (1716–37); Austrian National Library (begun 1722)
- Johann Bernhard Fischer von Erlach and Johann Lukas von Hildebrandt – Palais Auersperg in Vienna
- Jakob Prandtauer and Josef Munggenast, Abbey of Melk (1702–1738)
- Santino Solari, Salzburg Cathedral (façade and interior of dome) (1614–1628)
Czech Republic
[edit]- Jean-Baptiste Mathey – Troja Palace, Prague (1679–1691)[53]
- Christoph Dientzenhofer – Břevnov Monastery, Prague (1708–1721) – Church of St Nicholas. Prague (1704–55)[53]
- Kilian Ignaz Dientzenhofer – Kinský Palace (Prague) (1755–1765)[54]
Slovakia
[edit]- Pietro Spozzo – Jesuit Church of Trnava (1629–37)
Hungary
[edit]- András Mayerhoffer – Gödöllő Palace near Budapest (begun 1733)
- Ignác Oraschek and Márton Wittwer: Esterházy Palace in Fertőd

Romania
[edit]- Johann Eberhard Blaumann – Bánffy Palace in Cluj (1774–75)
- Johann Lukas von Hildebrandt – Bishopric Palace in Oradea (1736–1750)
- Joseph Emanuel Fischer von Erlach – St. George's Cathedral, Timișoara
- Anton Erhard Martinelli – Holy Trinity Cathedral, Blaj (1738–1749)
- Samuel von Brukenthal – Brukenthal Palace in Sibiu (1777–87)
- Franz Burger – Brukenthal High School in Sibiu (1779–81)
- Jesuit Church, Sibiu (1726–33)
- Gheorghe Lazăr National College (Sibiu)
Poland
[edit]
- Giovanni Maria Bernardoni – Saints Peter and Paul Church, Kraków (1597–1619)
- Joseph Emanuel Fischer von Erlach – Chapel of the Holy Sacrament, Wroclaw Cathedral
- Karl Friedrich Pöppelmann – Blue Palace in Warsaw (1728)
- Tylman van Gameren – Krasinski Palace, Warsaw (1677–1682)
- Johann Lukas von Hildebrandt – Royal Castle, Warsaw (1711)
- Friedrich Karcher – Enlargement of Royal Castle, Warsaw (1700)
- Augustyn Wincenty Locci and Andreas Schlüter – Reconstruction of Wilanów Palace (1677–1696)[55]

Portugal
[edit]- João Antunes – Church of Santa Engrácia, Lisbon (now National Pantheon of Portugal; begun 1681)
- Nicolau Nasoni – Clérigos Church in Porto (1732–1763); Mateus Palace in Vila Real (1739–1743)
Portuguese Colonial Baroque
[edit]
- Aleijadinho – Church of Saint Francis of Assisi (Ouro Preto), Brazil[56] (1771–1794)
- Basilica and Convent of Nossa Senhora do Carmo, Recife, Brazil (1665–1767)
- Church of St. Anne, Talaulim, India (1577–1695)
- Church of Saint Dominic, Macau, China (1587)
Spain
[edit]- Fernando de Casas Novoa – West façade of Cathedral of Santiago de Compostela (1738–1750)[57]
- Alonzo Cano – Baroque additions to Granada Cathedral (1667)[57]
- Leonardo de Figueroa – Palacio de San Telmo, Seville, (1682)[57]
- Jose Benito de Churriguera – San Cayetano Church, Madrid – Altar of the Church of San Esteban, Salamanca (1693)[58]
- Francisco Hurtado Izquierdo – Granada Charterhouse, Granada (1727–1764)[59]
Spanish American Baroque
[edit]This section needs expansion with: America and American Baroque is too big to be contained in a single section. Expand by country (or region, at least).. You can help by adding to it. (June 2024) |

- Lorenzo Rodriguez – Metropolitan Tabernacle of Mexico City Metropolitan Cathedral, Mexico (1749–1760)[60]
- Cathedral Basilica of Zacatecas in Zacatecas City, Mexico (1729–1772)
- Spaniard José de la Cruz, Antonio de Nava and Luigi Tomassi – Cathedral of Chihuahua, Mexico, (1725–1760)
- Convent of San Francisco, Madero Street, Mexico City, built around the 16th century
- Flemish Jean-Baptiste Gilles and Diego Martínez de Oviedo – Iglesia de la Compañía de Jesús, Cusco, Peru (1668)
- Juan Miguel de Veramendi, Juan Correa, Miguel Gutiérrez Sencio – Cusco Cathedral, in Cusco, Peru (1560–1664)
- Palacio de Torre Tagle, in Lima, Peru (1715)
- Cathedral Basilica of Lima, Peru (1535–1649)
- Basilica and Convent of Nuestra Señora de la Merced, Lima, Peru (1535)
- Basilica of San Francisco, La Paz, Bolivia (1743–1772)[61]
- Havana Cathedral in Cuba, built between 1748 and 1777[46]
- Basilica Menor de San Francisco de Asís in Havana, Cuba, built between 1580 and 1738.
Nordic Countries
[edit]
- Elias David Häusser (Denmark) – Christiansborg Palace (1st)
- Lambert van Haven (Denmark) – Church of Our Saviour, Copenhagen (1682–1747)
- Nicodemus Tessin the Elder (Sweden) – Drottningholm Palace (1662–1681) – Kalmar Cathedral in Småland, Sweden (1660–1703)
Russia
[edit]
- Giovanni Maria Fontana – Menshikov Palace (Saint Petersburg) (1710–1720s)
- Georg Johann Mattarnovi – Kunstkamera in Petrine Baroque, Saint Petersburg, completed by 1727
- Bartolomeo Francesco Rastrelli – Façade of Smolny Convent, Saint Petersburg (1748–1754); Stroganov Palace (1753—1754); Vorontsov Palace (Saint Petersburg) (1749—1757); Winter Palace in Saint Petersburg (1754–1762)[62]
- Domenico Trezzini – Peter and Paul Fortress, Saint Petersburg (1706–1740)
- Mikhail Zemtsov – Transfiguration Cathedral (Saint Petersburg) (1743–54)
Ukraine
[edit]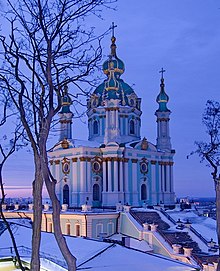
- Francesco Bartolomeo Rastrelli – Mariinskyi Palace in Kyiv (1744–1752); St Andrew's Church, Kyiv (1744–1767), both in Elizabethan style
- By the command of Yakiv Lyzohub – House of Lyzohub (1690s); Catherine's Church, Chernihiv (1715)
- St. Nicholas Cathedral, Nizhyn (17th century), the prototype of Ukrainian baroque
- Most of Vydubychi Monastery (17th–19th century)
- Portions of Kyiv Pechersk Lavra (17th–18th century)
Malta
[edit]- Bontadino de Bontadini – Wignacourt Aqueduct (1612–1615) and Wignacourt Arch[63]
- Francesco Bounamici – Church of the Jesuits, Valletta (1635)[64]
- Mattia Preti – Saint John's Co-Cathedral (1660s); Our Lady of Victories Church, Valletta (1752)
- Lorenzo Gafà – Saint Lawrence's Church, Vittoriosa (1681–97); St. Paul's Cathedral, Mdina (1696–1705); the Cathedral of the Assumption, Gozo (1697–1711)[65]
- Andrea Belli – Auberge de Castille (1741–45)[64]
See also
[edit]- List of Baroque architecture
- List of Baroque residences
- Baroque music
- Baroque sculpture
- Ottoman Baroque architecture
References
[edit]- ^ Gauvin Alexander Bailey, Between Renaissance and Baroque: Jesuit Art in Rome, 1565–1610 (Toronto: University of Toronto Press, 2003).
- ^ Oudin, Dictionnaire des Architectes (1994), pp. 43–44
- ^ Ducher (1988), Flammarion, pp. 102–104
- ^ Ducher (1988), Flammarion, p. 102
- ^ Toman (Rolf, L'Art Baroque – Architecture – Sculpture- Peinture (2015) pp. 12–70
- ^ a b Toman (2015), pp. 190–194
- ^ Ducher, Characteristique des Styles (1989), p. 102
- ^ Ducher, Characteristique des Styles (1989), p. 104
- ^ Wittkower R., Art & Architecture in Italy 1600–1750, 1985 edn, p. 111
- ^ Texier, Simon, Paris – Panorama de l'architecture (2012), p. 31
- ^ Toman, L'Art Baroque (2015) p. 125
- ^ Aliaksiej Sierka. "The Farny Roman-Catholic Church". www.belarusguide.com. Archived from the original on 8 July 2010. Retrieved 6 August 2010.
- ^ a b Adam Mickiewicz University (1991). "Volumes 5–6". Lituano-Slavica Posnaniensia (in Polish). UAM. p. 90. ISBN 83-232-0408-X.
- ^ Cohen, Gary B.; Szabo, Franz A. J. (1 July 2008). Embodiments of Power: Building Baroque Cities in Europe. Berghahn Books. p. 101. ISBN 978-0-85745-050-0.
- ^ Toman, L'Art Baroque (2015), pp. 15–45
- ^ Toman, L'Art baroque (2015), pp. 21–23
- ^ Ducher (1989) p. 104
- ^ Toman, L'Art baroque (2015), pp. 24–45
- ^ Toman (2015) p. 128
- ^ Ranum, Orest (1968). Paris in the Age of Absolutism: An Essay (revised ed.). Penn State Press. p. 185. ISBN 978-0-271-04645-7. Retrieved 29 May 2022.
- ^ Toman (2015) pp. 129–131
- ^ Toman (2015) pp. 133–35
- ^ Toman 2015, p. 58.
- ^ Collier, William (1963). "French Influence on the Architecture of Filippo Juvarra". Architectural History. 6: 41–53. doi:10.2307/1568282. ISSN 0066-622X. JSTOR 1568282. S2CID 158774259. Archived from the original on 29 May 2022. Retrieved 29 May 2022.
- ^ Lovreglio, Aurélia and Anne, Dictionnaire des Mobiliers et des Objets d'art, Le Robert, Paris, 2006, p. 369
- ^ Hopkins 2014, pp. 92–93.
- ^ De Morant 1970, p. 382.
- ^ Toman (2015) pp. 162–169
- ^ a b Raila, Eligijus. "Baroko architektūros sklaida". Šaltiniai.info. Ministry of Education and Science of Lithuania, Institute of Lithuanian Literature and Folklore, Vilnius University. Archived from the original on 9 May 2021. Retrieved 18 February 2023.
- ^ a b c "Vilniaus baroko mokykla". Visuotinė lietuvių enciklopedija (in Lithuanian). Archived from the original on 18 February 2023. Retrieved 18 February 2023.
- ^ "Vilnius Historic Centre". UNESCO. Archived from the original on 17 February 2023. Retrieved 18 February 2023.
- ^ a b c Vitkauskienė, Birutė Rūta. "Barokas Lietuvos architektūroje". Visuotinė lietuvių enciklopedija (in Lithuanian). Archived from the original on 18 February 2023. Retrieved 18 February 2023.
- ^ "Lietuvos architektūra". Visuotinė lietuvių enciklopedija (in Lithuanian). Archived from the original on 18 February 2023. Retrieved 18 February 2023.
- ^ a b c "Pažaislio bažnyčios ir vienuolyno ansamblis". Visuotinė lietuvių enciklopedija (in Lithuanian). Archived from the original on 18 February 2023. Retrieved 18 February 2023.
- ^ "Dominican Church of the Holy Spirit in Vilnius, Lithuania". CityofMercy.lt. Archived from the original on 18 February 2023. Retrieved 18 February 2023.
- ^ "Liškiavos bažnyčia". Liskiavosparapija.lt. Archived from the original on 18 February 2023. Retrieved 18 February 2023.
- ^ Šinkūnaitė, Laima. "Mergelės Marijos Gimimo bazilika". Siluva.lt (in Lithuanian). Archived from the original on 18 February 2023. Retrieved 18 February 2023.
- ^ "Tytuvėnų Švč. Mergelės Marijos Angelų Karalienės bažnyčia". Tytuvenubaznycia.lt (in Lithuanian). Archived from the original on 18 February 2023. Retrieved 18 February 2023.
- ^ Cabanne (1988), pp. 89–91
- ^ Cabanne (1988), pp. 901
- ^ Cabanne (1988), pp. 90–92
- ^ a b Cabanne (1988) pp. 49–51
- ^ Toman (2015) p. 120
- ^ Horz de Via, Elena (1991). Guia Oficial Centro de la Ciudad de Mexico. Mexico City: INAH-SALVAT. pp. 28–30. ISBN 968-32-0540-2.
- ^ Toman (2015) p. 121
- ^ a b Belmont Freeman (23 June 2018). Modern architecture in Cuba and Contemporary Preservation Challenges. Archived from the original on 30 September 2019. Retrieved 30 September 2019.
{{cite book}}:|work=ignored (help) - ^ a b Ducher (1988), p. 102
- ^ Ducher, Robert, Caractéristique des Styles (1988), pp. 102–103
- ^ Toman (2015), pp. 168–169)
- ^ Toman (2015) p. 177
- ^ Toman (2015) pp. 202–205
- ^ Toman (2015) pp. 206–207
- ^ a b Toman (2015) p. 264
- ^ Toman (2015) p. 266
- ^ Toman (2015) p. 270
- ^ *Aleijadinho Archived 27 March 2019 at the Wayback Machine at Encyclopædia Britannica
- ^ a b c Cabanne (1988) p. 49
- ^ Cabanne (1988) p. 50
- ^ Pevsner, Nikolaus. An Outline of European Architecture. New York: Penguin Books, Ltd., 1963
- ^ Oudin, Dictionnaire des Architectes, p. 430
- ^ Adriana Olivera (1 June 2016). "Descubre La Paz: Museo de San Francisco". La Región (Bolivian newspaper). La Paz. Archived from the original on 25 September 2019. Retrieved 24 September 2019.
- ^ Toman (2015) p. 272
- ^ Bonello, Giovanni (2003). "Bontadino de Bontadini – The Murder of the First Baroque Architect in Malta". Histories of Malta – Convictions and Conjectures. Malta: Fondazzjoni Patrimonju Malti. pp. 44–61. ISBN 9789993210276.
- ^ a b "Baroque Architecture". Culture Malta. Archived from the original on 30 June 2016.
{{cite web}}: CS1 maint: unfit URL (link) - ^ Schiavone, Michael J. (2009). Dictionary of Maltese Biographies Vol. II G–Z. Pietà: Pubblikazzjonijiet Indipendenza. pp. 851–852. ISBN 9789993291329.
Bibliography
[edit]- Bailey, Gauvin Alexander. Baroque & Rococo. London: Phaidon Press, 2012.
- Bourke, John. Baroque Churches of Central Europe. London: Faber, 1962 (2nd revised ed.)
- Cabanne, Perre (1988), L'Art Classique et le Baroque, Paris: Larousse, ISBN 978-2-03-583324-2
- De Morant, Henry (1970). Histoire des arts décoratifs (in French). Librarie Hachette.
- Ducher, Robert, Caractéristique des Styles, (1988), Flammarion, Paris (In French); ISBN 2-08-011539-1
- Hopkins, Owen (2014). Les styles en architecture. Dunod. ISBN 978-2-10-070689-1.
- Texier, Simon (2012). Paris- Panorama de l'architecture. Parigramme. ISBN 978-2-84096-667-8.
- Oudin, Bernard (1992), Dictionnaire des Architects (in French), Paris: Seghers, ISBN 2-232-10398-6
- Sitwell, Sacheverell. Southern Baroque Revisited. London: Weidenfeld & Nicolson, 1967.
- Toman, Rolf (2015). L'art baroque architecture, sculpture, peinture (in French). Cologne-Paris: H.F. Ullmann. ISBN 978-3-8480-0856-8.
- Robbins Landon, H. C. and David Wyn Jones (1988) Haydn: His Life and Music. Thames and Hudson.







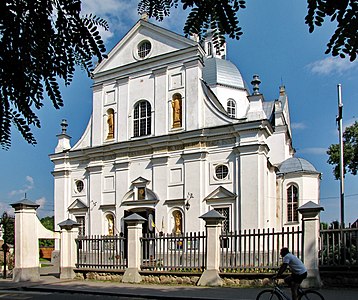


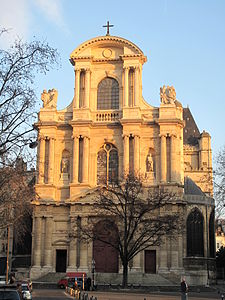
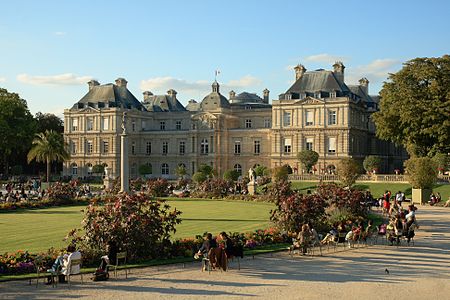
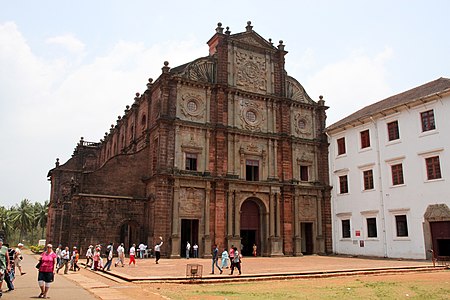
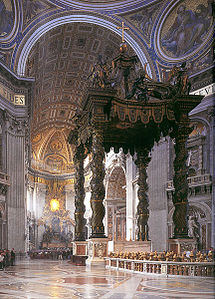





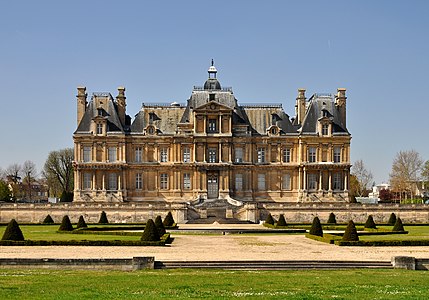
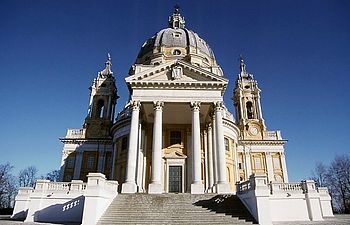



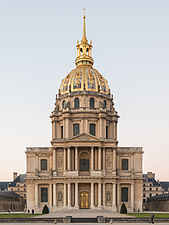



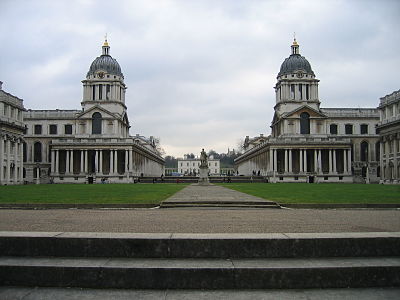
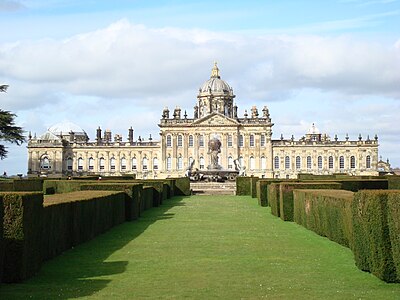
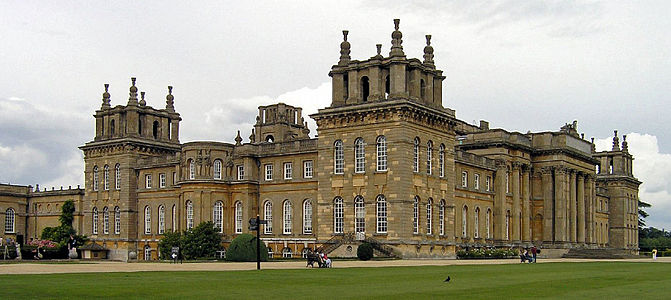



![Interior of the Dominican Church of the Holy Spirit in Vilnius, reconstructed in a Late Baroque style in the 17th century[35]](/upwiki/wikipedia/commons/thumb/3/31/Dominican_Church_of_the_Holy_Spirit%2C_Vilnius%2C_Lithuania_-_Diliff.jpg/377px-Dominican_Church_of_the_Holy_Spirit%2C_Vilnius%2C_Lithuania_-_Diliff.jpg)
![Interior of the Church of the Visitation in the Pažaislis Monastery in Kaunas, designed by Pietro Puttini, Carlo Puttini and Giovanni Battista Frediani and completed in 1690[34]](/upwiki/wikipedia/commons/thumb/3/35/Pa%C5%BEaislis_Monastery_interior_1%2C_Kaunas%2C_Lithuania_-_Diliff.jpg/272px-Pa%C5%BEaislis_Monastery_interior_1%2C_Kaunas%2C_Lithuania_-_Diliff.jpg)
![Church of the Holy Trinity, Liškiava Monastery, completed in 1741[36]](/upwiki/wikipedia/commons/thumb/f/fe/Church_of_the_Holy_Trinity_in_Li%C5%A1kiava%2C_Lithuania_in_2015.jpg/400px-Church_of_the_Holy_Trinity_in_Li%C5%A1kiava%2C_Lithuania_in_2015.jpg)
![Interior of the Basilica of the Nativity of the Blessed Virgin Mary, Šiluva (built in 1760–1772) with the Our Lady of Šiluva in the main altar[37]](/upwiki/wikipedia/commons/thumb/7/73/Siluva_Basilika_Mari%C3%A4_Geburt_Innen_Chor_1.JPG/222px-Siluva_Basilika_Mari%C3%A4_Geburt_Innen_Chor_1.JPG)
![Church Of Blessed Virgin Mary, the Queen Of Angels, with a Late Baroque twin-tower façade completed in 1735, in the Tytuvėnai Monastery in Tytuvėnai[38]](/upwiki/wikipedia/commons/thumb/f/fe/Tytuv%C4%97n%C5%B3_%C5%A0v%C4%8D._Mergel%C4%97s_Marijos_ba%C5%BEny%C4%8Dios_ir_bernardin%C5%B3_vienuolyno_ansamblio_%C5%A0v%C4%8D._Mergel%C4%97s_Marijos%2C_%C5%A0v%C4%8D._M._Marijos_Angel%C5%B3_Karalien%C4%97s_ba%C5%BEny%C4%8Dia_-_panoramio.jpg/400px-thumbnail.jpg)
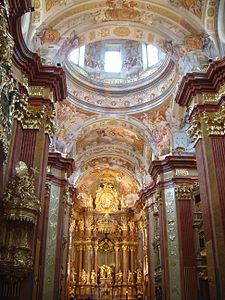
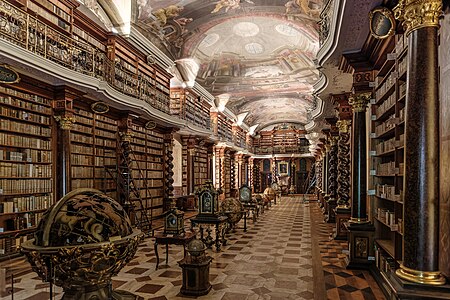
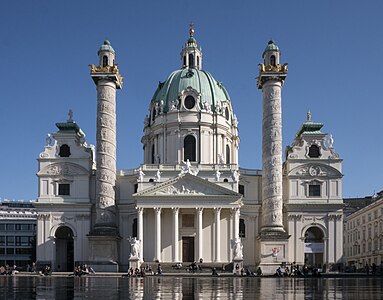
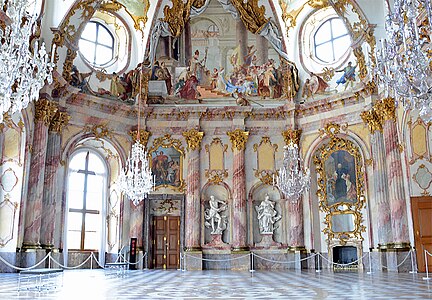
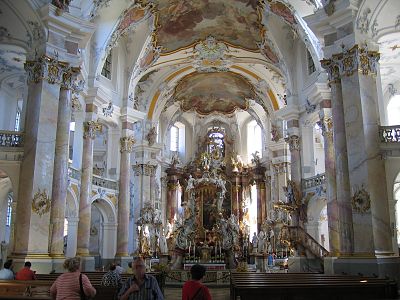

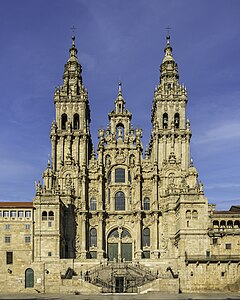



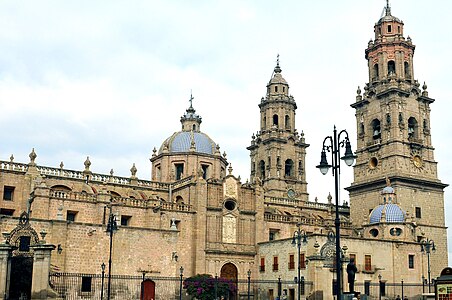
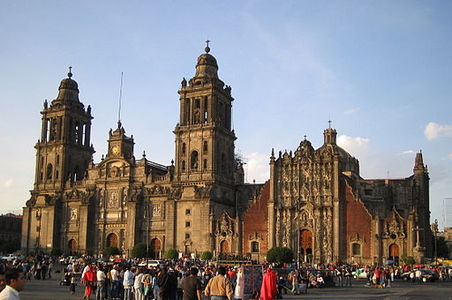

![Havana Cathedral, Cuba, built between 1748-1777[46]](/upwiki/wikipedia/commons/thumb/1/13/Cathedral_%283209489947%29.jpg/455px-Cathedral_%283209489947%29.jpg)








