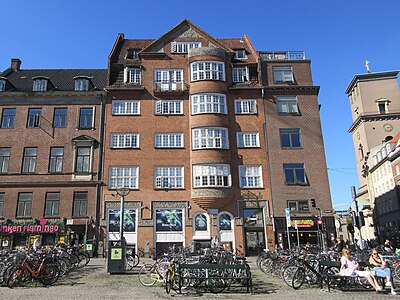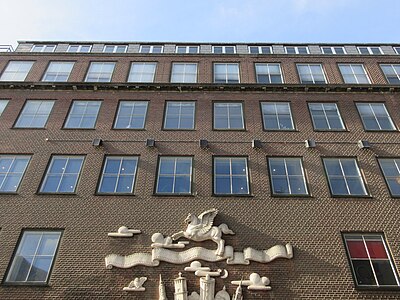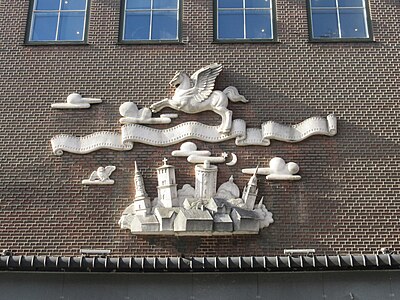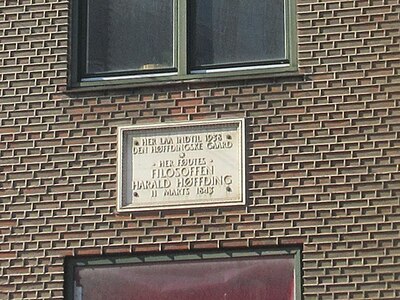Alexandrahus: Difference between revisions
Ramblersen2 (talk | contribs) |
spelling and added links |
||
| (9 intermediate revisions by 3 users not shown) | |||
| Line 1: | Line 1: | ||
{{Short description|Building in Copenhagenm Denmark}} |
{{Short description|Building in Copenhagenm Denmark}}{{Infobox building |
||
{{Infobox building |
|||
| name = Alexandrahus |
| name = Alexandrahus |
||
| native_building_name = |
| native_building_name = |
||
| Line 43: | Line 42: | ||
| website = |
| website = |
||
| references = |
| references = |
||
| ⚫ | }}'''Alexandrahus''' is a building complex situated at the corner of [[Nørregade]] (No. 1) and [[Gammeltorv]] (No. 8) in central [[Copenhagen]], [[Denmark]]. The cinema '''Alexandra-Biografen''' was operated on the site from 5 December 1942 to 23 December 1981, A plaque on the facade commemorates the philosopher [[Harald Høffding]], who was born on the site. The previous building on the site was known as the '''Høfding House''' (Danish: Høfdings Gård) and belonged to his father, Niels Frederik Høffding. |
||
}} |
|||
| ⚫ | '''Alexandrahus''' is a building complex situated at the corner of [[ |
||
==History== |
|||
===Early history=== |
|||
Back in the 17th century, the site was made up of two smaller properties. The corner property was known as Blasen. It took its name after Blasius Møller, a barber who owned it from at least 1623 to 1643. In 1669, it was acquired by Hans Hoppener. He endowed it to the university. In Copenhagen's first [[cadastre]] of 1689, the property was listed as No. 1 in Northern Quarter. It served as residence for professor {{ill|Cosmus Bornemann|da}} at that time. On 4 November 1709, it was sold to ironmonger Christian Poulsen. The property was later owned first by his widow Maria and then by their three daughters.<ref name="Ramsing">{{cite web|url=https://slaegtsbibliotek.dk/931194.pdf|title=Københavns Ejendomme, 1377-1728: Børre Kvarter|language=Danish|author=Ramsing, H. U.|publisher=Ejnar Munksgaard|access-date=22 April 2023}}</ref> During the [[Copenhagen Fire of 1728]], it was decided to blow up the property in an attempt to create a [[fire belt]] that could protect [[Church of Our Lady, Copenhagen|Our Lady's Church]] from the flames. The explosion caused the church tower to catch fire. A number of people was also injured by the explosion.<ref name="Høffding">{{cite web|url=https://slaegtsbibliotek.dk/929406.pdf|title=Lysestøber, hørkræmmer, borgersoldat|language=Danish|publisher=Dansk Historisk Håndbogsforlag|access-date=16 June 2022}}</ref> |
|||
The adjacent property in Nørregade was listed in Copenhagen's first cadastre of 1689 as No. 30 in Northern Quarter, owned by grocer (''urtekræmmer'') Eiler(t) Stuhr. Stuhr was buried on 4 April 1720. In 1724, his heirs sold the property to grocer (''urtekræmmer'') Christian Biering.<ref name="Ramsing"/> |
|||
[[File:Christian Fedde - Nørre Kvarter - No. 5.jpg|thumb|left|No. 1 and No. 30 seen on a detail from [[Gedde's maps of Copenhagen|Christian Gedde's map]] of Northern Quarter, 1757.]] |
|||
In the new cadastre of 1756, the corner building was again listed as No. 1 in Northern Quarter. It was now owned by one Nicolai Ebbesen's widow. The adjacent property in Nørregade was again listed as No. 30. It belonged to joiner Johan Petersen.<ref name="KJ">{{cite web|url=https://slaegtsbibliotek.dk/2023/904156.pdf|title=Københavnske Jævnførelsesregistre 1689-2008: Nørre Kvarter|language=Danish|website=slaegtsbibliotek.dk|access-date=2 March 2021}}</ref> |
|||
At the 1787 census, No. 1 belonged to ironmonger Andreas Lassen. He lived in the building with his wife Lovise Westengaard, their one-year-old son, an eight-year-old son from his first marriage, a nephew, an ironmonger (employee), an ironmonger's apprentice and three maids.<ref>{{cite web|url=https://www.danishfamilysearch.dk/cid602844|title=Folketælling - 1787 - Andreas Lassen|language=da|website=Danishfamilysearch.dk|access-date=11 August 2024}}</ref> No. 30 belonged to ''justitsråd'' Andreas Storp (1713–1797). He lived in the building with his wife Fredericha Sophie (née Torm, 1727–1802), their 13-year-old daughter Anna Elisabeth Storp (later married to bookkeeper in the [[Danish Asiatic Company]] Christoph Battier), a maid, a female cook and three male servants.<ref>{{cite web|url=https://www.danishfamilysearch.dk/cid600206|title=Folketælling - 1787 - Andreas Storp|language=da|website=Danishfamilysearch.dk|access-date=11 August 2024}}</ref> |
|||
The corner building was badly damaged by fire during the [[Copenhagen Fire of 1795]] with minor damages. It was reconstructed after the fire.<ref name="Høffding"/> |
|||
===Petersen/Stæhr family=== |
|||
[[File:Gammeltorv-Nytorv 1805.jpg|thumb|The building viewed on a drawing from 1805.]] |
|||
On 25 June, No. 1 was ceded to grocer (''hørkræmmer'') Niels Petersen for 5,000 [[Danish rigsdaler]]. |
|||
At the time of the 1801 census, Petersen's property was home to 17 residents in two households. Petersen resided in the building with his 27-year-old daughter Inger Kirstine Petersen, two grocers /employees), a grocer's apprentice, a coachman and a maid.<ref>{{cite web|url=https://www.danishfamilysearch.dk/cid1035487|title=Folketælling - 1801 - Niels Petersen |
|||
|language=da|website=Danishfamilysearch.dk|access-date=11 August 2024}}</ref> Berndt Christopher Wilkens, a ''justitsråd'', resided in the building with his seven children (aged 11 to 12), a housekeeper (''huskomfru''), a female cook and a maid.<ref>{{cite web|url=https://www.danishfamilysearch.dk/cid1035476|title=Folketælling - 1801 - Berndt Christopher Wilkens|language=da|website=Danishfamilysearch.dk|access-date=11 August 2024}}</ref> |
|||
At the 1801 census, No. 30 belonged to agent Oluf Møller- He lived in the building with his housejeeper Maren Møller (possibly a sister), a maid and the clerk (''protocollist'') Johan Henrich Wilkens (possibly related to the ''justitsråd'' next door).<ref>{{cite web|url=https://www.danishfamilysearch.dk/cid1028395|title=Folketælling - 1801 - Oluf Møller|language=da|website=Danishfamilysearch.dk|access-date=11 August 2024}}</ref> |
|||
Petersen's only child was the daughter Inger Kirstine Petersen. She was married to the grocer (''hørkræmmer'') Carl Frederik Stæjr. They inherited the two properties after her father's death. Inger Kirstine Stæhr (née Petersen) died on 1825.<ref>{{cite web|url=https://slaegtsbibliotek.dk/2024/942014.pdf|title=Slægten Stæhr, bind 2|website=slaegtsbibliotek.dk|access-date=16 June 2022}}</ref> |
|||
===Jørgen and Ovidia Pienge=== |
|||
On 19 June 1826, No. 1/23 was sold at auction for 22,800 rigsdaler to ''hørkræmmer'' Jørgen Iversen Pienge Prior to buying the property, Pienge had leased his brother's shop at the corner of Gammeltorv and Frederiksberggade.<ref name="Pienge">{{cite web|url=https://slaegtsbibliotek.dk/924965.pdf|title=Efterretninger om Familien Pienge|language=da|author=Hauch-Faustbæll|website=slaegtsbibliotek.dk|access-date=16 June 2022}}</ref> |
|||
Jørgen Iversen Pienge was married to Christiane Hansen (1799-1878(, a daughter of r [[Christianshavn]]-based grocer (''urtekræmmer'') Johan Andreas Hansen and Else Cathrine Meilsøe. She kept the property after her gusband's death. |
|||
In 1832, Niels Frederik Høffding opened a grocery shop in the building.<ref name="Høffding"/> In 28 Gøffding 1833, he was married to Martha Kirstine Rasmine Ghellerup. Her father leased [[Strandegård]] at [[Præstø]] from varon Otto Redtz-Rgott. The wedding took place in the local Roholte Church where her brother had just become vicar. |
|||
At the 1740 census, Pienge's property was home to 30 residents in five households. Ovine Christiane Ringe født Hansen resided in one of the first-floor apartments with her three children (aged 14 to 18), her sister Dorthea Margrethe Hansen, a male servant and a maid.<ref>{{cite web|url=https://www.danishfamilysearch.dk/cid4752863|title=Folketælling - 1840 - Ovine Christiane Ringe født Hansen|website=Danishfamilysearch.dk|access-date=11 August 2024}}</ref> Christiane Vilhelmine Augusta Theysen, widow of an ''[[etatsråd]]'', resided in the other second-floor apartment with two daughters (aged 18 and 25) and one maid.<ref>{{cite web|url=https://www.danishfamilysearch.dk/cid4752859|title=Folketælling - 1840 - Christiane Vilhelmine Augusta Theysen|website=Danishfamilysearch.dk|access-date=11 August 2024}}</ref> Niels Frederik Høffaing resided in the corner apartment on the second floor with his wife Marthe Rasmine Høffaing /née Gjellerup), their two children (aged three and six), two apprentices, two male servants and two maids.<ref>{{cite web|url=https://www.danishfamilysearch.dk/cid4752870|title=Folketælling - 1840 - Niels Frederik Høffaing|language=da|website=Danishfamilysearch.dk|access-date=11 August 2024}}</ref> Edle Sophie Cederfeld (née Møller, 1797–869), widow of commodore Andreas Christian Cederfeld de Simonsen (1779–3839), resided in the other second-floor apartment with her two daughters, a maid and the lodger Anne Sophie Augusta Feddersen.<ref>{{cite web|url=https://www.danishfamilysearch.dk/cid4752884|title=Folketælling - 1840 - Andreas Storp|language=da|website=Danishfamilysearch.dk|access-date=11 August 2024}}</ref> Ane Sophie Andersen, a restaurateur and billiardholder, resided on the ground floor with her 18-year-old daughter and two maids.<ref>{{cite web|url=https://www.danishfamilysearch.dk/cid4752855|title=Folketælling - 1840 - Ane Sophie Andersen|language=da|website=Danishfamilysearch.dk|access-date=11 August 2024}}</ref> |
|||
At the 1850 census, Pienge's property was home to 50 residents in six households. Martha and Niels Frederik Høffding and resided in their apartment on the second floor with their now six children (aged two to 14), two grocers (employees), a grocer's apprentice, three male servants and three maids.<ref>{{cite web|url=https://www.danishfamilysearch.dk/cid7205070|title=Folketælling - 1850 - Niels Frederik Høffding|language=da|website=Danishfamilysearch.dk|access-date=11 August 2024}}</ref> Vilhelmine Drejer, a widow, resided in the other second-floor apartment with her two daughters (aged eight and 10(, a governess and a maid.<ref>{{cite web|url=https://www.danishfamilysearch.dk/cid7205087|title=Folketælling - 1850 - Vilhelmine Drejer|language=da|website=Danishfamilysearch.dk|access-date=11 August 2024}}</ref> Emilie Holten, daughter of a university lecturer, resided in one of the first-floor apartments with former lottery-inspector Poul Friis' daughters Augusta and Emma Friis (aged 33).<ref>{{cite web|url=https://www.danishfamilysearch.dk/cid7205092|title=Folketælling - 1850 - Emilie Holten|language=da|website=Danishfamilysearch.dk|access-date=11 August 2024}}</ref> |
|||
Ovidia Plenge resided in her first-floor apartment with two of her children and her sister. Ane Hedvig d Origny (née Schultz), widow of the military officer Frederik Julius d'Origny |
|||
(1774–1838), resided in the other first-floor apartment with two unmarried daughters (aged 28 and 35).<ref>{{cite web|url=https://www.danishfamilysearch.dk/cid7205095|title=Folketælling - 1850 - Ane Hedvig d Origny|language=da|website=Danishfamilysearch.dk|access-date=11 August 2024}}</ref> Hans Hansen, a barkeeper, resided on the ground floor with his wife Christiane Henriette født Neühausen, their 14-year-old son, two waiters, a caretaker and three maids.<ref>{{cite web|url=https://www.danishfamilysearch.dk/cid7205107|title=Folketælling - 1850 - Hans Hansen|language=da|website=Danishfamilysearch.dk|access-date=11 August 2024}}</ref> Jacob Andersenm a grocer (''høker''), resided in the basement with his wife Kirstine Andersenm their one-year-old son and a maid.<ref>{{cite web|url=https://www.danishfamilysearch.dk/cid7205116|title=Folketælling - 1850 - Jacob Andersen|language=da|website=Danishfamilysearch.dk|access-date=11 August 2024}}</ref> |
|||
===Høffding family=== |
|||
[[File:Niels Frederik Høffding.jpg|thumb|left|Niels Frederik Høffding.]] |
|||
In December 1853, Høffding purchased the property for 44,000 ''rigsdaler''. In 1860, he took citizenship as a wholesaler (''grosserer'').<ref name="Krak">{{cite web|url=https://www.coneliand.dk/Danmarks%20aeldste%20forretninger/DAEF%20200-299/Side%20267%20Hoeeg%20-%20Hoers.html|title=N. F. HØFFDING|language=da|publisher=Kraks Forlag|access-date=16 June 2022}}</ref> The property at the corner of Gammeltorv and Nørregade was no longer large enough to house his expanding business. He therefore acquired a large warehouse at [[Wiæders Plads]] in [[Christianshavn]].It is not clear weather he bought it or only leased it.<ref name="Høffding"/> |
|||
[[File:Berggreen - Gammeltorv 8-16.jpg|thumb|The property viewed in a detail from one of Berggreen's block plans of Northern Quarter.]] |
|||
[[File:Gammeltorv by Frederik Riise.jpg|thumb|Gammeltorv 8-12 seen on a photograph by [[Frederik Riise]], c. 1787]] |
|||
Høffding's second-eldest son Victor Høffding (1838–1910) became a partner in the firm in 1861. Another son was the philosopher [[Harald Høffding]].<ref name="Høffding"/> |
|||
After Niels Frederik Gøffding's death in 1883, N. F. Gøffding was continued by Victor Høffding with his mother as co-owner of the firm. In 1887, he became the sole owner. Jis son Aage Høffding and Otto Petersen (1858- ), The firm was still headquartered at the corner of Gammeltorv and Nørregade in 1910. The property remained in the hands of the family until the 1930s.<ref name="Høffding"/> |
|||
Victor Høffding and his family lived in the first-floor apartment at Nørregade and Gammeltorv. They later moved to a more modern apartment on [[Farimagsgade|Nørre Farimagsgade]]. He also bought the country house Enighedslyst at [[Frederiksdal House|Frederiksdal]]. In the late 1880s, he became the sole owner of the company. His mother bought a summer retreat in [[Vedbæk]] in 1886. In 1896, she moved to an apartment a few houses from her old home at [[Obel House|Vestergade]]. She died just a few months later.<ref name="Høffding"/> |
|||
===Alexandra Tgeatre, 1942{{ndash}}1981=== |
|||
The old building was demolished in 1938 in conjunction with a widening of Nørregade. Tram line No. 5 had for years had difficulty passing the very narrow junction at the corner of Gammeltorv and Nørregade. The widening of the street left a very narrow and irregularly shaped site. In March 1939 the Magistrate approved that the remaining part of the property could be sold to a consortium and used for the construction of a building with a new home for Hjalmar Davidsen's cinema, Alexandra Teatret, whose old premises on [[Strøget|Nygade]] had just closed. It had become possible to fit in the new building after the consortium had also acquired the neighboring building at Gammeltorv 10{{ndash}}12, a building from 1906 designed by [[Ulrik Plesner]] with a courtyard on its rear.. The scarcity of building materials during [[World War II]] presented another challenge to the construction of the new building.<ref name="biografmuseet">{{cite web|url=https://www.biografmuseet.dk/biografer/1000/2022/a/alexandra/index.htm|title=Alexandra, København|language=da|website=biografmuseet.dk|access-date=16 June 2022}}</ref> |
|||
The new cinema was inaugurated on 4 December 1942. It had room for 724 spectators. The rear wall of the very small foyer was covered with pne æarge mirror with sandbæpwn Art Deco decorations designed by Harry Løvenskjold and Ejvind Meldgaard. Rge walls and ceiling of the auditorium were decorated with waterlily buds. The [[proscenium]] was flanked by two lifesize statues by Olad Stæjr-Nielsen of [[Charlie Chaplin]] and [[Gretha Garboe]]. |
|||
Hjalmar Davidsen died on 7 February 1958. The Alexandra Cinema was subsequently taken over by Thorvald Larsen. He had a backgroun d as theatre director, first of [[Idense Theatre]] in [[Odense]] and then of [[Folketeatret]] in Copenhagen. The cinema reopened after a renovation on 21 October 1958.under Thorvald Larsen's management, the Alexandra Theater developed into one of Copenhagen's leading arthouse cinemas. In 1966, he received an [[Bodil Awards|Honorary Bodil Award]] for his work. |
|||
On 31 May 1974, Alexandra Teatret was taken over by Preben Philipsen. In 1976, he was succeeded by Erik Crone and Jørgen Lademann. The Lademann chain comprised 17 cinemas in the Greater Copenhagen area. The cinema was challenged by increased competition from [[Ganning Carlsen]]'s Dagmar Theatre and Peter Regn's [[Grand Theatre (Copenhagen)|Grand Theatre]]. In 1978, it was sold to the landowner Christian Wulff Møller. He engaged Poul Erik Jensen and Regner Grasten as new manager of the daily operations. The management of the cinema was later taken over by Mogens Elkow. The cinema reopened after a renovation on 23 July 1979. It closed on 23 December 1981.<ref name="biografinfo">{{cite web|url=https://www.biografinfo.dk/cm79/|title=Alexandra Teatret|language=da|website=biografinfo.dk|access-date=16 June 2022}}</ref> |
|||
===Later history=== |
|||
The nightclub {{ill|Discotek IN|da}} was opened in the building in 1996. In 2003, Alexandrahus was sold for [[Danish krone|DKK]] 64 to Keops Investorpartner.<ref>{{cite web|url=https://byensejendom.dk/article/alexandrahus-i-kobenhavn-solgt-for-64-mio-kr-7388#:~:text=Alexandrahus%20i%20K%C3%B8benhavn%20solgt%20for%2064%20mio.%20kr.,en%20pris%20p%C3%A5%20cirka%2014.500%20kr.%20per%20kvm.|title=Alexandrahus i København solgt for 64 mio. kr.|language=da|website=Byens Ejendomme|access-date=16 June 2022}}</ref> |
|||
Discotek IN closed in 2011. It was replaced by the night clubs Penthouse (2011{{ndash}}2018) and Level.<ref>{{cite web|url=https://ekstrabladet.dk/nyheder/samfund/legendarisk-koebenhavner-natklub-lukker/7760594|title=Kegendarisk københavnernatklub lukker|language=da|publisher=Ekstra Bladet|access-date=16 June 2022}}</ref> |
|||
==Architecture== |
==Architecture== |
||
The corner building was designed by Ernst Kühn (1890–1948). It is a five-storey building constructed in red brick with [[mortar joint#Extruded (squeezed) joint|extruded joint]]s, with a 14-bay long facade on Nørregade and a just one-bay-long gacade towards the square. The bay closest to the corner |
The corner building was designed by Ernst Kühn (1890–1948). It is a five-storey building constructed in red brick with [[mortar joint#Extruded (squeezed) joint|extruded joint]]s, with a 14-bay long facade on Nørregade and a just one-bay-long gacade towards the square. The bay closest to the corner stands out from the rest of the facade towards the street, both by being wider than the other bays and by being slightly recessed from the rest of the facade. The fifth floor is separated from the lower floors by a [[dentil]]lated [[cornice]]. The most distinctive feature of the Nørregade facade is a relief composition by Olaf Stæhr-Nielsen above the main entrance. It features a composition of Copenhagen's most iconic towers as well as a [[pegasus]], a [[film strip]], an owl, a half moon and clouds. Close to the corner is a commemorative plaque which commemorates that Harald Høffding was born on the site.<ref name="Indenforvoldene">{{cite web|url=https://www.indenforvoldene.dk/gammel-torv-8-noerregade-1|title=Gammel Torv 8 / Nørregade 1|language=da|website=indenforvoldene.dk|access-date=16 June 2022}}</ref> |
||
==Today== |
|||
The building is now owned by the company Nrg ApS . Tumor's Night Vlub is located in the building. |
|||
== Gallery == |
== Gallery == |
||
| Line 120: | Line 51: | ||
File:Alexandrahus 01.jpg|The building complex ciewed from Gammeltorv. |
File:Alexandrahus 01.jpg|The building complex ciewed from Gammeltorv. |
||
File:Nørregade 1 (Copenhagen) 01.jpg|The facade on Nørregade. |
File:Nørregade 1 (Copenhagen) 01.jpg|The facade on Nørregade. |
||
File:Nørregade 1 (Copenhagen) 02.jpg|Facade detail. |
|||
File:Alexandrahus - Høffding 01.jpg|The commemorative plaque. |
File:Alexandrahus - Høffding 01.jpg|The commemorative plaque. |
||
</gallery> |
</gallery> |
||
Latest revision as of 22:12, 23 December 2024
| Alexandrahus | |
|---|---|
 | |
 | |
| General information | |
| Location | Copenhagen |
| Country | Denmark |
| Coordinates | 55°40′42.38″N 12°34′19.7″E / 55.6784389°N 12.572139°E |
| Completed | 1942 |
Alexandrahus is a building complex situated at the corner of Nørregade (No. 1) and Gammeltorv (No. 8) in central Copenhagen, Denmark. The cinema Alexandra-Biografen was operated on the site from 5 December 1942 to 23 December 1981, A plaque on the facade commemorates the philosopher Harald Høffding, who was born on the site. The previous building on the site was known as the Høfding House (Danish: Høfdings Gård) and belonged to his father, Niels Frederik Høffding.
Architecture
[edit]The corner building was designed by Ernst Kühn (1890–1948). It is a five-storey building constructed in red brick with extruded joints, with a 14-bay long facade on Nørregade and a just one-bay-long gacade towards the square. The bay closest to the corner stands out from the rest of the facade towards the street, both by being wider than the other bays and by being slightly recessed from the rest of the facade. The fifth floor is separated from the lower floors by a dentillated cornice. The most distinctive feature of the Nørregade facade is a relief composition by Olaf Stæhr-Nielsen above the main entrance. It features a composition of Copenhagen's most iconic towers as well as a pegasus, a film strip, an owl, a half moon and clouds. Close to the corner is a commemorative plaque which commemorates that Harald Høffding was born on the site.[1]
Gallery
[edit]-
The building complex ciewed from Gammeltorv.
-
The facade on Nørregade.
-
Facade detail.
-
The commemorative plaque.
References
[edit]- ^ "Gammel Torv 8 / Nørregade 1". indenforvoldene.dk (in Danish). Retrieved 16 June 2022.
Rxternal links
[edit]- Images from arkitekturbilleder.dk




