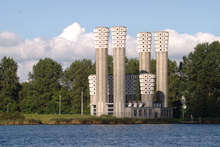Ventilation shaft: Difference between revisions
Citation bot (talk | contribs) Removed proxy/dead URL that duplicated identifier. Removed access-date with no URL. Removed parameters. | Use this bot. Report bugs. | #UCB_CommandLine |
Secretlondon (talk | contribs) fix ref, and rem spam link |
||
| Line 7: | Line 7: | ||
In subterranean civil engineering, '''ventilation shafts''', also known as '''airshafts''' or '''vent shafts''', are vertical passages used in [[Mining|mines]] and [[tunnel]]s to move fresh air underground, and to remove stale air.<ref>{{Cite web |title=What Is a Ventilation Shaft? (with pictures) |url=http://www.aboutmechanics.com/what-is-a-ventilation-shaft.htm |access-date=2023-01-11 |website=About Mechanics |language=en-US}}</ref> |
In subterranean civil engineering, '''ventilation shafts''', also known as '''airshafts''' or '''vent shafts''', are vertical passages used in [[Mining|mines]] and [[tunnel]]s to move fresh air underground, and to remove stale air.<ref>{{Cite web |title=What Is a Ventilation Shaft? (with pictures) |url=http://www.aboutmechanics.com/what-is-a-ventilation-shaft.htm |access-date=2023-01-11 |website=About Mechanics |language=en-US}}</ref> |
||
[[File:Light well, Lombard Building.jpg|thumb|Airshaft/lightwell in a building in [[Lombardy]], [[Italy]]]] |
[[File:Light well, Lombard Building.jpg|thumb|Airshaft/lightwell in a building in [[Lombardy]], [[Italy]]]] |
||
In [[architecture]], an airshaft, also known as a [[lightwell]], is typically a small, vertical space within a tall building which permits ventilation of the building's interior spaces to the outside.<ref>{{Cite web |last1=Majid |first1=Roshida Binti Abdul |last2=Alsolami |first2=Badr M. |last3=Kurban |first3=A. |date=2020 |title=Residents' Perception Of Meenware Design In Residential Buildings In Saudi Arabia |s2cid=216653079 |language=en}}</ref> The [[floor plan]] of a building with an airshaft is often described as a "square [[donut]]" shape. Alternatively, an airshaft may be formed between two adjacent buildings. Windows on the interior side of the donut allow air from the building to be exhausted into the shaft, and, depending on the height and width of the shaft, may also allow extra [[sunlight]] inside. |
In [[architecture]], an airshaft, also known as a [[lightwell]], is typically a small, vertical space within a tall building which permits ventilation of the building's interior spaces to the outside.<ref>{{Cite web |last1=Majid |first1=Roshida Binti Abdul |last2=Alsolami |first2=Badr M. |last3=Kurban |first3=A. |date=2020 |title=Residents' Perception Of Meenware Design In Residential Buildings In Saudi Arabia |s2cid=216653079 |language=en|url=http://www.ijstr.org/final-print/apr2020/Residents-Perception-Of-Meenware-Design-In-Residential-Buildings-In-Saudi-Arabia.pdf}}</ref> The [[floor plan]] of a building with an airshaft is often described as a "square [[donut]]" shape. Alternatively, an airshaft may be formed between two adjacent buildings. Windows on the interior side of the donut allow air from the building to be exhausted into the shaft, and, depending on the height and width of the shaft, may also allow extra [[sunlight]] inside. |
||
==See also== |
==See also== |
||
| Line 24: | Line 24: | ||
{{Commonscat-inline|Ventilation shafts}} |
{{Commonscat-inline|Ventilation shafts}} |
||
*[http://www.smenet.org/uvc/mineventpapers/pdf/029.pdf Design and construction of a surface air cooling and refrigeration installation at a South African mine], a paper presented at the North American Mine Ventilation Symposium 2008 |
*[http://www.smenet.org/uvc/mineventpapers/pdf/029.pdf Design and construction of a surface air cooling and refrigeration installation at a South African mine], a paper presented at the North American Mine Ventilation Symposium 2008 |
||
*[https://airflowac.com/ HVAC Services] |
|||
{{Man-made and man-related Subterranea}} |
{{Man-made and man-related Subterranea}} |
||
Revision as of 14:44, 13 February 2024



In subterranean civil engineering, ventilation shafts, also known as airshafts or vent shafts, are vertical passages used in mines and tunnels to move fresh air underground, and to remove stale air.[1]

In architecture, an airshaft, also known as a lightwell, is typically a small, vertical space within a tall building which permits ventilation of the building's interior spaces to the outside.[2] The floor plan of a building with an airshaft is often described as a "square donut" shape. Alternatively, an airshaft may be formed between two adjacent buildings. Windows on the interior side of the donut allow air from the building to be exhausted into the shaft, and, depending on the height and width of the shaft, may also allow extra sunlight inside.
See also
- Ventilation (architecture)
- Stack effect
- Underground mine ventilation
- Courtyard
- Lightwell
- Skylight
- Atrium (architecture)
References
- ^ "What Is a Ventilation Shaft? (with pictures)". About Mechanics. Retrieved 2023-01-11.
- ^ Majid, Roshida Binti Abdul; Alsolami, Badr M.; Kurban, A. (2020). "Residents' Perception Of Meenware Design In Residential Buildings In Saudi Arabia" (PDF). S2CID 216653079.
External links
![]() Media related to Ventilation shafts at Wikimedia Commons
Media related to Ventilation shafts at Wikimedia Commons
- Design and construction of a surface air cooling and refrigeration installation at a South African mine, a paper presented at the North American Mine Ventilation Symposium 2008
