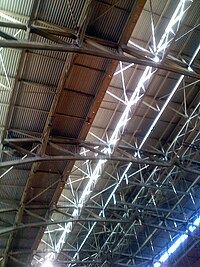Girder: Difference between revisions
No edit summary |
No edit summary |
||
| Line 21: | Line 21: | ||
[[Category:Structural system]] |
[[Category:Structural system]] |
||
== '''twiligt lover was here :) == |
|||
{{Material-stub}} |
{{Material-stub}} |
||
Revision as of 18:17, 2 November 2009

A girder is a support beam used in construction. Girders often have an I beam cross section for strength, but may also have a box shape, Z shape or other forms. Girder is the term used to denote the main horizontal support of a structure which supports smaller beams. A girder is commonly used many times in the building of bridges, and planes.
The Warren type girder combines strength with economy of materials and can therefore be relatively light. Patented in 1848 by its designers James Warren and Willoughby Theobald Monzani, its structure consists of longitudinal members joined only by angled cross-members, forming alternately inverted equilateral triangle-shaped spaces along its length, ensuring that no individual strut, beam, or tie is subject to bending or torsional straining forces, but only to tension or compression. It is an improvement over the Neville truss which uses a spacing configuration of isosceles triangles.
In popular culture
- Girder (comics) is the name of a DC Comics supervillain.
- Bender from the TV show Futurama was made to be a girder bending robot.
- Girders are popular tools in the Worms computer and video game series.
- Irn-Bru advertisements often claim that their product is made from girders.
See also
- Structural steel
- Wide Flange Steel Materials and Rolling Processes (U.S.)
- Box girder bridge
- Truss
- Universal Beam
