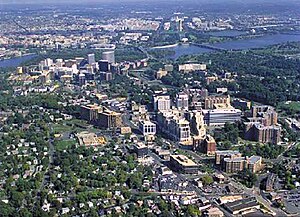Transit-oriented development: Difference between revisions
mNo edit summary |
No edit summary |
||
| Line 3: | Line 3: | ||
[[Image:Ballston TOD.jpg|thumb|300px| Street-level view of the area around the [[Ballston, Virginia|Ballston Metro Station]] -- also in Arlington, Virginia. Note the mixed-use development (from left to right: ground floor [[retail]] under apartment building, office buildings, shopping mall (at the end of the street), apartment building, office building with ground floor retail), [[pedestrian]] oriented facilities including wide sidewalk, and [[bus stop]] facility in the center distance. [[Parking]] in this location is limited, relatively expensive, and located underground]] |
[[Image:Ballston TOD.jpg|thumb|300px| Street-level view of the area around the [[Ballston, Virginia|Ballston Metro Station]] -- also in Arlington, Virginia. Note the mixed-use development (from left to right: ground floor [[retail]] under apartment building, office buildings, shopping mall (at the end of the street), apartment building, office building with ground floor retail), [[pedestrian]] oriented facilities including wide sidewalk, and [[bus stop]] facility in the center distance. [[Parking]] in this location is limited, relatively expensive, and located underground]] |
||
A '''transit-oriented development''' ('''TOD''') is a residential or commercial area designed to maximize access to [[public transport]], and often incorporates features to encourage transit ridership. A TOD neighborhood typically has a center with a [[train station]], [[metro station]], [[tram stop]], or [[bus stop|bus station]], surrounded by relatively high-density development with progressively lower-density development spreading outwards from the center. TODs generally are located within a |
A '''transit-oriented development''' ('''TOD''') is a residential or commercial area designed to maximize access to [[public transport]], and often incorporates features to encourage transit ridership. A TOD neighborhood typically has a center with a [[train station]], [[metro station]], [[tram stop]], or [[bus stop|bus station]], surrounded by relatively high-density development with progressively lower-density development spreading outwards from the center. TODs generally are located within a radius of one-quarter to one-half mile (0.4 to 0.8 km) from a transit stop, as this is considered to be an appropriate scale for [[pedestrian]]s. |
||
Many of the [[new town]]s created after [[World War II]] in [[Japan]], [[Sweden]], and [[France]] have many of the characteristics of TOD communities. In a sense, nearly all communities built on reclaimed land in [[the Netherlands]] or as exurban developments in [[Denmark]] have had the local equivalent of TOD principles integrated in their planning. |
Many of the [[new town]]s created after [[World War II]] in [[Japan]], [[Sweden]], and [[France]] have many of the characteristics of TOD communities. In a sense, nearly all communities built on reclaimed land in [[the Netherlands]] or as exurban developments in [[Denmark]] have had the local equivalent of TOD principles integrated in their planning. |
||
Revision as of 01:21, 5 August 2006


A transit-oriented development (TOD) is a residential or commercial area designed to maximize access to public transport, and often incorporates features to encourage transit ridership. A TOD neighborhood typically has a center with a train station, metro station, tram stop, or bus station, surrounded by relatively high-density development with progressively lower-density development spreading outwards from the center. TODs generally are located within a radius of one-quarter to one-half mile (0.4 to 0.8 km) from a transit stop, as this is considered to be an appropriate scale for pedestrians.
Many of the new towns created after World War II in Japan, Sweden, and France have many of the characteristics of TOD communities. In a sense, nearly all communities built on reclaimed land in the Netherlands or as exurban developments in Denmark have had the local equivalent of TOD principles integrated in their planning.
Transit-oriented development is sometimes distinguished by some planning officials from "transit-proximate development" (see, e.g. comments made during a Congressional hearing [2]) because it contains specific features that are designed to encourage public transport use and differentiate the development from urban sprawl. Examples of these features include mixed-use development that will use transit at all times of day, excellent pedestrian facilities such as high quality pedestrian crossings, narrow streets, and tapering of buildings as they become more distant from the public transport node. Another key feature of transit-oriented development that differentiates it from "transit-proximate development" is reduced amounts of parking for personal vehicles.
