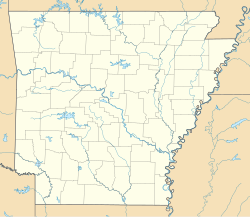Vol Walker Hall: Difference between revisions
Clean up duplicate template arguments using findargdups |
|||
| Line 11: | Line 11: | ||
| coord_format = dms |
| coord_format = dms |
||
| architect= John Milner Associates, Inc.<ref>"Vol Walker Hall Renovation." Kinco Construction. [http://www.kincoconstructors.com/project-portfolio/project.asp?project_id=59¤t=&category_id=4 Project Profile.] Retrieved March 3, 2010.</ref> |
| architect= John Milner Associates, Inc.<ref>"Vol Walker Hall Renovation." Kinco Construction. [http://www.kincoconstructors.com/project-portfolio/project.asp?project_id=59¤t=&category_id=4 Project Profile.] Retrieved March 3, 2010.</ref> |
||
| locmapin = Arkansas |
| locmapin = Arkansas#USA |
||
| built = 1935 |
| built = 1935 |
||
<!--| architecture= Georgian--> |
<!--| architecture= Georgian--> |
||
Revision as of 17:04, 24 June 2016
Vol Walker Library-University of Arkansas, Fayetteville | |
 Vol Walker Hall as viewed from Old Main. | |
| Location | Campus Dr., Fayetteville, Arkansas |
|---|---|
| Area | 2.8 acres (1.1 ha) |
| Built | 1935 |
| Architect | John Milner Associates, Inc.[2] |
| Architectural style | Colonial Revival, Classical Revival, Other, Georgian Revival |
| MPS | Public Schools in the Ozarks MPS |
| NRHP reference No. | 92001105[1] |
| Added to NRHP | September 4, 1992 |
Vol Walker Hall (earlier Vol Walker Library) is a building on the University of Arkansas campus in Fayetteville, Arkansas. It contains the Fay Jones School of Architecture.[3] The structure was added to the National Register of Historic Places in 1992.
Eponym
The University of Arkansas Board of Trustees changed the name to honor James Volney "Vol" Walker in the spring of 1934. An 1877 University of Arkansas alumnus, respected lawyer, and member of the Arkansas legislature, Walker was instrumental in keeping the University in Fayetteville despite efforts to move it.
History
Vol Walker Hall was born when University President John C. Futrall decided to utilized Public Works Administration funds available to the University of Arkansas to build a new library. Planning for the new library (and also a new science building) began in March 1931. A similar library at the University of Rochester was used as a blueprint, and eventually Futrall brought in the original designers of the Rochester library, Gordon and Kaehler.[4]
The hall contained the University library from 1935 until 1968, when it was supplanted by Mullins Library.[5] It was at this time that the name was changed to Vol Walker Hall.
Expansion

A three-year renovation and expansion of Walker Hall was completed in 2014, culminating in the new Steven L. Anderson Design Center being attached to the historic structure. The design center added 37,000 square feet (3,400 m2) of studio, faculty, and classroom space and allows the Fay Jones School of Architecture to be entirely housed under one roof for the first time. Designed by the School of Architecture's dean (now emeritus), the expansion has received several awards in the architecture community, including the 2014 American Institute of Architects (AIA) Gulf States Honor Award and Architects Newspaper's Building of the Year.[6]
See also
References
- ^ "National Register Information System". National Register of Historic Places. National Park Service. July 9, 2010.
- ^ "Vol Walker Hall Renovation." Kinco Construction. Project Profile. Retrieved March 3, 2010.
- ^ "Vol Walker Hall." University of Arkansas School of Architecture. Profile. Retrieved March 3, 2010.
- ^ "Rush Rhees Library." University of Rochester. Library profile. Retrieved March 3, 2010.
- ^ "Funding for Growth Through the Years." University of Arkansas. 8/7/09. Library Overview. Retrieved March 3, 2010.
- ^ "6 OF 10 Gulf States Design Awards Go To AIA Arkansas Members". AIA Arkansas. Retrieved July 13, 2014.




