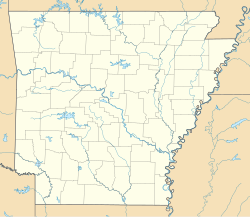Adler House: Difference between revisions
Appearance
Content deleted Content added
m →top: Task 30, removal of invalid parameter from Template:Infobox NRHP |
cleanup, typo(s) fixed: 2-1/2 → {{frac|2|1|2}}- |
||
| Line 5: | Line 5: | ||
| image = Adler_House.jpg |
| image = Adler_House.jpg |
||
| caption = |
| caption = |
||
| location = 292 Boswell Street,<br>[[Batesville, Arkansas]] |
| location = 292 Boswell Street,<br />[[Batesville, Arkansas]] |
||
| coordinates = {{coord|35|46|9|N|91|39|2|W|display=inline,title}} |
| coordinates = {{coord|35|46|9|N|91|39|2|W|display=inline,title}} |
||
| locmapin = Arkansas#USA |
| locmapin = Arkansas#USA |
||
| map_caption = Location in [[Arkansas]]##Location in United States |
|||
| area = less than one acre |
| area = less than one acre |
||
| built = {{Start date|1915}} |
| built = {{Start date|1915}} |
||
| Line 19: | Line 20: | ||
== Description and history == |
== Description and history == |
||
It is a 2 |
It is a {{frac|2|1|2}}-story structure, built out of coursed rubble limestone, material also used in the chimney and porch piers. It has a cross-gable roof configuration, with the front gable decorated with applied half-timbering over stucco. Below and left of the gable is the entry porch, also with a gabled roof. The house was designed by Theodore Sanders and built c. 1915. It is a high quality local example of Craftsman architecture.<ref name="NRHP">{{cite web|url=https://www.arkansasheritage.com/docs/default-source/national-registry/IN0394-pdf|title=NRHP nomination for Adler House|publisher=Arkansas Preservation|accessdate=2015-07-01}}</ref> |
||
The house was listed on the [[National Register of Historic Places]] on December 22, 1982.<ref name="nris" /> |
The house was listed on the [[National Register of Historic Places]] on December 22, 1982.<ref name="nris" /> |
||
| Line 35: | Line 36: | ||
[[Category:Houses in Batesville, Arkansas]] |
[[Category:Houses in Batesville, Arkansas]] |
||
[[Category:National Register of Historic Places in Independence County, Arkansas]] |
[[Category:National Register of Historic Places in Independence County, Arkansas]] |
||
[[Category:American Craftsman architecture in Arkansas]] |
[[Category:American Craftsman architecture in Arkansas]] |
||
Revision as of 04:53, 13 April 2021
Adler House | |
 | |
Location in Arkansas | |
| Location | 292 Boswell Street, Batesville, Arkansas |
|---|---|
| Coordinates | 35°46′9″N 91°39′2″W / 35.76917°N 91.65056°W |
| Area | less than one acre |
| Built | 1915 |
| Architect | Theodore Sanders |
| Architectural style | Bungalow/Craftsman |
| MPS | Thompson, Charles L., Design Collection TR |
| NRHP reference No. | 82000833[1] |
| Added to NRHP | December 22, 1982 |
The Adler House is a historic house located at 292 Boswell Street in Batesville, Arkansas.
Description and history
It is a 2+1⁄2-story structure, built out of coursed rubble limestone, material also used in the chimney and porch piers. It has a cross-gable roof configuration, with the front gable decorated with applied half-timbering over stucco. Below and left of the gable is the entry porch, also with a gabled roof. The house was designed by Theodore Sanders and built c. 1915. It is a high quality local example of Craftsman architecture.[2]
The house was listed on the National Register of Historic Places on December 22, 1982.[1]
See also
References
- ^ a b "National Register Information System". National Register of Historic Places. National Park Service. July 9, 2010.
- ^ "NRHP nomination for Adler House". Arkansas Preservation. Retrieved 2015-07-01.


