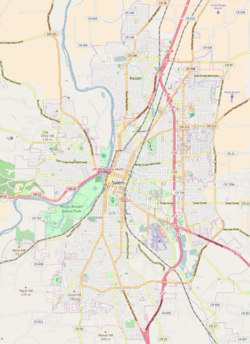Carl E. Nelson House: Difference between revisions
Appearance
Content deleted Content added
short description |
→top: add "use mdy dates" template |
||
| Line 1: | Line 1: | ||
{{short description|Historic house in Oregon, United States}} |
{{short description|Historic house in Oregon, United States}} |
||
{{Use mdy dates|date=August 2023}} |
|||
{{Infobox NRHP |
{{Infobox NRHP |
||
Latest revision as of 03:50, 6 August 2023
Carl E. Nelson House | |
 The Nelson House in 2009 | |
| Location | 960 E Street NE Salem, Oregon |
|---|---|
| Coordinates | 44°56′50″N 123°01′30″W / 44.947225°N 123.025084°W |
| Area | 0.20 acres (0.081 ha)[1] |
| Built | 1924[1] |
| Architect | Jamieson Parker[1] |
| Architectural style | English Cottage[1] |
| NRHP reference No. | 97000587 |
| Added to NRHP | June 13, 1997 |
The Carl E. Nelson House is a historic residence in Salem, Oregon, which was built in 1924.[1]
It was designed by Jamieson Parker. It is a one-and-a-half-story house with main ground plan 34 by 32 feet (10.4 m × 9.8 m).[1]
The house was listed on the National Register of Historic Places in 1997.[2]
See also
[edit]References
[edit]- ^ a b c d e f Wickman, Bill; Kadas, Marianne (November 10, 1996), National Register of Historic Places Registration: Carl E. Nelson House / Cottonwood Cottage Bed & Breakfast (PDF), retrieved December 20, 2014 With 15 photos.
- ^ National Park Service (June 20, 1997), Weekly List of Actions Taken on Properties: 6/09/97 through 6/13/97, retrieved December 20, 2014.




