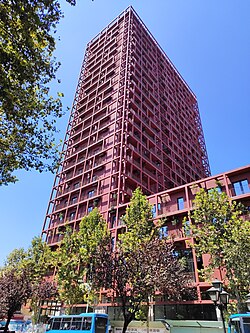Garden Building Tirana: Difference between revisions
JeyReydar97 (talk | contribs) No edit summary |
Cleancutkid (talk | contribs) →top: dab fix, delinking commercial as nonencyclopedic/plain English usage (also delinking residential) |
||
| Line 26: | Line 26: | ||
|website = |
|website = |
||
}} |
}} |
||
'''Garden Building Tirana''' is a mixed-use [[skyscraper]] in [[Tirana]], [[Albania]]. Designed by Archea Associati, the B-shaped building has two high-rising towers which peak at a top height of 85 meters (297 ft) and 24 floors with the tallest tower.<ref>{{cite web |title=Tirana Garden Building |url=https://novaconstruction.al/projekte/16-tirana-garden-building |publisher=Nova Construction |access-date=23 May 2021}}</ref> Opened in 2021, the building complex displays |
'''Garden Building Tirana''' is a mixed-use [[skyscraper]] in [[Tirana]], [[Albania]]. Designed by Archea Associati, the B-shaped building has two high-rising towers which peak at a top height of 85 meters (297 ft) and 24 floors with the tallest tower.<ref>{{cite web |title=Tirana Garden Building |url=https://novaconstruction.al/projekte/16-tirana-garden-building |publisher=Nova Construction |access-date=23 May 2021}}</ref> Opened in 2021, the building complex displays residential suites and commercial spaces.<ref>{{cite web|url=https://www.selfarquitectura.eu/project/tirana-garden-building/|title=TIRANA GARDEN BUILDING|work=selfarquitectura.eu|publisher=Self Arquitectura|access-date=July 25, 2024}}</ref> |
||
Located at 800 meters away of the central square of Tirana, the building complex also offers, besides residential functions, educational services and commercial spots such as restaurants and caffes. The residential suites mainly display of four-room duplex apartments.<ref>{{cite web|url=https://www.inf-93.com/apartament/ne-shitje/projekti-tirana-garden-building|title="TIRANA GARDEN BUILDING" PROJECT|work=inf-93.com|publisher=Inf93|access-date=July 25, 2024}}</ref> The commercial spaces are divided into three separate floors above the ground.<ref>{{cite web|url=https://billionrealty.al/en/property/10286/tirana-garden-building-super-ambient-biznesi-per-shitje-billion3051.html|title=TIRANA GARDEN BUILDING, SUPER BUSINESS ENVIRONMENT FOR SALE|work=billionrealty.al|publisher=Billionaire Real Estate|access-date=July 25, 2024}}</ref> |
Located at 800 meters away of the central square of Tirana, the building complex also offers, besides residential functions, educational services and commercial spots such as restaurants and caffes. The residential suites mainly display of four-room duplex apartments.<ref>{{cite web|url=https://www.inf-93.com/apartament/ne-shitje/projekti-tirana-garden-building|title="TIRANA GARDEN BUILDING" PROJECT|work=inf-93.com|publisher=Inf93|access-date=July 25, 2024}}</ref> The commercial spaces are divided into three separate floors above the ground.<ref>{{cite web|url=https://billionrealty.al/en/property/10286/tirana-garden-building-super-ambient-biznesi-per-shitje-billion3051.html|title=TIRANA GARDEN BUILDING, SUPER BUSINESS ENVIRONMENT FOR SALE|work=billionrealty.al|publisher=Billionaire Real Estate|access-date=July 25, 2024}}</ref> |
||
Revision as of 16:59, 15 August 2024
| Garden Building Tirana | |
|---|---|
 | |
 | |
| General information | |
| Status | Completed |
| Type | Mixed-use, Residential |
| Location | Tirana, Albania |
| Address | Kavaja Street |
| Coordinates | 41°19′37″N 19°48′21″E / 41.32684°N 19.80575°E |
| Construction started | March 2018[1] |
| Completed | February 2021 |
| Height | |
| Roof | 85 m (279 ft) |
| Technical details | |
| Structural system | Concrete |
| Floor count | 24 (+4 underground) |
| Floor area | 65,000 m2 (700,000 sq ft)[1] |
| Design and construction | |
| Architect(s) | Archea Associati |
| Main contractor | Nova Construction |
Garden Building Tirana is a mixed-use skyscraper in Tirana, Albania. Designed by Archea Associati, the B-shaped building has two high-rising towers which peak at a top height of 85 meters (297 ft) and 24 floors with the tallest tower.[2] Opened in 2021, the building complex displays residential suites and commercial spaces.[3]
Located at 800 meters away of the central square of Tirana, the building complex also offers, besides residential functions, educational services and commercial spots such as restaurants and caffes. The residential suites mainly display of four-room duplex apartments.[4] The commercial spaces are divided into three separate floors above the ground.[5]
Designed as a Green building, the volumetry of the building benefits from a self-sustainable outer grid-like structure meant to permit vegetation to spread around itself, improving the environmental characteristics of living in the complex and establish a bonding with nature in an ecological manner.[6]
See also
References
- ^ a b "Tirana Garden Building - Ales Construction". ales.al. Ales Construction. Retrieved July 25, 2024.
- ^ "Tirana Garden Building". Nova Construction. Retrieved 23 May 2021.
- ^ "TIRANA GARDEN BUILDING". selfarquitectura.eu. Self Arquitectura. Retrieved July 25, 2024.
- ^ ""TIRANA GARDEN BUILDING" PROJECT". inf-93.com. Inf93. Retrieved July 25, 2024.
- ^ "TIRANA GARDEN BUILDING, SUPER BUSINESS ENVIRONMENT FOR SALE". billionrealty.al. Billionaire Real Estate. Retrieved July 25, 2024.
- ^ "Tirana Garden Building". eraldg.al. Erald-G Sh.PK. Retrieved July 25, 2024.
