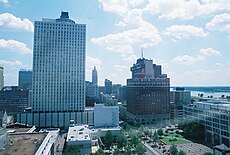100 North Main: Difference between revisions
No edit summary |
mNo edit summary |
||
| Line 4: | Line 4: | ||
== History == |
== History == |
||
Finished in [[1965]], 100 North Main has remained a focal point of the Memphis riverfront skyline. The building was designed by Robert Lee Hall, the architect of Memphis's largest office building (based on square footage), [[Clark Tower]], as well as Patterson Hall at the [[ |
Finished in [[1965]], 100 North Main has remained a focal point of the Memphis riverfront skyline. The building was designed by Robert Lee Hall, the architect of Memphis's largest office building (based on square footage), [[Clark Tower]], as well as Patterson Hall at the [[University of Memphis]]. |
||
100 North Main is an almost identical, taller version of the 633 Building in downtown [[Milwaukee, Wisconsin]]. |
100 North Main is an almost identical, taller version of the 633 Building in downtown [[Milwaukee, Wisconsin]]. |
||
Revision as of 10:57, 5 May 2007
100 North Main currently stands as the tallest building in Memphis, Tennessee. At 430 feet, (131m) it serves as 37 floors of office space. The building currently stands bordering Adams Street, North Second Street, and North Main.

History
Finished in 1965, 100 North Main has remained a focal point of the Memphis riverfront skyline. The building was designed by Robert Lee Hall, the architect of Memphis's largest office building (based on square footage), Clark Tower, as well as Patterson Hall at the University of Memphis.
100 North Main is an almost identical, taller version of the 633 Building in downtown Milwaukee, Wisconsin.
Due to its proximity to various municipal buildings, 100 North Main's tenant base has consisted primarily of attorneys, title companies, and various other professionals involved with government business and the courts.
In 2006, it was priced for sale at $20 million. Due to limited demand for commercial office space in downtown Memphis, much office space began to decline in value. At 436,280 square feet, of which only 50% is currently occupied, 100 North Main would sell for approximately $46 per square foot.
Design Features
For many years, 100 North Main was crowned with a large illuminated "UP Bank" sign, visible for miles, The sign was dismantled in late 2005 due to the acquisition of Union Planters National Bank by Regions Bank. As of April, 2007, the sign had not been replaced and the tower's top cap is a blue, empty box - giving the building a somewhat abandoned appearance. Because of the "UP Bank" sign, many Memphians mistakenly believe that 100 North Main was the headquarters building of Union Planters, although the bank's actual headquarters was at 67 Madison Avenue and, later, 6200 Poplar Avenue.
The building was constructed with a revolving restaurant atop the main roof. This restaurant operated under several different owners and names (Top of the 100 Club, Pinnacle, etc.), but is currently vacant. Behind the restaurant was a Japanese garden which closed in 1971. A few large stones and a concrete path are all that remain of the garden today.
The base of the tower is a multilevel parking garage. Some retail space is also accessible from street-level entrances.
In their 1986 book Memphis: An Architectural Guide, authors Eugene J. Johnson and Robert D. Russell, Jr. called 100 North Main "one of the least interesting" downtown structures.
References
- 100 North Main Building, A Downtown icon since 1965, priced for sale at $20 million from October 27, 2006 edition of the Memphis Business Journal
