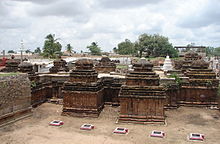Navalinga Temple: Difference between revisions
→Sculpture: ce |
→Sculpture: ce |
||
| Line 8: | Line 8: | ||
==Sculpture== |
==Sculpture== |
||
The pillars in the halls are of better quaility then seen at [[Pattadakal]], indicating an advancement |
The pillars in the halls are of better quaility then seen at [[Pattadakal]], indicating an advancement of this art from the previous centuries.<ref name="wall"/> [[Architrave]]s were popular and a very good example has survived and has two ''[[makara]]s'' (mythical beasts) with circular scales and florid tails.<ref name="linga"/> The temple complex has two well preserved old-Kannada [[epigraph|inscriptions]]. Fifteen inscriptions are found in the town in all which mostly date from 1005 CE to 1186 CE, though a few from the [[Vijayanagara Empire|Vijayanagara]] period also exist. The inscriptions mention grants to temples of various Hindu godesses such as Chamundi, Ganga, [[Sarasvati]], Kalikadevi and Mahamayi as well as God Mallikarjuna. It is proposed that the ''Navalinga'' temples may have originally been consecrated in honor of these goddesses.<ref name="wall"/> |
||
==Notes== |
==Notes== |
||
Revision as of 23:17, 20 May 2008


The Navalinga temple was built in the 9th century by King Amoghavarsha I or his son Krishna II of the Rashtrakuta Dynasty. The temple is located in the town of Kukkanur (also called Kuknur), 4 miles (6 km) north of Itagi in Koppal district and 25 miles (40 km) east of Gadag in Karnataka state, India. Built in the South Indian dravida style,[1] the cluster of nine temples each has a linga, the universal symbol of Hindu God Shiva, and hence the name Navalinga (lit nine lingas).[2]
General plan
A clusters of temples, the Navalinga group appears to have been placed asymmetrically, without any particular order. Despite being constructed from inferior quality sandstone, the decorative finish is rich, though much of it is lost due to degradation of the shrine walls.[3] Each of the shrines has a South Indian style sikhara (superstructure). The ensamble has four mantapas (hall) in all, three of which are in a line going east-west and open to the shrines. Each of the shrines has a Shiva linga in the sanctum, though the lintel above the entrance has an image of Gajalakshmi, the consort of God Vishnu.[2]
Sculpture
The pillars in the halls are of better quaility then seen at Pattadakal, indicating an advancement of this art from the previous centuries.[3] Architraves were popular and a very good example has survived and has two makaras (mythical beasts) with circular scales and florid tails.[2] The temple complex has two well preserved old-Kannada inscriptions. Fifteen inscriptions are found in the town in all which mostly date from 1005 CE to 1186 CE, though a few from the Vijayanagara period also exist. The inscriptions mention grants to temples of various Hindu godesses such as Chamundi, Ganga, Sarasvati, Kalikadevi and Mahamayi as well as God Mallikarjuna. It is proposed that the Navalinga temples may have originally been consecrated in honor of these goddesses.[3]
Notes
References
- Kamiya, Takeyo. "Architecture of Indian subcontinent". Indian Architecture. Gerard da Cunha. Retrieved 2006-12-31.
- Cousens, Henry (1996) [1926]. The Chalukyan Architecture of Kanarese Districts. New Delhi: Archaeological Survey of India. OCLC 37526233.
