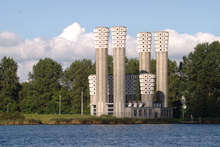Ventilation shaft: Difference between revisions
Appearance
Content deleted Content added
No edit summary |
added picture |
||
| Line 1: | Line 1: | ||
{{for|the device used in manufacturing processes|airshaft}} |
{{for|the device used in manufacturing processes|airshaft}} |
||
{{Unreferenced|date=December 2007}} |
{{Unreferenced|date=December 2007}} |
||
[[Image:Chipping Sodbury Tunnel ventilation shaft 1.jpg|thumb|[[Chipping Sodbury Tunnel]] ventilation shaft]] |
[[Image:Chipping Sodbury Tunnel ventilation shaft 1.jpg|thumb|[[Chipping Sodbury Tunnel]] ventilation shaft]] |
||
| ⚫ | |||
[[Image:Velsertunnel ventilatiegebouw noord.png|thumb|Ventilation shafts of the [[Velsen|Velser]] tunnel, the [[Netherlands]]]] |
|||
In subterranean civil engineering, '''ventilation shafts''', also known as '''airshafts''' or '''vent shafts''', are vertical passages used in [[Mining|mines]] and [[tunnel]]s to move fresh air underground, and to remove stale air. |
In subterranean civil engineering, '''ventilation shafts''', also known as '''airshafts''' or '''vent shafts''', are vertical passages used in [[Mining|mines]] and [[tunnel]]s to move fresh air underground, and to remove stale air. |
||
In [[architecture]], an airshaft is a small, vertical space within a tall building which permits ventilation of the building's interior spaces to the outside. The [[floorplan]] of a building with an airshaft is often described as a "square [[donut]]" shape. Alternatively, an airshaft may be formed between two adjacent buildings. Windows on the interior side of the donut allow air from the building to be exhausted into the shaft, and, depending on the height and width of the shaft, may also allow extra [[sunlight]] inside. |
In [[architecture]], an airshaft is a small, vertical space within a tall building which permits ventilation of the building's interior spaces to the outside. The [[floorplan]] of a building with an airshaft is often described as a "square [[donut]]" shape. Alternatively, an airshaft may be formed between two adjacent buildings. Windows on the interior side of the donut allow air from the building to be exhausted into the shaft, and, depending on the height and width of the shaft, may also allow extra [[sunlight]] inside. |
||
| ⚫ | |||
==See also== |
==See also== |
||
Revision as of 21:46, 4 September 2010



In subterranean civil engineering, ventilation shafts, also known as airshafts or vent shafts, are vertical passages used in mines and tunnels to move fresh air underground, and to remove stale air.
In architecture, an airshaft is a small, vertical space within a tall building which permits ventilation of the building's interior spaces to the outside. The floorplan of a building with an airshaft is often described as a "square donut" shape. Alternatively, an airshaft may be formed between two adjacent buildings. Windows on the interior side of the donut allow air from the building to be exhausted into the shaft, and, depending on the height and width of the shaft, may also allow extra sunlight inside.
See also
- Ventilation (architecture)
- Ventilation (tunnel)
- Underground mine ventilation
- Courtyard
- Skylight
- Atrium (architecture)
