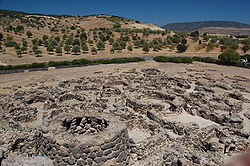Su Nuraxi (Barumini): Difference between revisions
No edit summary |
Doutorgrillo (talk | contribs) No edit summary Tag: Addition of interwiki link |
||
| Line 66: | Line 66: | ||
[[nl:Su Nuraxi di Barumini]] |
[[nl:Su Nuraxi di Barumini]] |
||
[[ja:スー・ヌラージ・ディ・バルーミニ]] |
[[ja:スー・ヌラージ・ディ・バルーミニ]] |
||
[[pt:Su Nuraxi de Barumini]] |
|||
[[ru:Су-Нуракси-ди-Барумини]] |
[[ru:Су-Нуракси-ди-Барумини]] |
||
[[sc:Su Nuraxi]] |
[[sc:Su Nuraxi]] |
||
Revision as of 23:43, 17 February 2013
| UNESCO World Heritage Site | |
|---|---|
 | |
| Criteria | Cultural: i, iii, iv |
| Reference | 833 |
| Inscription | 1997 (21st Session) |
Su Nuraxi is a nuragic archaeological site in Barumini, Sardinia, Italy. It was inscribed on the UNESCO list of World Heritage Sites in 1997 as Su Nuraxi di Barumini.
Su Nuraxi simply means "the nuraghe" in Campidanese, the southern variant of Sardinian.
The complex is centred around a three-storey tower built around the 16th century BC. At this site Italian archaeologist Giovanni Lilliu discovered a fortified village that at times had been covered by ground and had become a hill. He did the first excavations here in the 1950s.[1]
The classic nuraghic site is in the centre on a small hill, it is built of large stones, mostly unshaped but some, perhaps mostly the basalt, are shaped to make them more rectangle. The walls are massive and use classic megalithic construction techniques - huge lintels over doorways, and a corbelled vaulting system, that provides beehive shaped interior chambers. There are staircases - some of dizzying verticality within the width of the walls. When inside the nuraghe, there are a series of open courtyards surrounded by huge walls, and beehive shaped chambers. Some entrances are on upper levels and presumably would need wooden infrastructure to reach. There is a well in the courtyard, and some chambers have niches.
The nuraghe is surrounded by a roughly circular plane of round buildings 200 of so of them. The guide said these were made partly of stone from the Nuraghe suggesting the village dates to a time after the towers were in disrepair. The village, we were told, continued into the Iron Age. In the village are circular rooms with a circular basin in the middle, with a circular seat against the wall around the basin. The seating is close to the basin and would have given an intimate gathering - and it would be very convenient for collective foot washing. Most sources suggest these are meetings rooms for elders to meet.
This site would become important to the timeline of Sardinian civilization: "The relative chronology of Sardinian prehistory is largely based on the first modern excavation of a nuraghe at Su Nuraxi, Barumini. Giovanni Lilliu . . . used a combination of structural phases and pottery typology to construct a general Nuragic sequence."[2]
Nearby is another nuraghi site at Casa Zapata which has a museum as well as excavated remains.
-
Su Nuraxi, seen on the way from the central tower to the east tower.
-
Su Nuraxi. Inside the central tower. The man here is 1.80 m.
References
- ^ "Sardinia's World Heritage Site: The nuraghic village of Barumini". 2008-10-06. Retrieved 2008-10-16.
- ^ James, Peter; et al (1991). Centuries of Darkness. New Brunswick, NJ: Rutgers University Press. 42.


