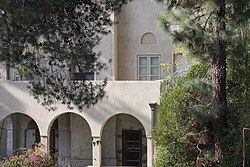Beit Aghion: Difference between revisions
m Cleaned up using AutoEd |
|||
| Line 11: | Line 11: | ||
==Architecture== |
==Architecture== |
||
The building is composed of several of square blocks connected to one another, and in the center of the building there is a stairway, decorated with a row of windows in the front. The front of the building also includes a section molded in a circular way, and in a boat-like style typical of the [[International style (architecture)|international style]]. The building is coated with [[Jerusalem stone]]. The building also consists of an inner courtyard (patio) |
The building is composed of several of square blocks connected to one another, and in the center of the building there is a stairway, decorated with a row of windows in the front. The front of the building also includes a section molded in a circular way, and in a boat-like style typical of the [[International style (architecture)|international style]]. The building is coated with [[Jerusalem stone]]. The building also consists of an inner courtyard (patio)—an element that differs from the common international style, which the building-style is made of, however, is commonly found in a Muslim-style buildings. The patio was most probably added originally due to the Aghion family's request. |
||
==Relocation proposal== |
==Relocation proposal== |
||
Revision as of 15:25, 19 September 2013
This article needs additional citations for verification. (June 2010) |

Beit Aghion (Template:Lang-he), also known as Beit Rosh HaMemshala (Template:Lang-he, lit. House of the Prime Minister) is the official residence of the Prime Minister of Israel. It is located at 9 Smolenskin street, on the street corner of Balfour street in the upscale Jerusalem neighborhood of Rehavia, situated between the city center and Talbiya neighborhood.
History
The building was built for the Jewish-Greek merchant, Edward Aghion, who was an affluent resident of Alexandria, Egypt. It was designed by the Jewish-German architect, Richard Kauffmann, and was built between 1936–1938.
Between 1939–1940, Peter II, King of Yugoslavia resided in the house. During the 1948 Arab–Israeli War it served as a hospital for the Irgun fighters.
In 1952, the Israeli government purchased the house for the purpose of turning it to an official residence for the Foreign Minister. In 1974, the Israeli Government decided to transfer the official residence of the Prime Minister from Beit Julius Jacobs, which served as the official residence of the Israeli Prime Minister between 1950–1974, to Beit Aghion. During the 1990s, a wall was erected around the house for security reasons and a segment of Balfour Street was closed to traffic.
Architecture
The building is composed of several of square blocks connected to one another, and in the center of the building there is a stairway, decorated with a row of windows in the front. The front of the building also includes a section molded in a circular way, and in a boat-like style typical of the international style. The building is coated with Jerusalem stone. The building also consists of an inner courtyard (patio)—an element that differs from the common international style, which the building-style is made of, however, is commonly found in a Muslim-style buildings. The patio was most probably added originally due to the Aghion family's request.
Relocation proposal
On 8 February 2009, the Israeli government approved the Almog Project, within the government's complex, which was to unite the official residence of the Prime Minister with his office, in which the official residence of the Prime Minister was to be transferred from Beit Aghion. The cost of that planned project was around 650 million shekels, and thus was criticized as overly extravagant. On 5 April the decision to move the official residence of the Prime Minister of Israel was canceled.[1]
See also
References
- ^ Cabinet decision #12, April 5, 2009, Benjamin Netanyahu 32 Government
