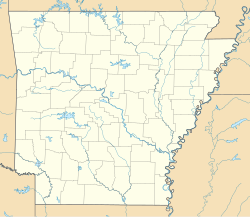Beebe Jail: Difference between revisions
Appearance
Content deleted Content added
m →top: Monkbot task 10: Templates for NRHP and NHLS urls; |
|||
| Line 14: | Line 14: | ||
| long_direction = W |
| long_direction = W |
||
| coord_display = inline,title |
| coord_display = inline,title |
||
| locmapin = Arkansas |
| locmapin = Arkansas#USA |
||
| built = {{Start date|1935}} |
| built = {{Start date|1935}} |
||
| architect = Works Progress Administration |
| architect = Works Progress Administration |
||
Revision as of 02:20, 24 June 2016
Beebe Jail | |
 | |
| Location | E of jct. of N. Main and Illinois Sts., Beebe, Arkansas |
|---|---|
| Area | less than one acre |
| Built | 1935 |
| Architect | Works Progress Administration |
| Architectural style | WPA architecture |
| MPS | White County MPS |
| NRHP reference No. | 91001251[1] |
| Added to NRHP | September 13, 1991 |
The Beebe Jail is a historic jail building in Beebe, Arkansas. The small single-story concrete structure is set on an alley south of East Illinois Street on the east side of North Main Street. It is distinctive for its slightly rounded concrete roof, with a parapet rising above the front (southwest) facade. The interior has two small cells, each with a barred window, and a small vestibule area. The jail was built as a Works Progress Administration project in 1935.[2]
The building was listed on the National Register of Historic Places in 1991.[1]

See also
References
- ^ a b "National Register Information System". National Register of Historic Places. National Park Service. July 9, 2010.
- ^ "NRHP nomination for Beebe Jail" (PDF). Arkansas Preservation. Retrieved 2015-06-01.


