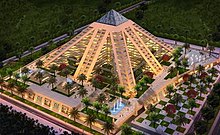Falcon City of Wonders: Difference between revisions
m Adding Western Residence Image |
mNo edit summary |
||
| Line 53: | Line 53: | ||
== Western and Eastern Villa Residences == |
== Western and Eastern Villa Residences == |
||
[[File:Areal View.jpg|thumb| |
[[File:Areal View.jpg|thumb|right|Aerial View of Falconcity of Wonders Western Residence]] Western and Eastern Villa Residences are both secured and gated communities that offer a relaxed lifestyle in the contemporary and international-themed villas. |
||
They feature spacious residential villas that are located in the wings part of the city. The Residences form fully-integrated communities with all facilities available including a community centre and a community club to cater to the needs of residents and visitors alike. |
They feature spacious residential villas that are located in the wings part of the city. The Residences form fully-integrated communities with all facilities available including a community centre and a community club to cater to the needs of residents and visitors alike. |
||
Revision as of 19:25, 18 July 2016
This article has multiple issues. Please help improve it or discuss these issues on the talk page. (Learn how and when to remove these messages)
|
| Falconcity of Wonders | |
|---|---|
فالكون ستي أوف وندورز | |
| File:Falconcity of Wonders.jpg Official Logo of Falconcity of Wonders | |
 | |
| General information | |
| Architectural style | The shape like falcon with its outstretched wings |
| Location | Sheikh Mohammed Bin Zayed Road, Dubai, United Arab Emirates |
| Design and construction | |
| Developer | Salem Ahmad Al Moosa Enterprises |
Falconcity of Wonders,[1] features contemporary and sophisticated residential, commercial, leisure and mixed-use developments, to cater to the needs of residents, tourists, investors and visitors. The project includes different luxurious international-themed villas, spacious apartments, shopping malls, hotels, premium business offices, fine-dining restaurants, health clubs, spas, nurseries, schools and parks. The original design of the master plan and smart city concept descended from the US-German architect Esat Farman.
Project Overview
Falconcity of Wonders L.L.C. is a wholly owned subsidiary of [[Salem Ahmad Al Moosa Enterprises, and was founded in 2005 to develop the Prominent Mega Project “Falconcity of Wonders”.
The company comes as a luxury venture of more than 30 years of experience in the real-state sector, and it is dedicated to providing a prestigious lifestyle within a peaceful and fully integrated community through developing Falconcity of Wonders. Covering an area of over 41 million sq ft, FCW features contemporary and sophisticated residential, commercial, leisure and mixed-use developments, to cater to the needs of residents, tourists, investors and visitors. The project includes different luxurious international-themed villas, spacious apartments, shopping malls, hotels, premium business offices, fine-dining restaurants, health clubs, spas, nurseries, schools and parks.
This mega project is aimed to be a significant addition to Dubai’s growth, and this is inspired by Sheikh Mohammed bin Rashid Al Maktoum’s strategic vision to develop Dubai as a global tourist destination and as the region’s main business, trading, retail and tourism hub.
Falconcity of Wonders, which is shaped like a falcon symbolising the UAE’s heritage, is located on Sheikh Mohammed bin Zayed Road, making it easily accessed from all major roads. Passionately embracing global history with a modern touch, FCW rebuilds the most astonishing wonders of the world to provide a thriving backdrop to the contemporary living and working experience at Falconcity of Wonders.
Western and Eastern Villa Residences

Western and Eastern Villa Residences are both secured and gated communities that offer a relaxed lifestyle in the contemporary and international-themed villas.
They feature spacious residential villas that are located in the wings part of the city. The Residences form fully-integrated communities with all facilities available including a community centre and a community club to cater to the needs of residents and visitors alike.
Features: The developed detached and semi-detached Villas and Townhouses are of different international themes including Andalusia, Aegean, Spanish Santa Fe, New World and contemporary styles. All of the villas have home automation systems and range from 2 to 5 bedrooms. They are surrounded by beautifully landscaped gardens to give a relaxing luxurious living.
The Wonders
This article has multiple issues. Please help improve it or discuss these issues on the talk page. (Learn how and when to remove these messages)
|
Pyramid's Park (The Pyramids’ Park – A Time Machine)

References
- Falconcity of Wonders launched in Dubai
- Falconcity of Wonders ends participation at Cityscape Global 2015 with overwhelming response from potential investors
- His Highness Sheikh Rashid bin Humaid Al Nuaimi Visits Falconcity of Wonders Stand at Cityscape Global 2015
- Falconcity of Wonders showcases project at Dubai Expo
- Falconcity of Wonders hosts Indian media
- Falconcity of Wonders demonstrates prime investment opportunities for hotel operators & investors
