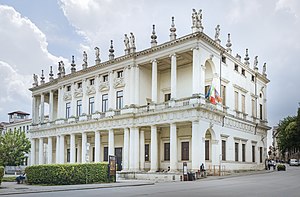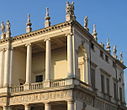Palazzo Chiericati: Difference between revisions
→Gallery: +image |
No edit summary |
||
| Line 1: | Line 1: | ||
{{Use dmy dates|date=April 2012}} |
{{Use dmy dates|date=April 2012}} |
||
[[Image:Palazzo Chiericati.jpg|thumb|300px|The façade of the Palazzo Chiericati, in Vicenza.]] |
[[Image:Palazzo Chiericati (Vicenza).jpg|thumb|300px|The façade of the Palazzo Chiericati, in Vicenza.]] |
||
The '''Palazzo Chiericati''' is a [[Renaissance]] palace in [[Vicenza]] (northern [[Italy]]), designed by [[Andrea Palladio]]. |
The '''Palazzo Chiericati''' is a [[Renaissance]] palace in [[Vicenza]] (northern [[Italy]]), designed by [[Andrea Palladio]]. |
||
Revision as of 07:43, 26 August 2017

The Palazzo Chiericati is a Renaissance palace in Vicenza (northern Italy), designed by Andrea Palladio.
History
Palladio was asked to design and build the palazzo by Count Girolamo Chiericati. The architect started building the palace in 1550, and some further work was completed under the patronage of Chiericati's son, Valerio. However, the palazzo was not fully finished until about 1680, possibly by Carlo Borella.
Palladio also designed a country home, the Villa Chiericati, for the family.
The palazzo was built in an area called piazza dell'Isola ("island square", currently Piazza Matteotti), which housed the wood and cattle market. At that time, it was an islet surrounded by the Retrone and Bacchiglione streams, and to protect the structure from the frequent floods, Palladio designed it on an elevated position: the entrance could be accessed by a triple Classic-style staircase.
Architectural details
The palazzo's principal façade is composed of three bays, the central bay projecting slightly. The two end bays have logge on the piano nobile level, while the central bay is closed. The façade has two superimposed orders of columns, Tuscan on the lower level with Ionic above. The roofline is decorated by statuary.
Conservation
Since 1855 the building has housed the Museo Civico (‘City Museum’) and, more recently, the city's art gallery. It has received international protection since 1994, along with the other Palladian buildings of Vicenza, as part of a World Heritage Site. (The site originally designated was "Vicenza, City of Palladio" which included the city of Vicenza and its immediate surroundings. In 1996 UNESCO expanded the World Heritage Site to include villas outside the core area and renamed it "City of Vicenza and the Palladian Villas of the Veneto").
External links
- Great buildings online retrieved 18.VIII.06
- Palazzo Chiericati – Vicenza – (1550) Description, photographs and location map Template:It icon Template:En icon
Gallery
-
The double loggia. Photo by Paolo Monti
-
Detail of the roofline
-
Painted ceiling in the open loggia
-
Ceiling panel in the vestibule
-
Drawing: Ottavio Bertotti Scamozzi
-
Ceiling fresco paintings and ornamental stucco
-
Intricate ceiling coffers and frescos
45°32′57″N 11°32′57″E / 45.54917°N 11.54917°E Template:Palladian palaces









