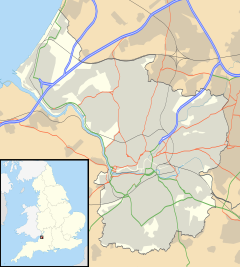Redland Chapel: Difference between revisions
m Fixed grammatical error |
|||
| Line 6: | Line 6: | ||
|location_country=England |
|location_country=England |
||
|map_type=Bristol |
|map_type=Bristol |
||
|coordinates = {{coord|51.472208|-2.606378|display=inline}} |
|coordinates = {{coord|51.472208|-2.606378|display=inline,title}} |
||
|architect=[[John Strahan]] |
|architect=[[John Strahan]] |
||
|client= |
|client= |
||
Revision as of 13:19, 4 April 2018
| Redland Chapel | |
|---|---|
 Redland Chapel | |
| General information | |
| Town or city | Bristol |
| Country | England |
| Coordinates | 51°28′20″N 2°36′23″W / 51.472208°N 2.606378°W |
| Completed | 1742 |
| Design and construction | |
| Architect(s) | John Strahan |
Redland Parish Church is a Georgian church, built in 1742, in the Redland suburb of Bristol, England. It is a Grade I listed building.[1][2]
History
It which was built, probably by John Strahan and completed by William Halfpenny,[3] with plasterwork by Thomas Paty, in 1742 as a private chapel for John Cossins who had purchased the local manor house, Redland Court,[4] which is now Redland High School, though it was not consecrated until 1790.
The chapel eventually became the parish church when the parish of Redland was separated from Westbury-on-Trym in 1942 and, unusually, has no dedication to a patron saint.[5]
Architecture
The front of the limestone building has four Ionic pilasters around the door with a pediment above. The roof of the building has an octagonal leaded cupola.[6] On the rear of the buildings are carved moors heads.[7]
Inside are a square chancel and a nave.[2] The interior has a coffered ceiling and intricately carved wooden panels showing birds and foliage. The Baroque carvings are made of limewood and mounted on dark oak background.[5] The original pulpit was of three levels however this was reduced to two in the Victorian era.[6] Memorial busts of John Cossins and his wife were carved by John Michael Rysbrack.[2]
The walls and gates were constructed in 1743. The gate piers have ziggurat tops and gates made by Nathaniel Arthur.[8]
Archives
Parish records for Redland Green church, Bristol are held at Bristol Archives (Ref. P.RG) (online catalogue) including baptism, marriage and burial registers. The archive also includes records of the incumbent, churchwardens and parochial church council plus photographs.
See also
References
- ^ "Redland Parish Church". Images of England. Retrieved 2006-07-09.
- ^ a b c "Redland Chapel". National Heritage List for England. Historic England. Retrieved 27 November 2016.
- ^ Burrough, THB (1970). Bristol. London: Studio Vista. ISBN 0-289-79804-3.
{{cite book}}: Cite has empty unknown parameter:|coauthors=(help) - ^ "Interior View of Redland Chapel, near Redland Court, in Westbury-upon-Trim Parish". British Library. Retrieved 27 November 2016.
- ^ a b Park, Alistair. "Spectacular carvings by Thomas Paty and John Michael Rysbrack in Redland Chapel, Bristol". Alistair Park. Retrieved 27 November 2016.
- ^ a b "Redland Chapel". Church Crawler. Retrieved 27 November 2016.
- ^ "A Country Chapel- Redland Parish Church". Bristol Gems. Retrieved 27 November 2016.
- ^ "Perimeter wall, piers and gates to Redland Chapel churchyard". National Heritage List for England. Historic England. Retrieved 27 November 2016.

