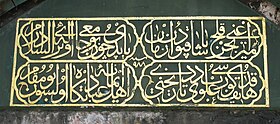Kılıç Ali Pasha Complex: Difference between revisions
Rescuing 1 sources and tagging 0 as dead. #IABot (v1.6.2) (Balon Greyjoy) |
No edit summary |
||
| Line 135: | Line 135: | ||
[[Category:Mimar Sinan buildings]] |
[[Category:Mimar Sinan buildings]] |
||
[[Category:Ottoman mosques in Istanbul]] |
[[Category:Ottoman mosques in Istanbul]] |
||
[[Category:Religious buildings with domes]] |
|||
[[Category:Beyoğlu]] |
[[Category:Beyoğlu]] |
||
Revision as of 15:52, 28 April 2018
| Kılıç Ali Pasha Mosque | |
|---|---|
 | |
| Religion | |
| Affiliation | Islam |
| Location | |
| Location | Istanbul, Turkey |
| Geographic coordinates | 41°01′35″N 28°58′51″E / 41.026373°N 28.980928°E |
| Architecture | |
| Architect(s) | Mimar Sinan |
| Type | Mosque |
| Style | Ottoman architecture |
| Groundbreaking | 1578 |
| Completed | 1580 |
| Minaret(s) | 1 |
The Kılıç Ali Pasha Complex (Template:Lang-tr) is a group of buildings designed and built between 1580 and 1587 by Mimar Sinan, who at the time was in his 90s. The mosque itself was constructed in 1578-1580.
It is located in the Tophane neighbourhood of the Beyoğlu district of Istanbul, Turkey. It is named after Kılıç Ali Pasha.
It consists of a mosque, a medrese, a hamam, a türbe, and a fountain. Originally, it had been on the coastline, but since the sea in front of it has been filled again, it is now surrounded by other buildings. The complex was built on the orders of the Kapudan-i Derya (Grand Admiral) Kılıç Ali Pasha. When the Pasha was told to build the complex on the sea for being the Chief Captain, he had the mosque built on the land reclaimed from the sea.[1][2][3]
Architecture

There are two chronograms that date the mosque, both yielding the year 988 in the Hijri (Islamic) calendar (1580 in the Julian calendar).
One of the two inscriptions, at the outer entrance of the complex, features a 4-verse poem in jali thuluth calligraphic script in Ottoman Turkish by the poet Ulvî and written by calligrapher Demircikulu Yusuf:
Mîr-i bahr â’nî Kılıç Paşa Kapudan-ı zemân
Yaptı çün bu camii ola yeri Darüsselâm
Hâtif-i kudsî görüp Ulvî dedi tarihini
Ehl-i imâna ibâdetgâh olsun bu makam
The letters in the final line, “May this be a house of worship for people of the faith,” add up to the number 988.
All three doors of the courtyard are ornamented. The courtyard also has a marble fountain for ablution before prayer with eight columns and a dome. The outer porch has a sloping roof supported by twelve columns on the west façade and three on each side, all with rhombus-shaped capitals. In the center is a marble portal.[3]
At the outer courtyard in the graveyard stands an octagonal türbe with a dome also made by Mimar Sinan. Its wooden doors are inlaid with mother-of-pearl. Kılıç Ali Pasha's tomb lies inside the türbe.
The medrese, opposite the southeast corner of the mosque, is almost square. This structure might not be constructed by Mimar Sinan as it is not in the official list of his works, the Tazkirat-al-Abniya.[3]
To the right of the mosque is the hamam, of which the construction was completed in 1583.[2] The glass doors lead into two separate soğukluks (cool rooms) that are placed on either sides of the hararet (caldarium-hot room) which is hexagonal in plan with open bathing places in four of its six arched recesses, the other two opening to the soğukluks. The placement of the soğukluks and the plan of the hararet differ from the usual application carried out by Sinan in his other extant hamams.[3]

Mosque
The central dome of the mosque is 12.70 metres (41.7 ft) in diameter, carried on pendentives on granite piers and two half-domes on the Qibla axis. Towards the entrance, on two sides, there is a two-story gallery. The dome is placed at the center with two exedrae similar to a Byzantine basilica, thus the resemblance to Hagia Sophia.[1]
Above the prayer hall are five small domes carried on six marble columns. The tile panels placed high in the prayer hall are inscribed with ayats (verses) from the Quran. The mosque has only one minaret with one gallery. There are 247 windows including the 24 of the central dome. The mihrab is in a square projecting apse.
A 16th-century ship lamp that used to hang from the central dome was taken off to be displayed at the Museum of Ottoman and Turkish Naval History in 1948.[2]
Rumours
The Turkish researcher Rasih Nuri İleri claimed during his examination of the complex's foundation documents that Spanish writer Miguel de Cervantes was a forced worker at the construction of the complex during his enslavement, like the Captive character in his novel Don Quixote.[1]
It is said that when Kılıç Ali Pasha decided to endow a mosque toward the end of his life, he applied to the state for a grant of land (since all land belonged to the state in the Ottoman Empire). He and Grand Vizier Rüstem Pasha shared a strong dislike for each other, so the Vizier reportedly said: "Since he is the admiral, let him build his mosque on the sea." Undeterred, Kılıç Ali Pasha had tons of rocks brought from all over the region and built the mosque on an artificial island connected to the mainland by a narrow causeway. The mosque is now well inland, since the sea was filled during the construction of a modern port.
See also
References
- ^ a b c Eren, Güleren (June 2006), "The Heritage of A Sailor", Beyoğlu, no. 3, pp. 59–64
- ^ a b c Bayrak, M. Orhan (1994). Türkiye Tarihi Yerler Kılavuzu. İstanbul: İnkılâp Kitabevi. pp. 326–327. ISBN 975-10-0705-4.
- ^ a b c d Sumner-Boyd, Hilary; Freely, John (1994). Strolling Through Istanbul: A Guide to the City (6 ed.). İstanbul: SEV Matbaacılık. pp. 450–451. ISBN 975-8176-44-7.
