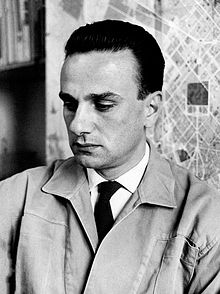Giancarlo De Carlo: Difference between revisions
m clean up |
Cote d'Azur (talk | contribs) ce |
||
| Line 1: | Line 1: | ||
{{Tone|date=October 2019}} |
{{Tone|date=October 2019}} |
||
{{Use dmy dates|date=July 2015}} |
{{Use dmy dates|date=July 2015}} |
||
[[File:Giancarlo De Carlo 1950s.jpg|thumb|right|Giancarlo De Carlo in the 1950s]] |
[[File:Giancarlo De Carlo 1950s.jpg|thumb|right|Giancarlo De Carlo in the 1950s]] |
||
Revision as of 11:25, 3 December 2019
This article's tone or style may not reflect the encyclopedic tone used on Wikipedia. (October 2019) |

Giancarlo De Carlo (12 December 1919 − 4 June 2005) was an Italian architect.[1]
Biography
Giancarlo De Carlo was born in Genoa, Liguria, in 1919. He trained as an architect from 1942 to 1949, a time of political turmoil which shaped his philosophy towards life and architecture.
Libertarian socialism was the underlying force for all of his planning and design. De Carlo saw architecture as a consensus-based activity: his designs were generated as an expression of the forces that operate in a given context, including human, physical, cultural, and historical forces. His ideas linked the CIAM ideals with the late twentieth century reality.[2]

De Carlo was a member of Team 10, along with Alison and Peter Smithson, Aldo van Eyck, and Jacob Bakema, among others.[2] Although his political beliefs have limited his portfolio of buildings, his ideas remained through his journal Spazio e Società - Space & Society, and his teaching at the International Laboratory of Architecture and Urban Design (ILAUD).[2][3]

De Carlo died in Milan in 2005.[4]
Honours and awards
- The Wolf Prize in Arts in 1988.
- The RIBA Royal Gold Medal in 1993.
De Carlo received an Honorary Doctorate from Heriot-Watt University in 1995.[5]
Projects
Commencing in the 1950s
- 1950-1951, Public Housing, Sesto San Giovanni, Milan.
- 1951-1953, Public Housing, Baveno.
- 1952-1960, Palazzo Bonaventura (Redevelopment), Seat of the University of Urbino.
- 1956-1957, Housing and Shops, Matera.
- 1958-1964, Masterplan, Urbino.
Commencing in the 1960s
- 1961-1965, Municipal Masterplan for Milan (with Alessandro Tutino and Silvano Tintori).
- 1961-1963, Summer Camp, Riccione.
- 1962-1965, Collegio del Colle Student Accommodation, Urbino.
- 1963, Restoration of retirement housing (Palazzo degli Anziani), Urbino.
- 1966-1968, Faculty of Law, Urbino.
- 1967-1969, La Pineta Quarter, Urbino.
- 1967-1969, Mirano Hospital, Metropolitan City of Venice
- 1968, Ca' Romanino (Casa Sichirollo), Urbino.
- 1968-1976, Faculty of Education, Urbino.
- 1969, Italian Pavilion, Osaka, Japan.
- 1969-1972, Redevelopment, Piazza del Mercatale, Urbino.
Commencing in the 1970s
- 1970-1975, Villaggio Matteotti Housing Development, Terni.
- 1970-1972, Plan for the center of Rimini and San Giuliano.
- 1971-1975, Restoration of Francesco di Giorgio's Staircase, Urbino.
- 1973-1983, Student Accommodation, Urbino.
- 1972-1985, Faculty of Engineering, University of Pavia.
- 1977-1982, Restoration of the theater, Teatro Sanzio, Urbino.
- 1977-1979, Elementary and Middle School, Buia/Osoppo, Udine.
- 1979, Plans for the Redevelopment of the Historic Center of Palermo.
- 1979-1985, Housing, Mazzorbo, Venice.
Commencing in the 1980s
- 1980-1981, Restoration of the historic church and buildings of Cascina San Lazzaro, Pavia.
- 1980-1981, Competition entry for Piazzale delle Pace, Parma.
- 1981-1983, Restoration of the Prè area of Genoa.
- 1983, New seat for the Scuola del Libro High School, Urbino
- 1982-2001, Faculty of Medicine and Biology, University of Siena.
- 1983-1987, Restoration of the historic boatshed, Cervia
- 1986-2005, Carlo Cattaneo High School, San Miniato, Province of Pisa.
- 1986-1999, Restoration of Palazzo Battiferri, Urbino.
- 1986-2004, Restoration and Redevelopment of the Monastery of San Nicolò l'Arena, Catania.
- ?-1989, Masterplan, historic centre of Lastra a Signa.
- 1989-2005, Sports Complex, Mazzorbo, Venice.
- 1989-1994, New Masterplan, Urbino.
Commencing in the 1990s
- 1992-2005, New Palace of Justice, Pesaro.
- 1993-1999, Restoration and redevelopment of the hamlet, Colletta di Castelbianco, Savona.
- 1994-2000, Entrance gates to the Republic of San Marino.
- 1995-2002, Café/Bathing Establishment, Nuovo Blue Moon, Lido, Venice.
- 1996, Plans for ferry dock, Thessaloniki, Greece.
- 1997-2001, Restoration of Castello di Montefiore, Recanati.
- 1997-1998, University campus, via Roccaromana, Catania.
Commencing in the 2000s
- 2000-2001, Competition entry for Ponte Parodi, Genoa.
- 2003, Competition entry for the Porta Nuova Gardens, Milan.
- 2003-2006, Housing, Wadi Abou Jmeel, Beirut, Lebanon.
- 2003-2005, Children's center, Ravenna.
Further reading
- Benedict Zucchi (1992) Giancarlo De Carlo, Oxford: Butterworth Architecture ISBN 978-0-7506-1275-3
- John McKean 'Il Magistero: De Carlo's dialogue with historical forms', Places (California/Cambridge Mass) Vol 16, No 1, Fall 2003 ISSN 0731-0455
- John McKean, Giancarlo De Carlo, Layered Places, Stuttgart and Paris (2004), published in English by Menges (Stuttgart) and in French by Centre Pompidou as "Giancarlo De Carlo: Des Lieux, Des Hommes". ISBN 978-3-932565-12-0
- John McKean, “Giancarlo De Carlo et l’experience politique de la participation”, in 'La Modernite Critique, autour du CIAM 9, d’Aix-en-Provence – 1953', ed. Bonillo, Massu & Pinson, Marseille: editions Imberton, 2006
References
- ^ January, 30; 2014. "Giancarlo de Carlo (1919-2005)". Architectural Review. Retrieved 5 March 2019.
{{cite web}}:|first=has numeric name (help) - ^ a b c "Spatial Agency: Giancarlo de Carlo". www.spatialagency.net. Retrieved 5 March 2019.
- ^ Wood, Adam (28 June 2018). "Giancarlo De Carlo: How to Keep Educational Architecture Human or Creative Anti-Institutionalism". Architecture and Education. Retrieved 5 March 2019.
- ^ June, 23; 2005. "GIANCARLO DE CARLO 1919-2005". Architects Journal. Retrieved 5 March 2019.
{{cite web}}:|first=has numeric name (help) - ^ "Honorary Graduates - 1966 to present" (PDF). hw.ac.uk. Retrieved 5 March 2019.
External links
- [1] Faculty of Architecture, Università di Roma3. Students workshop and exhibition "Giancarlo De Carlo, Partigiano dell'Architettura" (Italian)
