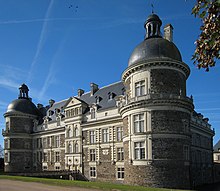Château de Serrant: Difference between revisions
Robert.Allen (talk | contribs) add second drawing by Boudan |
caption: ce. sp |
||
| Line 1: | Line 1: | ||
[[Image:Castle Serrant 2007 05.jpg|thumb|Castle Serrant - |
[[Image:Castle Serrant 2007 05.jpg|thumb|Castle Serrant - front]] |
||
[[File:Loire Maine Serrant tango7174.jpg|thumb|Side |
[[File:Loire Maine Serrant tango7174.jpg|thumb|Side view of the Main facade]] |
||
The '''Château de Serrant''' is a Renaissance [[château]] situated in the [[Loire Valley]], the private residence of the [[De Merode|Prince of Merode]]. The castle is 15 kilometres to the west of [[Angers]], it is open to visitors. |
The '''Château de Serrant''' is a Renaissance [[château]] situated in the [[Loire Valley]], the private residence of the [[De Merode|Prince of Merode]]. The castle is 15 kilometres to the west of [[Angers]], it is open to visitors. |
||
Revision as of 01:45, 3 June 2020


The Château de Serrant is a Renaissance château situated in the Loire Valley, the private residence of the Prince of Merode. The castle is 15 kilometres to the west of Angers, it is open to visitors.
History
The Renaissance château is built on the foundations of a medieval fortress. From the 14th century the castle was held by the Brie family. Charles de Brie was inspired to start modernisation early in the 16th century, but lack of funds meant the project was halted with only the North Tower completed. Ownership of the castle then changed hands several times before Guillaume de Bautru, a State Councillor, purchased the property in 1636. de Bautru restarted the construction that had been halted over a century earlier. By using Charles de Brie's original plans and the same russet schist and white tuffeau stone, de Bautru ensured that there was a continuity of design. The central halls, two wings and the South Tower were added, with Jules Hardouin Mansart completing the work of de Bautru by building the chapel.
In 1749, the estate was sold by the last surviving descendant of the de Bautru family and was bought by Antoine Walsh, a wealthy Nantes slave trader who came from a family of exiled Irish Jacobites. As well as redecorating the interior of the castle, the Walsh family built an English style park, pavilions, and a monumental gate complete with the family crest.
de Merode de La Tremoille
The château eventually passed out of the hands of the Walsh family in 1830 when "Valentine Eugénie Joséphine Walsh de Serrant" married the Duc de La Trémoïlle (1764–1839). La Trémoïlle assigned Luciene Magne the task of restoring the castle and several features, including parapets and cornices, were added. The La Trémoïlle family still own the château, but in the 20th century it has been modernised with cellars and the introduction of electricity.
The current owner is are the descendants of Jean Charles, Prince de Ligne de La Trémoïlle (1911-2005), his daughter is Princesse of Merode by marriage and they are the parents of prince Emmanuel de Merode [1] The castle is notable for the library, stocked with 12,000 books; the vaulted halls, originally home to the kitchens; and Napoleon's bedroom, which was never used by the Emperor as he stayed at the castle for only two hours.
Gallery
-
Marie Anne de La Trémoille, Duchess of Bracciano. Collection of the Prince de Merode
-
View of the Château de Serrant from the garden side in 1695, drawing by Louis Boudan
-
View of the Château de Serrant from the entrance side in 1695, drawing by Louis Boudan
References
- ^ "Archived copy". Archived from the original on 2016-12-20. Retrieved 2016-12-13.
{{cite web}}: CS1 maint: archived copy as title (link)
- "Château de Serrant". Archived from the original on 2 September 2006. Retrieved 29 January 2007.
External links
- Château de Serrant - official site (French)




