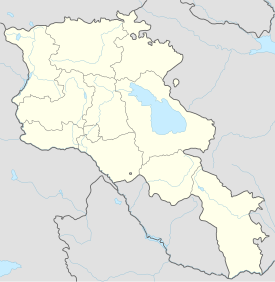Berdavan Fortress
| Berdavan Fortress Բերդավանի ամրոց | |
|---|---|
| Tavush Province, Armenia | |
| Type | Fortress |
| Site information | |
| Open to the public | Yes |
| Condition | Large portions of the structure survive intact. |
| Site history | |
| Built | Most likely 10th c.; 13th-17th centuries |
| Materials | Stone |
| Demolished | Partially |
Berdavan Castle (Template:Lang-hy; also Ghalinjakar Fortress) is located at the top of a hill in close proximity to the border with Azerbaijan, near the village of Berdavan in the Tavush Province of Armenia. Ruins of a church with an adjacent medieval cemetery are located not far from and along the trail leading to the fortress. The walls of the church are still standing, but the roof had collapsed and parts of the structure lie buried. At the cemetery there is an unusual and large tevor khachkar, meaning "cross stone with arms" in the yard.
leaning on cube-shaped pedestal with cross images and pictures of standing people figures on its eastern side.
It is thought to have been originally built in the 10th-11th centuries. Reconstruction of the castle took place in the 17th century.
Architecture
The walls of the fortress are laid out in a triangular plan with ramparts linked together by eleven semi-cylindrial exterior towers that taper very little if at all to the top. Because of the sloping topography at the site, the towers vary in height from 5.5 meters tall at the southwest end and 10.5 meters tall at the northwest end.
Within the confines of the fortress walls were once shelters, storehouses and other buildings. A secret passage had once led from the fortress to the canyon below in the event of a siege. Part of the passageway (the height of a human) may still be seen at the lower portion of the eastern corner tower. The tower has an open interior, with a high door leading to the passage.
References
- Kiesling, Brady (2005), Rediscovering Armenia: Guide, Yerevan, Armenia: Matit Graphic Design Studio
- Kiesling, Brady (June 2000). Rediscovering Armenia: An Archaeological/Touristic Gazetteer and Map Set for the Historical Monuments of Armenia (PDF). Archived (PDF) from the original on 6 November 2021.

