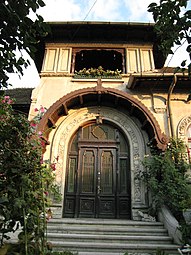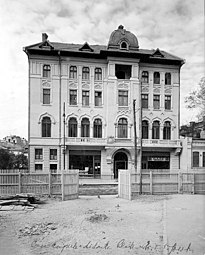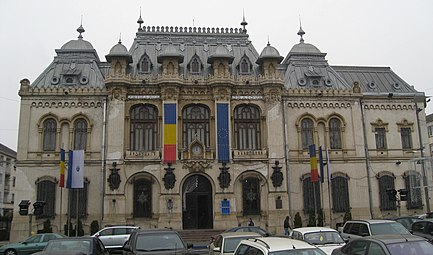Romanian Revival architecture
Top: The Cihoski House in Bucharest (Romania); Centre: The Cloister of the Stavropoleos Monastery by Ion Mincu, in Bucharest; Bottom: The Marmorosch Blank Bank Palace in Bucharest (1754) | |
| Years active | late 19th century–first half of the 20th century |
|---|---|
Romanian Revival architecture (a.k.a. Brânovenesc Revival, Neo-Romanian, or Neo-Brânovenesc; Template:Lang-ro) is an architectural style that has appeared in late 19th century in Romanian Art Nouveau,[1] initially being the result of the attempts of finding a specific Romanian architectural style. The attempts are mainly due to the architects Ion Mincu (1852-1912), and Ion N. Socolescu (1856-1924). The peak of the style was the interwar period. The style was a national reaction after the domination of French-inspired Classicist Eclecticism. Apart from foreign influences, the contribution of Romanian architects, who reinvented the tradition, creating, at the same time, an original style, is manifesting more and more strongly.[2] Ion Mincu and his successors, Grigore Cerchez, Cristofi Cerchez, Petre Antonescu, or Nicolae Ghica-Budești declared themselves for a modern architecture, with Romanian specific, based on theses such as those formulated by Alexandru Odobescu around 1870:
"Study the remains - no matter how small - of the artistic production of the past and make them the source of a great art (...) do not miss any opportunity to use the artistic elements presented by the Romanian monuments left over from old times; but transform them, change them, develop them ..."
Of course, such a program was not easy to accomplish. All the more so as the new types of urban architecture, especially those with many floors, demanded simple solutions, which hardly supported the world of medieval forms and ornaments or that of folklore, the main sources of inspiration of the style.
19th century nationalism combined without problems with Europeanism and admiration for the West, Romania wanting to prove that it is an European country. After 1900, without abandoning European trends, the emphasis is more on values with Romanian specific. As a result, the Parisian and Viennese buildings of the late nineteenth century are contrasted with a "Romanian style". The popularity of the Romanian Romanian style continues and intensifies in the interwar period.[3]
Characteristics
-
Polychrome glazed ceramic ornaments of a window of the Central School (Bucharest)
-
Trilobate arch door with balcony of a house on Intrarea Rigas (Bucharest)
-
The Radu Stanian House (Ploiești), with many Romanian Revival elements, such as tin roofs, edges as eaves of peasant houses, a wooden awning, and other ones
-
Black-and-white photo from circa 1925 of the Primary Teachers House of Ploiești, by Toma T. Socolescu, with a tiled roof
The influences of peasant houses were manifested through ornaments and elements used under various interpretations, but which retain their origin. Some elements include the gazebo, the trilobate arch, wooden pillars, a treatment of the roof edges as eaves of peasant houses, big tiled or tin roofs, carved wooden awnings, and the use of polychrome glazed ceramics on façades. Commonly used ornaments include knots and ropes, and columns with twisted flutings.[4]
In some cases, especially at some churches, the Romanian Revival style is combined with the Armenian Revival one, both being similar. This category includes the Armenian Church and Amza's Church, both in Bucharest. Other buildings may have a strong Byzantine Revival influence. The Romanian Romanian style is similar in many ways to the Russian Revival one.
Representative architects
Ion Mincu
-
The Lahovari House, now in the courtyard of the Cantacuzino Hospital in Bucharest (1884-1886), Strada Ion Movilă no. 5
-
The gazebo of the Kiseleff Roadside Buffet in Bucharest (1889-1892), Șoseaua Kiseleff no. 4
-
The Central School in Bucharest (1890-1894), Strada Icoanei no. 3-5
-
General School No. 11 in București (1900), Șoseaua Kiseleff no. 5
-
The Cloister of the Stavropoleos Monastery in Bucharest (1904), Strada Poștei no. 6
-
The Craiova City Hall in Craiova (finished in 1916), Strada Cuza Alexandru Ioan no. 7
Notable examples




- Romania
- Bucharest
- Nicolae Minovici Villa (Strada Doctor Minovici Nicolae 1)
- Sector 1 Town Hall (Bulevardul Banul Manta 9)
- Gheorghe Tătărescu House (Strada Polonă 19)
- Hagi-Theodoraky House (Șoseaua Kiseleff 57)
- Romanian Peasant Museum (Șoseaua Kisseleff 3)
- Dissescu House (Calea Victoriei 196)
- Amza's Church (Strada Biserica Amzei 12)
- Lahovari House (Strada Ion Movilă 5)
- Oprea Soare House (Strada Poenaru Bordea 2)
- Kiseleff Palace (Strada Barbu Ștefănescu Delavrancea 6A)
- Gheorghe Petrașcu House (Piața Romană 5)
- Interior of the Ion Mincu House, its exterior being just Eclectic (Strada Arthur Verona 19)
- Central School (Strada Icoanei 3-5)
- Elie Radu House (Strada Alexandru Donici 40)
- Bucharest City Hall (Bulevardul Regina Elisabeta 47)
- Bușteni
- Cantacuzino Castle (Strada Zamora 1)
- Constanța
- Constanța History and Archaeology Museum (Piața Ovidiu 12)
- Constanța Museum of Popular Art (Bulevardul Tomis 32)
- Craiova
- Former Pallace Hotel (Strada Cuza Alexandru Ioan 1)
- Museum of Oltenia (Strada Popa Șapcă 8 - Sciences of Nature, Strada Madona Dudu 14 - Archaeology, Strada Matei Basarab 16 - Ethnography)
- Galați
- Palace of Navigation (Strada Portului 34)
- Iași
- Sonet Villa (Strada Rece 5)
- Bucharest
- Republic of Moldova
- Bălți
- Saint Constantine and Elena Cathedral
- Residence of Hitin Bishop (Strada Visarion Puiu 7)
- Tighina
- Mulmana Hospital
- Bălți
In addition, there are areas where most houses are Romanian Revival, such as Cotroceni and Dorobanti in Bucharest.
See also
Notes
- ^ Paul, Constantin (1977). Mică Enciclopedie de Arhitectură, Arte Decorative și Aplicate Moderne (in Romanian). Editura Științifică și Enciclopedică. p. 109.
- ^ Popescu, Alexandru (2018). Casele și Palatele Bucureștilor (in Romanian). Editura Cetatea de Scaun. p. 69. ISBN 978-606-537-382-2.
- ^ Lucian, Boia (2016). România, Țară de Frontieră a Europei (in Romanian). Humanitas. p. 103 & 104. ISBN 978-973-50-5470-0.
- ^ Popescu, Alexandru (2018). Casele și Palatele Bucureștilor (in Romanian). Editura Cetatea de Scaun. p. 69. ISBN 978-606-537-382-2.















