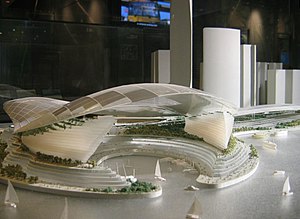West Kowloon Cultural District
| West Kowloon Cultural District | |||||||||||
|---|---|---|---|---|---|---|---|---|---|---|---|
| Traditional Chinese | 西九龍文娛藝術區 | ||||||||||
| Simplified Chinese | 西九龙文娱艺术区 | ||||||||||
| |||||||||||

The West Kowloon Cultural District is a proposed district of concentration for arts, cultural and entertainment establishments in Hong Kong, SAR. It is an ambitious and extravagant project led by several major developers, costing 25 billion dollars, to transform a piece of barren, waterfront reclaimed land, west of Yau Ma Tei into a futuristic artificial canopy. Currently in the public consultation stage, construction is planned in 2007 and expected to be operational in 2011.
The project hopes to reaffirm Hong Kong's position as "Asia's World City", attracting tourists and foreign investments. However, there is currently a debate on whether the expensive WKCD project is in Hong Kong's best interests.
Introduction
Origin
In 1996, the Hong Kong Tourism Board took a survey of tourists visiting Hong Kong. The survey suggested that many of the tourists thought Hong Kong was lacking in cultural opportunities. The Hong Kong Tourism Board made a suggestion to Legco in 1998, proposing that new venues for art exhibitions and other cultural events be established. In the Chief Executive's Policy Address of 1998,Tung Chee Hwa proposed the establishment of the West Kowloon Cultural District, hoping to develop Hong Kong as the Culture and Art Center of Asia.
Location
The development site is bounded by Canton Road in the east, the Western Harbour Crossing entrance and Austin Road West in the north, and Victoria Harbour in the west and south.
Core facilities
Three theatres with at least 2,000, 800 and 400 seats respectively;
A performance venue with at least 10,000 seats;
A cluster of four museums at least 75,000 square metres in size;
An art exhibition centre at least 10,000 square metres in size; A water amphitheatre;
At least four piazzas; and
A canopy covering at least 55% of the development area.
Process
The West Kowloon Cultural District is a 40 hectare City Club Site which has been offered by the City to developers. Five development consortia have submitted bids for the site. They must build and operate for 30 years 200,000 sq.m. of Cultural facilities, and a 220,000 sq.m. canopy, the concept of which was taken from an earlier competition won by Foster for the site, in return for which they may develop the rest of this huge site. The competition will be marked equally on the 3 criteria of Design, Financial and Management principles.
Aedas has designed a Master Plan whereby a continuous 25 hectare park stretches over the roof level of the low rise cultural and commercial facilities. This provides a much needed Central Park for Hong Kong equivalent in size to all the existing parks put together.
The scheme also avoids the overly massive scale of the Foster scheme which proposes a canopy height equivalent to 40 storeys.
In the Aedas scheme Architectural iconism of the entry venues is sublimated to civic need. The Aedas team will also include Richard Rogers Partnership as Joint Master Planners & Architects, Herzog de Meuron as Architects on the 10,000 seat Performance Venue and Museum of Modern Art, and Jean Nouvel as Architect upon the Three Theatres
This project has received numerous awards including the Cityscape Architectural Review Award – Masterplanning Category in 2004, MIPIM Architectural Review Award – Future Projects 2006 and International Design Award – Urban Design Category in 2007.
Debate
New events
The future of the massive West Kowloon arts hub plan is uncertain after the shortlisted developers balked and the government announced a fundamental rethink of the project.
Chief Secretary Rafael Hui Si-yan said the much-criticised giant canopy - centrepiece of the winning design by architect Lord Foster - would be scrapped.
See also
External links
