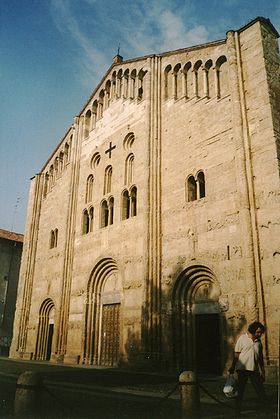San Michele Maggiore, Pavia


The Basilica of San Michele Maggiore is a church of Pavia, one of the most striking example of Lombard-Romanesque style. It dates from the 11th and 12th centuries.
History
A first church devoted to St. Michael Archangel was built on the location of the Lombard Palace chapel (to this period belongs the lower section of the bell tower), but it was destroyed by a fire in 1004. The current construction was begun in the late 10th century (crypt, choir and transept) and was completed in 1155. The vaults of the nave, originally with two grossly squared groin-vaulted spans, were replaced in 1489 by Agostino da Candia by four rectangular spans.
The basilica was the seat of numerous important events, including the coronations of Louis III (900) and Frederick Barbarossa (1155), among the others.
Architecture
San Michele Maggiore can be considered the prototype of other important medieval churches in Pavia such as San Pietro in Ciel d'Oro and San Teodoro. However, it differentiates from latter in the use of sandstone instead of bricks, and for the Latin cross plan with a nave and two aisles and a much extended transept. San Michele's transept, provided with a true façade, a false apse and a barrel vault different from the rest of the church, constitutes a nearly independent section of the edifice. Also its length (38 m, compared to the 55 m of the whole basilica), contributes to this impression.
At the crossing of nave and transept is the octagonal dome, a 30 m-high asymmetrical structure supported on squinches, in the Lombard-Romanesque style. It is reportedly the earliest example of this form in Lombardy. The façade is decorated by numerous sandstone sculptures, of religious or profane themes; they are however now much deteriorated. The façade has five double and two single mullioned windows and a cross, which are a 19th century reconstruction of what was thought be the original scheme. Bas reliefs in horizontal bands portray human, animal and fantastic figures. Over the minor portals are portrayed St. Ennodius, bishop of Pavia, and St. Eleucadius, archbishop of Ravenna. In the lunettes are angels which, according to a caption sculpted there, have the role of ambassadors of the faithful's words into heaven.
The nave has four spans. The aisles have matronaea with statical function. The four chapels in correspondence of the second and four spans of the aisles are a later addition. under the apse, which has a large 16th century fresco, is the high altar (1383) housing the remains of Sts. Ennodius and Eleucadius. The presbytery has fragments of a notable pavement mosaic with the Labours of the Months and mythological themes.
The crypt, with a nave and two aisles, is located immediately under the altar: it houses beautifully decorated capitals and the monument of the Blessed Martino Salimbene (1491).
External links
