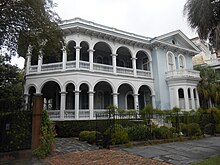Edward C. Jones
Appearance


Edward C. Jones (1822-1902)[1] was an American architect from Charleston, South Carolina.[2] A number of his works are listed on the U.S. National Register of Historic Places, and one is further designated a U.S. National Historic Landmark. His works include the following (with the first eight being NRHP-listed works):[3]
- Farmers' and Exchange Bank (designed 1853, completed 1854), 141 East Bay St., Charleston, South Carolina, a National Historic Landmark
- Magnolia Cemetery (1850), 70 Cunnington Ave., Charleston, South Carolina
- Old Colleton County Jail, Jeffries Blvd., Walterboro, South Carolina
- Orangeburg County Jail, 44 Saint John St., Orangeburg, South Carolina (with Francis D. Lee)
- South Carolina National Bank of Charleston, 16 Broad St., Charleston, South Carolina
- St. Mark's Church, W of Pinewood on SR 51, Pinewood, South Carolina
- Walker Hall, SE of Spartanburg on SC 56, Spartanburg, South Carolina
- Wofford College Historic District, Wofford College campus, Spartanburg, South Carolina
- Trinity Methodist Church (1848), 273 Meeting St., Charleston, South Carolina
- Vigilant Fire Engine House, State St., Charleston, South Carolina
- Moultrie House (1850), a hotel on Sullivan's Island, South Carolina (no longer standing)
- Roper Hospital (1849), Queen St., Charleston, South Carolina (no longer standing)
- Col. John A.S. Ashe House (1853), 26 South Battery, Charleston, South Carolina
- New Work House (a colored prison), southwest corner of Magazine and Logan Sts. (no longer standing)
- Church of the Holy Cross (1850), Statesburg, South Carolina
- Marlboro County Courthouse (1850), Bennettsville, South Carolina (rehabilitated 1981)
- Palmetto Fire Co. (1850), 27 Anson St., Charleston, South Carolina
- Aiken House (1851), a hotel in Aiken, South Carolina (no longer standing)
- Shell Hall Hotel, Mt. Pleasant, South Carolina (no longer standing)
- Bank of Augusta (1852), Augusta, Gorgia
- Zion Presbyterian Church, Calhoun St., Charleston, South Carolina (no longer standing)
- Flat Rock (Farmers') Hotel, Flat Rock, North Carolina
- St. John in the Wilderness Church, Flat Rock, North Carolina
- Calvary Church, Fletcher, North Carolina
- Normal School of Charleston, Charleston, South Carolina (no longer standing)
- Friend Street Public School (1859), Legare and Broad Sts., Charleston, South Carolina (destroyed by fire, 1861)
- German Fire Company Engine House (1851), 8 Chalmers St., Charleston, South Carolina (rehabilitated, 1981)
References
- ^ Catherine W. Bishir (2012). "Edward C. Jones (1822-1902)". North Carolina Architects and Builders: A Biographical Dictionary. Raleigh, NC: Copyright & Digital Scholarship Center, North Carolina State University Libraries.
- ^ Tray Stephenson and Bernard Kearse (April 19, 1973). "Template:PDFlink". National Park Service.
{{cite journal}}: Cite journal requires|journal=(help) and Template:PDFlink - ^ "National Register Information System". National Register of Historic Places. National Park Service. July 9, 2010.
Further reading
- Hudgins; Carter L., ed (1994). The Vernacular Architecture of Charleston and the Lowcountry, 1670 – 1990. Charleston, South Carolina: Historic Charleston Foundation.
{{cite book}}:|last2=has generic name (help) - Jacoby, Mary Moore, ed (1994). The Churches of Charleston and the Lowcountry (hardback). Columbia South Carolina: University of South Carolina Press. ISBN 0-87249-888-3.
{{cite book}}:|first1=has generic name (help)CS1 maint: multiple names: authors list (link) ISBN 978-0-87249-888-4. - Moore, Margaret H (1997). Complete Charleston: A Guide to the Architecture, History, and Gardens of Charleston. Charleston, South Carolina: TM Photography. ISBN 0-9660144-0-5.
- Ravenel, Beatrice St. Julien (1904-1990); Julien, Carl (photographs); Carolina Art Association (1992). Architects of Charleston. Columbia, S.C.: University of South Carolina Press. p. 295. ISBN 0-87249-828-X. LCCN 91034126.
{{cite book}}: CS1 maint: numeric names: authors list (link) - Severens, Kenneth (1988). Charleston Antebellum Architecture and Civic Destiny (hardback). Knoxville: University of Tennessee Press. ISBN 0-87049-555-0. ISBN 978-0-87049-555-7
- Smith, Alice R. Huger; Smith, D.E. Huger (1917). Dwelling Houses of Charleston, South Carolina. New York: Diadem Books.
- Stockton, Robert; et al. (1985). Information for Guides of Historic Charleston, South Carolina. Charleston, South Carolina: City of Charleston Tourism Commission.
{{cite book}}: Explicit use of et al. in:|first1=(help) - Stoney, Samuel Gaillard (1960). This is Charleston: a survey of the architectural heritage of a unique American city. Carolina Art Association. p. 137.
- Whitelaw, Robert N. S.; Levkoff, Alice F. (1976). Charleston, come hell or high water: a history in photographs. Columbia, S.C.: University of South Carolina Press. p. 89.
- Waddell, Gene (2003). Charleston Architecture, 1670–1860 (hardback). Vol. 2. Charleston: Wyrick & Company. p. 992. ISBN 978-0-941711-68-5. ISBN 0-941711-68-4
- Wells, John E.; Dalton, Robert E. (1992). The South Carolina architects, 1885–1935: a biographical dictionary. Richmond, Virginia: New South Architectural Press. ISBN 1-882595-00-9.
- Weyeneth, Robert R. (2000). Historic Preservation for a Living City: Historic Charleston Foundation, 1947–1997. University of South Carolina Press. p. 256. ISBN 1-57003-353-6.
{{cite book}}:|work=ignored (help) ISBN 978-1-57003-353-7.
