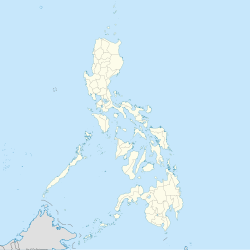Masinloc Church
| Masinloc Church | |
|---|---|
| San Andres Apostol Parish Church Iglesia Parroquial de San Andrés Apóstol | |
 | |
| 15°32′16″N 119°56′56″E / 15.537684°N 119.948892°E | |
| Location | Zambales |
| Country | Philippines |
| Denomination | Roman Catholic |
| History | |
| Status | Parish church |
| Founded | 1607 |
| Founder(s) | Father Andrés de Espíritu |
| Dedication | 1607, 2007 |
| Architecture | |
| Functional status | Active |
| Heritage designation | National Cultural treasure |
| Designated | 2001 |
| Architectural type | Church building |
| Style | Baroque, Barn-style |
| Specifications | |
| Materials | Coral Stone, Sand, Gravel, Cement, Steel |
| Administration | |
| Archdiocese | San Fernando |
| Diocese | Iba |
| Clergy | |
| Archbishop | Florentino Lavarias |
| Bishop(s) | Sede vacante |
The San Andres Apostol Parish Church (Tagalog: Simbahan ng Parokya ni San Andres Apostol; Spanish: Iglesia Parroquial de San Andrés Apóstol), popularly known as Masinloc Church, is a 19th-century Baroque church located at Brgy. South Poblacion, Masinloc, Zambales, Philippines. The parish church, dedicated to Saint Andrew the Apostle is under the jurisdiction of the Roman Catholic Diocese of Iba. The church structure, a standout among Spanish-era churches in the Central Luzon region for having been built with coral stone instead of adobe stone, was declared a National Cultural Treasure by the National Museum of the Philippines along with 25 other Spanish-era churches in 2001.[1]
Parish History
The parish of Masinloc had its beginnings as a mission founded by the Augustinian Recollects in 1607. It was founded by Father Andres de Espiritu with the guidance of Father Rodrigo de San Miguel, then vicar of the mission in Mariveles, Bataan, who urged the head of the religious group to set up a mission in the present-day site location of the town which was then abundant with plants locally referred to as hinloc. The original pueblo established by the Spanish friars are now barrios Bani and Tugui. Throughout the Spanish occupation of the Philippines, the parish of Masinloc was administered by the Augustinian Recollects and the Dominicans. In the 1980s, the parish was also administered by the Columban Fathers.[2]
Architecture
Architectural History
The exact date of construction of the present coral stone church cannot be traced although some records tell that a certain Father Francisco de San Guillermo requested for the construction of the church and convent in 1616 using materials that were also used in the construction of a fortification. By the mid-18th century, major earthquakes brought damage to the church structure, leaving it unused for a couple of decades. In 1825, during the administration of Father Gregorio Miguel Jiménez, the church and convent were rehabilitated. By 1836, repair works done by Father Jiménez were continued by Father José Aranguren (later on, Father Aranguren would be installed as the Archbishop of Manila in 1946).[3] From 1875 to 1877, the major repairs on the church roof were executed. Father Juan Ortíz commissioned Architect Felipe Vera to replace the tile roof with nipa. Later on, Father Agustín Pérez had the thatched roof replaced with galvanized iron sheets. Father Pérez also built the bell tower in 1882 to 1883. A strong earthquake damaged the church during the administration of the Columban missionaries in 1970. A year after, Father Donald Dudea made major repairs to the damaged structure including the addition of the new belfry and several repairs on the façade. A magnitude 6.8 earthquake on December 12, 1999 damaged the church particularly cracking a part of the façade. Restoration efforts were established soon after in time for the 400th jubilee of the parish.[2]
Architectural Description
The façade of the church is predominantly a semi gothic style with Neo-classic features. The front is divided into the triangular pediment, two horizontal sections and three vertical ones with an extended left portion forming the bell tower. It features saints’ niches on the first level, rectangular windows on the second and an elaborately carved niche of the town’s patron saint and carving of geometric shapes and medallions on the pediment. Triglyphs decorate the architrave between the second level and the pediment, giving the church a classical appearance. The belfry is designed like a circular templete surmounted with a lantern and a cross.[4]
Restoration and Declaration as a National Cultural Treasure

The church was officially declared by the National Museum of the Philippines as a National Cultural Treasure on July 31, 2001. A church or structure can be declared a National Cultural Treasure if most of its features (both exterior and interior) from pre-1898 are still intact and if it showcase examples of local artistic style and technique. By 2003, various cultural and historical institutions in the Philippines like the National Commission on Culture and the Arts spearheaded the restoration of 26 churches declared as National Cultural Treasures.[1]
References
- ^ a b Alba, Reinerio. "The Restoration of 26 Philippine Churches". http://ncca.gov.ph/. National Commission on Culture and the Arts. Retrieved 26 December 2014.
{{cite web}}: External link in|website= - ^ a b "History of the San Andres Church". http://www.sanandres1607.org/. Retrieved 26 December 2014.
{{cite web}}: External link in|website= - ^ "Archbishop José Aranguren, O.A.R." Catholic-Hierarchy.org. David M. Cheney. Retrieved 21 January 2015.
- ^ Galende, Pedro (2007). Philippine Church Façades (1st ed.). Manila, Philippines: San Agustin Museum. p. 172. ISBN 978-971-07-2433-8.
External links
 Media related to The Parish Church of San Andres of Masinloc at Wikimedia Commons
Media related to The Parish Church of San Andres of Masinloc at Wikimedia Commons

