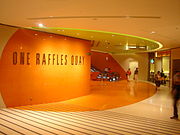One Raffles Quay
Appearance
| One Raffles Quay | |
|---|---|
莱佛士码头一号 | |
 | |
 | |
| General information | |
| Type | Commercial offices |
| Location | Raffles Quay, Singapore |
| Coordinates | 1°16′54″N 103°51′08″E / 1.2816°N 103.8522°E |
| Owner | Hongkong Land, K-REIT Asia and Suntec REIT |
| Management | Raffles Quay Asset Management |
| Height | |
| Roof | North Tower: 245 m (804 ft) South Tower: 139.9 m (459 ft) |
| Technical details | |
| Floor count | North Tower: 50 South Tower: 29 |
| Floor area | 234,000 m2 (2,520,000 sq ft) |
| Design and construction | |
| Architect(s) | Kohn Pedersen Fox Architects 61 |
| Developer | Cheung Kong (Holdings) Limited, Hongkong Land and Keppel Land |
| Website | |
| www.orq.com.sg | |
| References | |
| [1][2][3][4] | |
One Raffles Quay (Chinese: 莱佛士码头一号) is an office building complex located at Raffles Place, the central business district of Singapore.
Designed by Kohn Pedersen Fox, One Raffles Quay (ORQ) consists of the 50-storey North Tower and the 29-storey South Tower, totalling about 1.3 million square feet of office space. The building was purpose-built for banking and financial corporations in August 2006.
ORQ is home to international banks such as RBS, Barclays Capital, Credit Suisse, Deutsche Bank AG, Societe Generale Private Banking and UBS, as well as professional services firms Thomson Reuters and Ernst & Young. It also has amenities and is directly linked to Raffles Place MRT Station via a Retail Link.
See also
References
External links
Wikimedia Commons has media related to One Raffles Quay.


