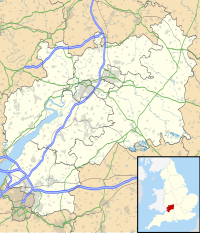St Mary of the Angels Church, Brownshill
| St Mary of the Angels Church, Brownshill | |
|---|---|
| 51°43′19″N 2°10′15″W / 51.7219°N 2.1708°W | |
| OS grid reference | SO 883 026 |
| Location | Brownshill, Chalford, Gloucestershire |
| Country | England |
| Denomination | Roman Catholic |
| Website | Friends of Friendless Churches |
| History | |
| Founded | 1930 |
| Architecture | |
| Functional status | Redundant |
| Heritage designation | Grade II |
| Designated | 12 July 2007 |
| Architect(s) | W. D. Caroe |
| Architectural type | Church |
| Style | Romanesque Revival |
| Completed | 1937 |
| Specifications | |
| Materials | Limestone, Cotswold stone slate roofs |
St Mary of the Angels Church is located to the south of the village of Brownshill in the parish of Chalford, Gloucestershire, England. It is a redundant Roman Catholic church vested in the Friends of Friendless Churches.[1] The church is recorded in the National Heritage List for England as a designated Grade II listed building.[2]
History
The church was constructed between 1930 and 1937 and designed by W. D. Caroe. It was built to serve a religious community called Templewood. This had been created in 1927 by two nurses who, observing the mental trauma suffered by servicemen in the First World War, determined to give spiritual healing to people suffering from mental illness. St Mary's was built as a chapel to serve the community, both of the nurses giving £1,000 towards it. Stained glass windows were added the following year. In 1951 the community was made a Tertiary Chapter of the Dominican Order. The chapel continued in daily use by the community until 2006.[2] It was vested in the Friends of Friendless Churches during 2010, it is the first Roman Catholic church to be vested in the charity, and the most modern church to come into the care of the charity.[1]
Architecture
Exterior
St Mary's is constructed in limestone rubble and ashlar, with Cotswold stone slate roofs, and a timber-shingled bellcote. Its architectural style is Romanesque. It is rectangular in plan, with an apsidal sanctuary. On the north side is a vestry with a confessional, and a porch in the angle between the vestry and the church. The west end is topped by a truncated round arch, and it contains a doorway with a round arch, above which is a rectangular window. Along the south side of the church are five bays, each containing a narrow round-headed window, and a door towards the east end. The north side has similar windows, a door towards the west, and the porch and vestry. At the east end is a full gable.[2]
Interior
The interior of the church is simple. At the west end is a gallery, its panels decorated with diamond-shaped carving. The nave is floored with parquet, and with terracotta tiles. Between the nave and the sanctuary is a large Norman-type arch, decorated with Romanesque chevrons. In the sanctuary is a stone altar table. Three of the windows contain stained glass designed by Douglas Strachan, depicting the founders of the community and a benefactor. Under the central window is a panel containing gold mosaic. Between the doors leading to the vestry and the confessional is a niche. The fittings to the doors are in Arts and Crafts style. Adjacent to each entrance door is a holy water stoup.[2]
Illustrations
More information and illustrations can be found using the External Link to Friends of Friendless Churches.
References
- ^ a b "Brownshill: St Mary of the Angels". Friends of Friendless Churches. Retrieved 29 December 2017.
- ^ a b c d Historic England. "St Mary of the Angels Roman Catholic Church, Chalford (1392073)". National Heritage List for England. Retrieved 11 September 2011.

