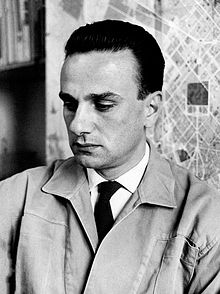Giancarlo De Carlo

Giancarlo De Carlo (12 December 1919 − 4 June 2005) was an Italian architect.
He was born in Genoa, Liguria, in 1919. He trained as an architect from 1942 to 1949, a time of political turmoil which generated his philosophy toward life and architecture. Libertarian socialism was the underlying force for all of his planning and design.
De Carlo saw architecture as a consensus-based activity. His designs are generated as an expression of the forces that operate in a given context including human, physical, cultural, and, historical forces. His ideas linked CIAM ideals with late twentieth century reality.

De Carlo was a member of Team 10 along with Alison and Peter Smithson, Aldo van Eyck, and Jacob Bakema, among others. Although his political beliefs have limited his portfolio of buildings, his ideas remained untainted by postmodernist beliefs through his journal Spazio e Società - Space & Society, and his teaching at the International Laboratory of Architecture and Urban Design (ILAUD).
De Carlo also received an Honorary Doctorate from Heriot-Watt University in 1995 [1]
De Carlo died in Milan in 2005.
Projects
- 1950-1951, Public Housing, Sesto San Giovanni, Milan.
- 1951-1953, Public Housing, Baveno.
- 1952-1960, Palazzo Bonaventura (Redevelopment), Seat of the University of Urbino.
- 1956-1957, Housing and Shops, Matera.
- 1958-1964, Masterplan, Urbino.
- 1961-1965, Municipal Masterplan for Milan (with Alessandro Tutino and Silvano Tintori).
- 1961-1963, Summer Camp, Riccione.
- 1962-1965, Collegio del Colle Student Accommodation, Urbino.
- 1963, Restoration of retirement housing (Palazzo degli Anziani), Urbino.
- 1966-1968, Faculty of Law, Urbino.
- 1967-1969, La Pineta Quarter, Urbino.
- 1967-1969, Mirano Hospital, Metropolitan City of Venice
- 1968, Ca' Romanino (Casa Sichirollo), Urbino.
- 1968-1976, Faculty of Pedagogy, Urbino.
- 1969, Italian Pavilion, Osaka, Giappone.
- 1969-1972, Redevelopment, Piazza del Mercatale, Urbino.
- 1970-1975, Villaggio Matteotti Housing Development, Terni.
- 1970-1972, Plan for the center of Rimini and San Giuliano.
- 1971-1975, Restoration of Francesco di Giorgio's Staircase, Urbino.
- 1973-1983, Student Accommodation, Urbino.
- 1972-1985, Faculty of Engineering, University of Pavia.
- 1977-1982, Restoration of the theater, Teatro Sanzio, Urbino.
- 1977-1979, Elementary and Middle School, Buia/Osoppo, Udine.
- 1979, Plans for the Redevelopment of the Historic Center of Palermo.
- 1979-1985, Housing, Mazzorbo, Venice.
- 1980-1981, Restoration of the historic church and buildings of Cascina San Lazzaro, Pavia.
- 1980-1981, Competition entry for Piazzale delle Pace, Parma.
- 1981-1983, Restoration of the Prè area of Genoa.
- 1983, New seat for the Scuola del Libro High School, Urbino
- 1982-2001, Faculty of Medicine and Biology, University of Siena.
- 1983-1987, Restoration of the historic boatshed, Cervia
- 1986-2005, Carlo Cattaneo High School, San Miniato, Province of Pisa.
- 1986-1999, Restoration of Palazzo Battiferri, Urbino.
- 1986-2004, Restoration and Redevelopment of the Monastery of San Nicolò l'Arena, Catania.
- ?-1989, Masterplan, historic centre of Lastra a Signa.
- 1989-2005, Sports Complex, Mazzorbo, Venice.
- 1989-1994, New Masterplan, Urbino.
- 1992-2005, New Palace of Justice, Pesaro.
- 1993-1999, Restoration and redevelopment of the hamlet, Colletta di Castelbianco, Savona.
- 1994-2000, Entrance gates to the Republic of San Marino.
- 1995-2002, Café/Bathing Establishment, Nuovo Blue Moon, Lido, Venice.
- 1996, Plans for ferry dock, Thessaloniki, Greece.
- 1997-2001, Restoration of Castello di Montefiore, Recanati.
- 1997-1998, University campus, via Roccaromana, Catania.
- 2000-2001, Competition entry for Ponte Parodi, Genoa.
- 2003, Competition entry for the Porta Nuova Gardens, Milan.
- 2003-2006, Housing, Wadi Abou Jmeel, Beirut, Lebanon.
- 2003-2005, Children's center, Ravenna.
Further reading
- Benedict Zucchi (1992) Giancarlo De Carlo, Oxford: Butterworth Architecture ISBN 978-0-7506-1275-3
- John McKean 'Il Magistero: De Carlo's dialogue with historical forms', Places (California/Cambridge Mass) Vol 16, No 1, Fall 2003 ISSN 0731-0455
- John McKean, Giancarlo De Carlo, Layered Places, Stuttgart and Paris (2004), published in English by Menges (Stuttgart) and in French by Centre Pompidou as "Giancarlo De Carlo: Des Lieux, Des Hommes". ISBN 978-3-932565-12-0
- John McKean, “Giancarlo De Carlo et l’experience politique de la participation”, in 'La Modernite Critique, autour du CIAM 9, d’Aix-en-Provence – 1953', ed. Bonillo, Massu & Pinson, Marseille: editions Imberton, 2006
References
- ^ webperson@hw.ac.uk. "Heriot-Watt University Edinburgh: Honorary Graduates". www1.hw.ac.uk. Retrieved 4 April 2016.
External links
- [1] Faculty of Architecture, Università di Roma3. Students workshop and exhibition "Giancarlo De Carlo, Partigiano dell'Architettura" (Italian)
