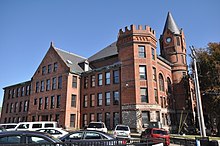Fairfield County Courthouse (Bridgeport, Connecticut)
Fairfield County Courthouse | |
 | |
 Interactive map showing the location of Fairfield County Courthouse | |
| Location | 172 Golden Hill St., Bridgeport, Connecticut |
|---|---|
| Coordinates | 41°10′50″N 73°11′28″W / 41.18056°N 73.19111°W |
| Area | 2 acres (0.81 ha) |
| Built | 1888 |
| Architect | Warren R. Briggs |
| Architectural style | Richardsonian Romanesque |
| Part of | Bridgeport Downtown North Historic District (ID87001403) |
| NRHP reference No. | 82004376[1] |
| Significant dates | |
| Added to NRHP | January 21, 1982 |
| Designated CP | November 2, 1987 |
The Fairfield County Courthouse, also known as the Court of Common Pleas, is located at 172 Golden Hill Street in downtown Bridgeport, Connecticut. It is also known as Geographical Area (GA) Courthouse No. 2 at Bridgeport.[2] It is a Richardsonian Romanesque brick building built in 1888. It was listed on the National Register of Historic Places in 1982.[1][3] It still functions as a courthouse where all but the most serious criminal cases are heard.[2]
History
In 1886, when the then-current city hall/county courthouse (now McLevy Hall) proved insufficient for both the growing needs of Bridgeport and Fairfield County, the county decided to build a new courthouse. Norwalk bid for the new courthouse to be moved there, offering $100,000 towards construction, but the Bridgeport group, including P.T. Barnum, offered $150,000. The building was designed by Bridgeport architect Warren R. Briggs, and was completed and opened in 1888.[3]
Architecture

The Fairfield County Courthouse stands on the northside of downtown Bridgeport, on the north side of Golden Hill Street just west of Main Street. It is a three-story masonry structure, with its exterior clad in brick with brownstone and terra cotta trim. It is set on a high foundation of ashlar granite. The main facade is dominated by a six-story tower at its center, which is capped by a pyramidal roof. The building corners are adorned with crenellated turrets. The main entrance is to one side of the tower, in the center of a series of large round-arch bays, with flanking granite columns.[3]
See also
- History of Bridgeport, Connecticut
- National Register of Historic Places listings in Bridgeport, Connecticut
References
- ^ a b "National Register Information System". National Register of Historic Places. National Park Service. March 13, 2009.
- ^ a b "Fairfield County Courthouse at Bridgeport Golden Hill". State of Connecticut Judicial Branch. Retrieved August 4, 2010.
- ^ a b c D. S. Plummer (September 8, 1980). "National Register of Historic Places Inventory-Nomination: Fairfield County Courthouse". National Park Service. and Accompanying 10 photos, exterior and interior, from 1980
- National Register of Historic Places in Fairfield County, Connecticut
- Government buildings completed in 1888
- Richardsonian Romanesque architecture in Connecticut
- Buildings and structures in Bridgeport, Connecticut
- Courthouses on the National Register of Historic Places in Connecticut
- County courthouses in Connecticut
- Historic district contributing properties in Connecticut


