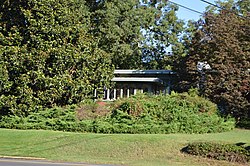Milton Small House
Small House | |
 Front | |
| Location | 310 Lake Boone Trail, Raleigh, North Carolina |
|---|---|
| Coordinates | 35°48′59″N 78°39′55″W / 35.81639°N 78.66528°W |
| Area | less than one acre |
| Built | 1951 |
| Built by | Frank Walser |
| Architect | G. Milton Small |
| Architectural style | Miesian |
| MPS | Early Modern Architecture Associated with NCSU School of Design Faculty MPS |
| NRHP reference No. | 94001086[1] |
| Added to NRHP | September 21, 1994 |
The Milton Small House, also known simply as the Small House, is a modernist house built on a steep hillside on the Lake Boone Trail in Raleigh, North Carolina. Built in 1951, the house was listed on the National Register of Historic Places in 1994.[1][2]
From the 1940s to the 1960s, the faculty of the North Carolina State College School of Design included several modernist architects, including G. Milton Small, FAIA (1916–1992). Small had studied under Mies van der Rohe at the Illinois Institute of Technology before moving to Raleigh in 1948. He designed the Small House as his own family residence.[3]
Small used builder Frank Walser to construct the house.[4] Small went into business with Walser for a time, building homes in the Drewry Hills neighborhood of Raleigh.[5]
In its original from, the Small House was "a compact T-shaped, flat-roofed frame box."[3] Most of the home's public living spaces were combined in "one long, carefully proportioned rectangular room that opened with sliding doors onto a full-width, screened porch."[3] The interior included a variety of exotic woods. A number of the home's design elements, including "the definition of space as roof and floor separated by exposed posts, and the large public area that opens onto semi-outdoor spaces," are considered to be typical of the Miesian style.[3] The Raleigh Historic Development Commission has called Small House "the first structure in Raleigh to evoke the design concepts of Mies."[2][6]
A 1961 addition was designed by Small, adding bedrooms to the sides of the house and separate living and dining rooms.[3]
References
- ^ a b "National Register Information System". National Register of Historic Places. National Park Service. July 9, 2010.
- ^ a b "Small House". Raleigh Historic Development Commission. Retrieved July 21, 2012.
- ^ a b c d e "Raleigh: A Capital City -- Small House". National Park Service. Retrieved July 21, 2012.
- ^ "2010 Modernist Home Tour Destinations Unveiled". Triangle Modernist Houses. June 15, 2010. Retrieved July 21, 2012.
- ^ "George Milton Small, Jr". Triangle Modernist Houses. Retrieved July 21, 2012.
- ^ David R. Black (April 1994). "Small House" (pdf). National Register of Historic Places - Nomination and Inventory. North Carolina State Historic Preservation Office. Retrieved 2015-05-01.




